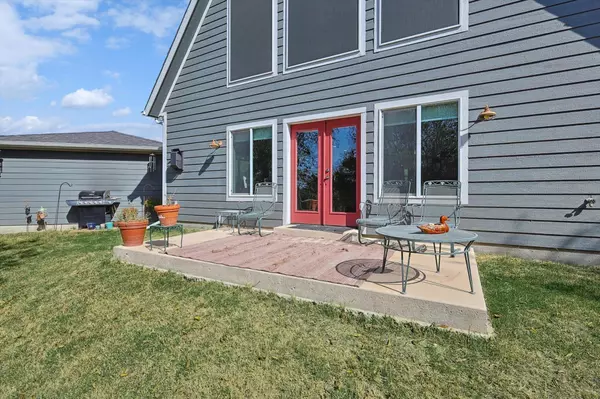$450,000
For more information regarding the value of a property, please contact us for a free consultation.
2 Beds
2 Baths
1,771 SqFt
SOLD DATE : 08/17/2023
Key Details
Property Type Single Family Home
Sub Type Single Family Residence
Listing Status Sold
Purchase Type For Sale
Square Footage 1,771 sqft
Price per Sqft $254
Subdivision Roanoke Hills
MLS Listing ID 20391583
Sold Date 08/17/23
Style A-Frame
Bedrooms 2
Full Baths 2
HOA Y/N None
Year Built 2015
Annual Tax Amount $6,052
Lot Size 0.384 Acres
Acres 0.384
Property Description
Discover a rare custom-designed gem nestled in a serene, secluded, and heavily wooded neighborhood just waiting for the perfect buyer who desires LAKE & TRAIL ACCESS & LAKE VIEWS! Home boasts a perfect vantage point from its primary suite & the views are only more spectacular during fall & winter. Don't miss the deer & other wildlife right in your own shady backyard. Neighborhood only LAKE ACCESS is just a few doors down via partially improved boat ramp. Dual road access combined with NO HOA give tons of flexibility for future improvements or to add-on or convert existing structures. Equipped with energy-efficient features like full foam encapsulation, tankless water heater, & energy-efficient windows that help reduce your utility costs. The neighborhood is currently undergoing a restoration movement with new luxury homes enhancing the appeal of the area & making it the ideal time to invest in this burgeoning area at an affordable level. Don't let this opportunity slip by!
Location
State TX
County Denton
Direction Take 1171 west from Flower Mound to Pocahontas. Turn Left (south) on Pocahontas and proceed approximately 0.3 miles down Pocahontas and house is on the left (about 500 feet past the split with Mohawk Dr.
Rooms
Dining Room 0
Interior
Interior Features Granite Counters
Heating Central, Fireplace(s), Propane
Cooling Ceiling Fan(s), Central Air, Electric
Flooring Carpet, Hardwood, Tile
Fireplaces Number 1
Fireplaces Type Gas, Gas Logs
Appliance Dishwasher, Disposal, Dryer, Electric Water Heater, Gas Cooktop, Tankless Water Heater, Washer
Heat Source Central, Fireplace(s), Propane
Laundry Electric Dryer Hookup, Utility Room, Full Size W/D Area, Washer Hookup
Exterior
Exterior Feature Rain Gutters
Garage Spaces 2.0
Fence Back Yard, Chain Link, Partial, Wood
Utilities Available Aerobic Septic, All Weather Road, City Sewer, City Water, Co-op Electric, Propane, Underground Utilities
Roof Type Composition
Garage Yes
Building
Lot Description Interior Lot, Many Trees, Oak, Sloped, Water/Lake View
Story Two
Foundation Slab
Level or Stories Two
Structure Type Fiber Cement,Siding
Schools
Elementary Schools Beck
Middle Schools Medlin
High Schools Byron Nelson
School District Northwest Isd
Others
Ownership see tax record
Acceptable Financing Cash, Conventional, FHA, Texas Vet, VA Loan
Listing Terms Cash, Conventional, FHA, Texas Vet, VA Loan
Financing Conventional
Special Listing Condition Survey Available
Read Less Info
Want to know what your home might be worth? Contact us for a FREE valuation!

Our team is ready to help you sell your home for the highest possible price ASAP

©2024 North Texas Real Estate Information Systems.
Bought with Chase Bray • Bray Real Estate Group
18333 Preston Rd # 100, Dallas, TX, 75252, United States







