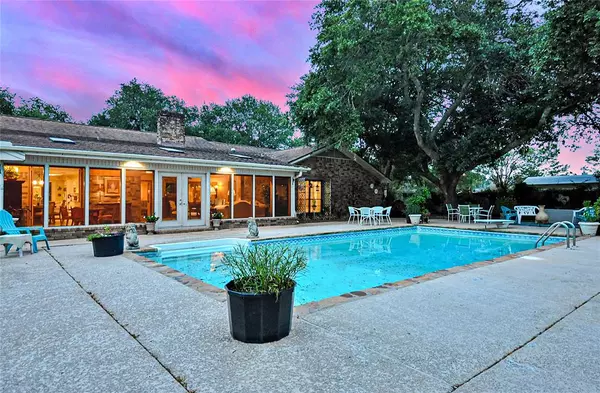$375,000
For more information regarding the value of a property, please contact us for a free consultation.
4 Beds
3 Baths
3,544 SqFt
SOLD DATE : 08/14/2023
Key Details
Property Type Single Family Home
Listing Status Sold
Purchase Type For Sale
Square Footage 3,544 sqft
Price per Sqft $104
Subdivision Eagle Lake
MLS Listing ID 90890414
Sold Date 08/14/23
Style Ranch,Traditional
Bedrooms 4
Full Baths 3
Year Built 1976
Annual Tax Amount $6,280
Tax Year 2022
Lot Size 0.798 Acres
Acres 0.798
Property Description
This gorgeous one-story home is designed with functionality and entertainment in mind with 4 bedrooms, 3 full baths and also a home office for those who work remotely or need a designated workspace. The formal living and dining rooms offer a touch of elegance and are perfect for hosting guests on special occasions while the breakfast room is ideal for casual meals. The family room provides a cozy and comfortable space with large fireplace. HUGE sunroom overlooks the beautiful swimming pool and serves as an extension of the living space, offering a bright and spacious area for relaxation or entertaining. The property includes two outside buildings which can be used as a workshop, man cave, she shed, a playhouse for the kids or additional storage. Overall, this spectacular home offers a combination of indoor and outdoor spaces that are perfect for entertaining large groups of family and friends and attractive features make it a place where you can truly feel at home.
Location
State TX
County Colorado
Rooms
Bedroom Description All Bedrooms Down,Primary Bed - 1st Floor,Walk-In Closet
Other Rooms Breakfast Room, Family Room, Formal Dining, Formal Living, Home Office/Study, Sun Room, Utility Room in House
Den/Bedroom Plus 4
Kitchen Breakfast Bar, Island w/ Cooktop, Kitchen open to Family Room, Pantry
Interior
Interior Features Crown Molding
Heating Central Electric
Cooling Central Electric
Flooring Carpet, Tile
Fireplaces Number 1
Exterior
Exterior Feature Back Green Space, Back Yard, Partially Fenced, Patio/Deck, Side Yard, Sprinkler System, Storage Shed, Workshop
Parking Features Attached Garage
Garage Spaces 3.0
Garage Description Auto Garage Door Opener, Workshop
Pool Vinyl Lined
Roof Type Composition
Private Pool Yes
Building
Lot Description Subdivision Lot
Story 1
Foundation Slab
Lot Size Range 1/2 Up to 1 Acre
Sewer Public Sewer
Water Public Water
Structure Type Brick,Wood
New Construction No
Schools
Elementary Schools Eagle Lake Intermediate School
Middle Schools Rice Junior High School (Rice Cisd)
High Schools Rice High School (Rice Cisd)
School District 161 - Rice Consolidated
Others
Senior Community No
Restrictions No Restrictions
Tax ID 13402
Energy Description Ceiling Fans
Acceptable Financing Cash Sale, Conventional, FHA
Tax Rate 2.4967
Disclosures Sellers Disclosure
Listing Terms Cash Sale, Conventional, FHA
Financing Cash Sale,Conventional,FHA
Special Listing Condition Sellers Disclosure
Read Less Info
Want to know what your home might be worth? Contact us for a FREE valuation!

Our team is ready to help you sell your home for the highest possible price ASAP

Bought with Berkshire Hathaway HomeServices Premier Properties
18333 Preston Rd # 100, Dallas, TX, 75252, United States







