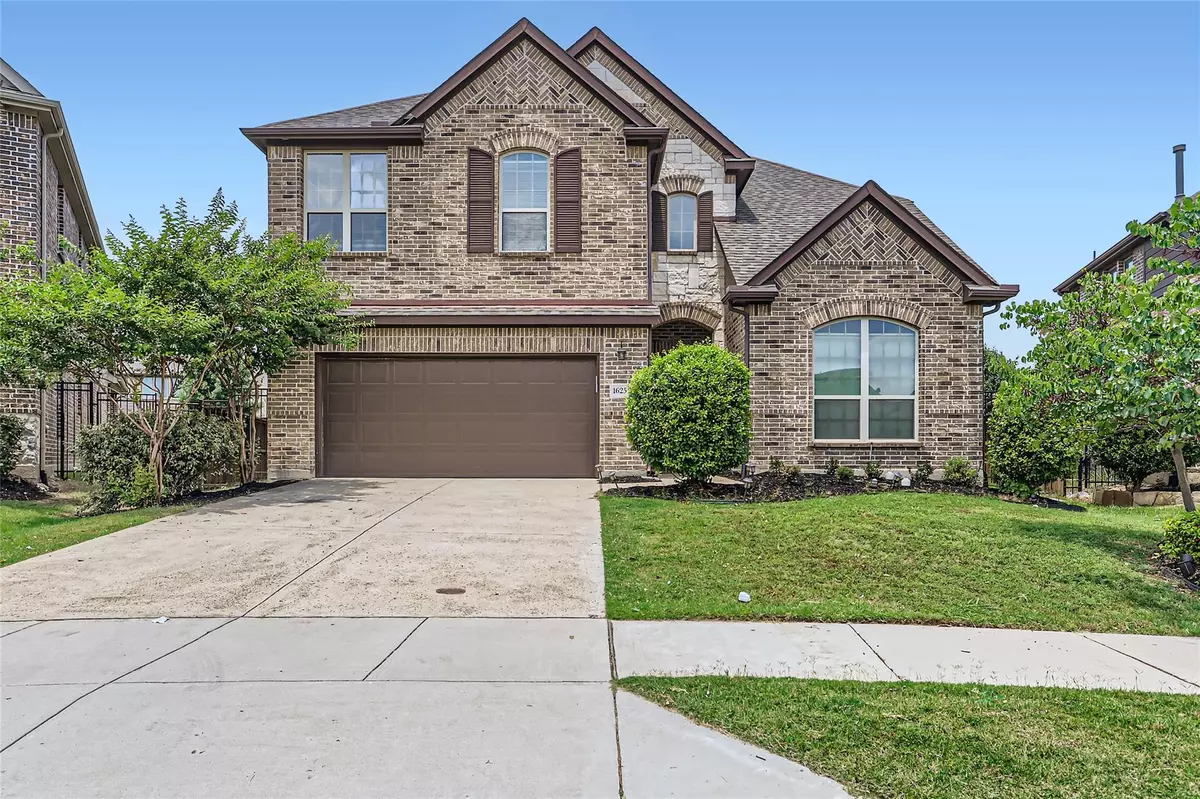$525,000
For more information regarding the value of a property, please contact us for a free consultation.
4 Beds
3 Baths
3,275 SqFt
SOLD DATE : 08/18/2023
Key Details
Property Type Single Family Home
Sub Type Single Family Residence
Listing Status Sold
Purchase Type For Sale
Square Footage 3,275 sqft
Price per Sqft $160
Subdivision Inspiration Ph 1A-1
MLS Listing ID 20338848
Sold Date 08/18/23
Style Traditional
Bedrooms 4
Full Baths 3
HOA Fees $44
HOA Y/N Mandatory
Year Built 2015
Annual Tax Amount $14,264
Lot Size 9,801 Sqft
Acres 0.225
Property Description
Seller offering $10,000 in total concessions, for interest rate buy down ect. Welcome to your dream home! This stunning residence offers beautiful curb appeal and is perfectly situated right down the street from an array of fantastic community amenities. Located in close proximity to the pool, workout facility, and picturesque trails that surround the ponds, this house is a true oasis. Lovingly maintained and ready for new owners to call home! The beautiful neutral kitchen is a chef's delight, featuring high-end built-in appliances and a sizable center island, perfect for culinary creations and entertaining guests. The spacious primary suite is a true sanctuary with a lovely private bathroom. With 3 additional bedrooms and a home office there's plenty of space for all! Upstairs offers a spacious loft and a dedicated media room to use to your liking. Outside, you'll discover an expansive backyard that offers endless opportunities to make it your own. Don't miss it!
Location
State TX
County Collin
Community Community Pool, Curbs, Fitness Center, Jogging Path/Bike Path, Lake, Sidewalks
Direction Head northeast on Lavon. Turn left onto S Ballard Ave. Continue onto Parker Rd. Slight right onto Butschers Block. Turn left onto Morning Mist Way. Turn right onto Fountain Vista View. Home on left.
Rooms
Dining Room 1
Interior
Interior Features Cable TV Available, Decorative Lighting, Double Vanity, Granite Counters, High Speed Internet Available, Kitchen Island, Loft, Pantry, Walk-In Closet(s)
Heating Central
Cooling Ceiling Fan(s), Central Air
Flooring Carpet, Hardwood
Fireplaces Number 1
Fireplaces Type Living Room
Appliance Disposal
Heat Source Central
Laundry Utility Room, On Site
Exterior
Exterior Feature Covered Patio/Porch, Rain Gutters, Private Yard
Garage Spaces 2.0
Fence Back Yard, Fenced, Wood
Community Features Community Pool, Curbs, Fitness Center, Jogging Path/Bike Path, Lake, Sidewalks
Utilities Available Cable Available, City Sewer, City Water, Electricity Available, Phone Available, Sewer Available
Roof Type Composition
Garage Yes
Building
Lot Description Interior Lot, Landscaped, Lrg. Backyard Grass, Subdivision
Story Two
Foundation Slab
Level or Stories Two
Structure Type Brick,Rock/Stone
Schools
Elementary Schools Akin
High Schools Wylie
School District Wylie Isd
Others
Restrictions Deed
Ownership Cortez & Kandis Wesley
Acceptable Financing Cash, Conventional, FHA, VA Loan
Listing Terms Cash, Conventional, FHA, VA Loan
Financing Conventional
Read Less Info
Want to know what your home might be worth? Contact us for a FREE valuation!

Our team is ready to help you sell your home for the highest possible price ASAP

©2024 North Texas Real Estate Information Systems.
Bought with Jocelyn Uy • Better Homes & Gardens, Winans

18333 Preston Rd # 100, Dallas, TX, 75252, United States


