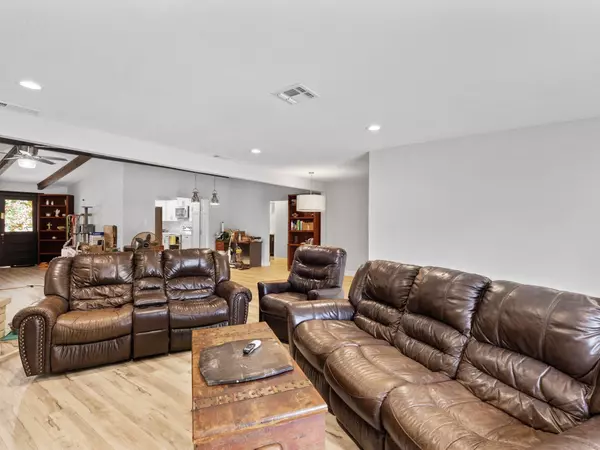$355,000
For more information regarding the value of a property, please contact us for a free consultation.
4 Beds
4 Baths
2,945 SqFt
SOLD DATE : 08/18/2023
Key Details
Property Type Single Family Home
Sub Type Single Family Residence
Listing Status Sold
Purchase Type For Sale
Square Footage 2,945 sqft
Price per Sqft $120
Subdivision Decordova Bend Estate
MLS Listing ID 20359216
Sold Date 08/18/23
Style Early American
Bedrooms 4
Full Baths 4
HOA Fees $208/mo
HOA Y/N Mandatory
Year Built 1973
Annual Tax Amount $4,271
Lot Size 0.300 Acres
Acres 0.3
Lot Dimensions 90X150
Property Description
Premium Country Club Property! Priced to sell, Instant Equity to the lucky buyers! Looking for a 4 bedroom 4 bathroom home which includes a mother in law suite with separate entry and privacy. This custom built 1973 home was totally renovated in 2021 and it boasts of open spaces and welcoming updates. the light gray colors and new flooring with a totally renovated kitchen, bathrooms and back deck make this home perfect for a large family or entertaining friends. Just imagine the wonderful memories you will make here with your loved ones.
Total New Member fee $10,000 not negotiable with the list price
Membership Monthly Billing
Monthly Assessment
CC (Country Club) $ 124.80 $ 8.43 $ 133.23
OA (Owners Assoc) $ 83.20 $ 83.20
Total Monthly Assessment $ 208.00
Trash Collection Fee $ 16.33
$ 232.76
Location
State TX
County Hood
Community Boat Ramp, Club House, Community Dock, Community Pool, Electric Car Charging Station, Fishing, Fitness Center, Gated, Golf, Guarded Entrance, Lake
Direction GPS friendly, From Hwy 377 and Fall Creek Hwy travel south thru Acton,TX to the security check for DeCordova Country Club go right on Mission and left on Mission Ct. property is on the left.
Rooms
Dining Room 2
Interior
Interior Features Cable TV Available, Decorative Lighting, Double Vanity, Granite Counters, High Speed Internet Available, Open Floorplan, Smart Home System, Vaulted Ceiling(s), Walk-In Closet(s), In-Law Suite Floorplan
Heating Central, Electric, ENERGY STAR Qualified Equipment, Fireplace(s), Heat Pump
Cooling Ceiling Fan(s), Central Air, Electric, ENERGY STAR Qualified Equipment, Heat Pump
Flooring Carpet, Tile, Vinyl
Fireplaces Number 1
Fireplaces Type Brick, Den, Dining Room, Living Room, Wood Burning
Appliance Dishwasher, Disposal, Electric Range, Electric Water Heater, Microwave, Convection Oven, Double Oven, Vented Exhaust Fan
Heat Source Central, Electric, ENERGY STAR Qualified Equipment, Fireplace(s), Heat Pump
Laundry Electric Dryer Hookup, Utility Room, Full Size W/D Area, Washer Hookup
Exterior
Exterior Feature Covered Patio/Porch, Garden(s), Rain Gutters, Lighting, RV Hookup, RV/Boat Parking
Garage Spaces 2.0
Fence Back Yard, Chain Link, Wood
Community Features Boat Ramp, Club House, Community Dock, Community Pool, Electric Car Charging Station, Fishing, Fitness Center, Gated, Golf, Guarded Entrance, Lake
Utilities Available All Weather Road, Cable Available, Co-op Electric, Electricity Connected, MUD Sewer, MUD Water
Roof Type Composition,Shingle
Garage Yes
Building
Lot Description Few Trees, Interior Lot, Lrg. Backyard Grass, Pine
Story One
Foundation Slab
Level or Stories One
Structure Type Brick,Wood
Schools
Elementary Schools Acton
Middle Schools Acton
High Schools Granbury
School District Granbury Isd
Others
Restrictions Deed
Ownership Laura Underwood
Acceptable Financing 1031 Exchange, Cash, Contact Agent, Contract, Conventional, FHA, Texas Vet, VA Loan
Listing Terms 1031 Exchange, Cash, Contact Agent, Contract, Conventional, FHA, Texas Vet, VA Loan
Financing Conventional
Read Less Info
Want to know what your home might be worth? Contact us for a FREE valuation!

Our team is ready to help you sell your home for the highest possible price ASAP

©2025 North Texas Real Estate Information Systems.
Bought with Ann Rawson • Keller Williams Realty
18333 Preston Rd # 100, Dallas, TX, 75252, United States







