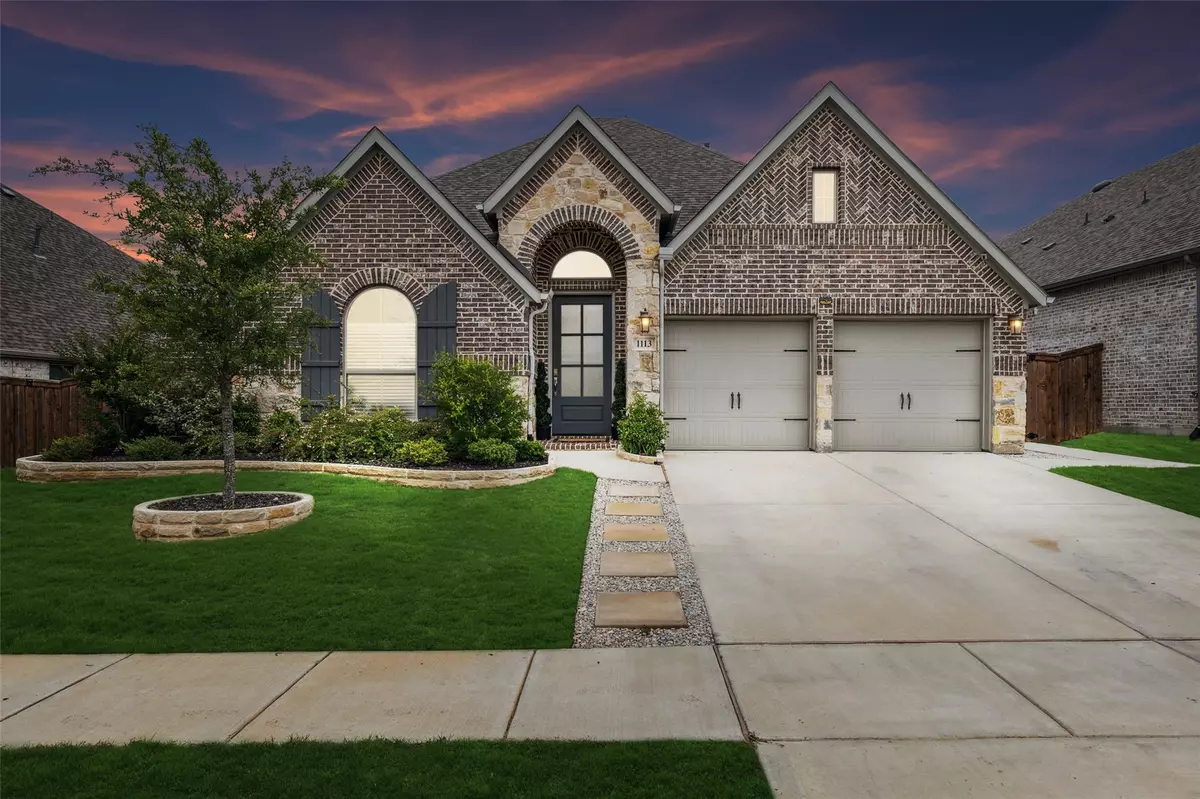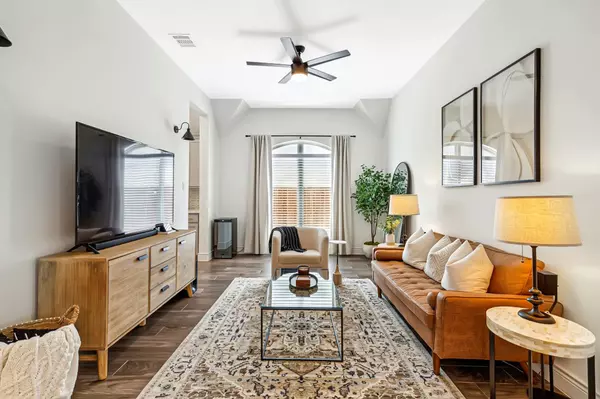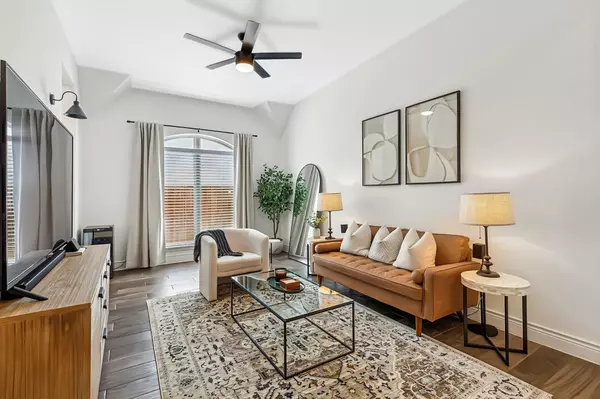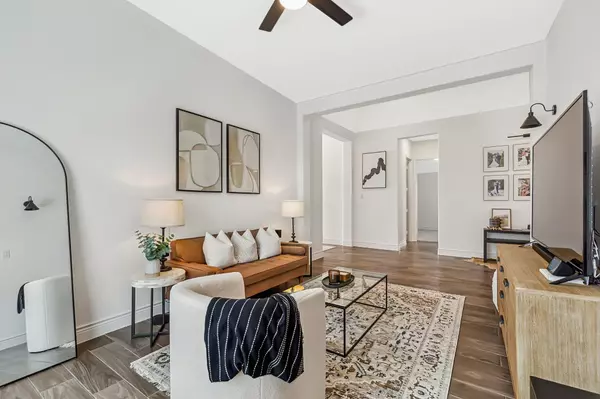$515,000
For more information regarding the value of a property, please contact us for a free consultation.
4 Beds
3 Baths
2,431 SqFt
SOLD DATE : 08/18/2023
Key Details
Property Type Single Family Home
Sub Type Single Family Residence
Listing Status Sold
Purchase Type For Sale
Square Footage 2,431 sqft
Price per Sqft $211
Subdivision Sandbrock Ranch Phas
MLS Listing ID 20362520
Sold Date 08/18/23
Bedrooms 4
Full Baths 2
Half Baths 1
HOA Fees $72/qua
HOA Y/N Mandatory
Year Built 2019
Annual Tax Amount $10,074
Lot Size 7,710 Sqft
Acres 0.177
Property Description
Open House Sat 12:30-2:30 Incredible opportunity to live in coveted Sandbrock Ranch! This Perry built home, facing a beautiful community greenspace, feels and looks like a dream model home. Meticulously maintained, this gorgeous home has 4 bedrooms, 2.5 bathrooms, multiple living area options, abundant storage space, and a primary bedroom with two walk in closets. The backyard includes an extended patio with pergola, and firepit conversation area. Sandbrock Ranch is a master planned community on 800 acres inspired by a natural connection to the land. Only 6 miles from the new PGA headquarters, the amenities include a carriage house, resort style pool and splash pad, fitness center, stocked fishing lakes, community patio and firepit area, recreation field, dog park and a new onsite elementary school.
Location
State TX
County Denton
Community Club House, Community Pool, Community Sprinkler, Fitness Center, Jogging Path/Bike Path, Park, Playground, Pool
Direction Refer to GPS
Rooms
Dining Room 1
Interior
Interior Features Cable TV Available, Decorative Lighting, Double Vanity, Eat-in Kitchen, Kitchen Island, Open Floorplan, Walk-In Closet(s)
Heating Central
Cooling Central Air, Electric
Flooring Carpet, Ceramic Tile
Fireplaces Number 1
Fireplaces Type Gas Logs
Appliance Built-in Gas Range, Dishwasher, Disposal, Gas Cooktop, Microwave, Plumbed For Gas in Kitchen
Heat Source Central
Exterior
Garage Spaces 2.0
Fence Fenced, Gate, Wood
Community Features Club House, Community Pool, Community Sprinkler, Fitness Center, Jogging Path/Bike Path, Park, Playground, Pool
Utilities Available MUD Sewer, MUD Water
Roof Type Composition
Garage Yes
Building
Lot Description Interior Lot, Landscaped
Story One
Foundation Slab
Level or Stories One
Structure Type Brick
Schools
Elementary Schools Sandbrock Ranch
Middle Schools Rodriguez
High Schools Ray Braswell
School District Denton Isd
Others
Ownership Klein
Financing Cash
Special Listing Condition Aerial Photo, Survey Available
Read Less Info
Want to know what your home might be worth? Contact us for a FREE valuation!

Our team is ready to help you sell your home for the highest possible price ASAP

©2025 North Texas Real Estate Information Systems.
Bought with Non-Mls Member • NON MLS
18333 Preston Rd # 100, Dallas, TX, 75252, United States







