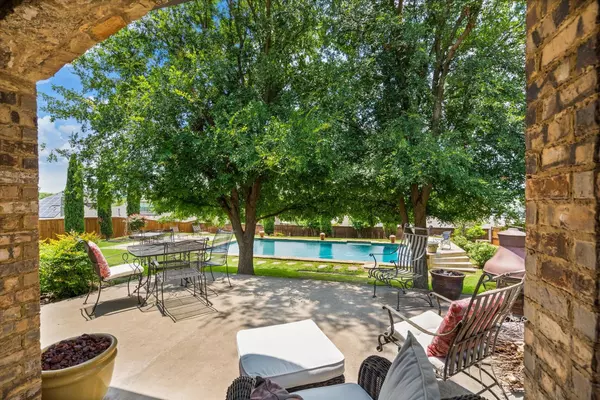$725,000
For more information regarding the value of a property, please contact us for a free consultation.
4 Beds
4 Baths
3,463 SqFt
SOLD DATE : 08/18/2023
Key Details
Property Type Single Family Home
Sub Type Single Family Residence
Listing Status Sold
Purchase Type For Sale
Square Footage 3,463 sqft
Price per Sqft $209
Subdivision Crown Road Estates
MLS Listing ID 20347722
Sold Date 08/18/23
Style Traditional
Bedrooms 4
Full Baths 3
Half Baths 1
HOA Y/N None
Year Built 2005
Annual Tax Amount $11,433
Lot Size 0.435 Acres
Acres 0.435
Property Description
This beautiful one-owner home has a large gourmet kitchen that overlooks the main living room, anchored by —a tile and wood ornate gas-log fireplace with a large built-in cabinet area. The Primary Bedroom is a perfect retreat w a beautiful master bath featuring a walk-in shower, tub, double his and her sinks, and granite countertops master closet with a built-in dresser and shelving for various clothing storage options. From the oversized 3-car garage, enter the home thru the Mud Room, which includes a desk, built-in shelves, and a bench. The 2nd living room downstairs has double glass doors for privacy that can be used as an office. The extra living space upstairs includes three bedrooms with a walk-in closet, two full baths (1 is a Jack and Jill), and a computer study area with double desks, drawers, and storage cabinets. This home features 2 Carrier 23 SEER Central Air and Gas Heat systems under five years old --- 2 Rheem Gas Water Heaters installed in 2023.
Location
State TX
County Parker
Direction CROWN ROAD IS UNDER CONSTRUCTION. Take I20 to (exit 415) FM5-Mikus Road, turn right onto Crown Pointe Blvd, Right on Crown Rd.41 Crown Rd will about 0.8. mile on your left.
Rooms
Dining Room 2
Interior
Interior Features Cable TV Available, Cathedral Ceiling(s), Chandelier, Decorative Lighting, High Speed Internet Available, Kitchen Island, Natural Woodwork, Open Floorplan, Pantry, Vaulted Ceiling(s), Walk-In Closet(s)
Heating Central, ENERGY STAR Qualified Equipment, Natural Gas
Cooling Ceiling Fan(s), Central Air, Electric, ENERGY STAR Qualified Equipment
Flooring Carpet, Concrete, Hardwood
Fireplaces Number 1
Fireplaces Type Living Room
Appliance Dishwasher, Disposal, Dryer, Electric Oven, Microwave, Double Oven, Vented Exhaust Fan, Washer, Water Softener
Heat Source Central, ENERGY STAR Qualified Equipment, Natural Gas
Laundry Electric Dryer Hookup, Utility Room, Full Size W/D Area, Stacked W/D Area
Exterior
Exterior Feature Covered Patio/Porch, Lighting
Garage Spaces 3.0
Fence Back Yard, Full, High Fence, Wrought Iron
Pool Above Ground, Gunite, In Ground, Outdoor Pool, Pool Sweep, Private, Pump
Utilities Available City Sewer, City Water, Electricity Available, Electricity Connected, Individual Gas Meter, Individual Water Meter, Natural Gas Available, Phone Available, Underground Utilities
Roof Type Composition
Garage Yes
Private Pool 1
Building
Lot Description Landscaped, Many Trees, Sprinkler System
Story Two
Foundation Slab
Level or Stories Two
Schools
Elementary Schools Annetta
Middle Schools Mcanally
High Schools Aledo
School District Aledo Isd
Others
Restrictions No Known Restriction(s)
Ownership Matthews
Financing VA
Special Listing Condition Flood Plain, Survey Available
Read Less Info
Want to know what your home might be worth? Contact us for a FREE valuation!

Our team is ready to help you sell your home for the highest possible price ASAP

©2025 North Texas Real Estate Information Systems.
Bought with Charles Brown • Keller Williams Realty
18333 Preston Rd # 100, Dallas, TX, 75252, United States







