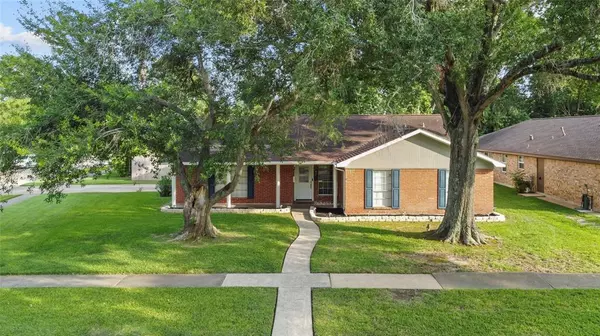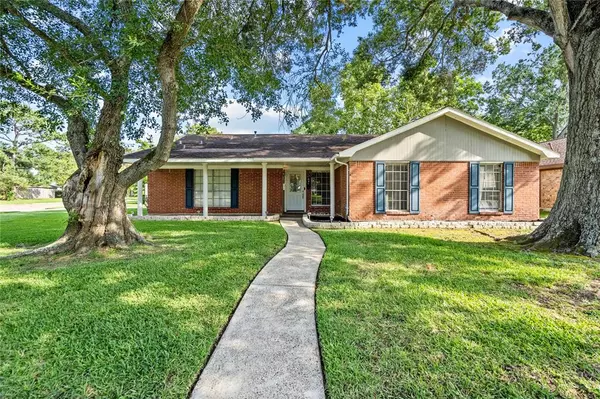$315,000
For more information regarding the value of a property, please contact us for a free consultation.
4 Beds
2 Baths
2,000 SqFt
SOLD DATE : 08/22/2023
Key Details
Property Type Single Family Home
Listing Status Sold
Purchase Type For Sale
Square Footage 2,000 sqft
Price per Sqft $157
Subdivision Clear Lake City Core D Sec 01
MLS Listing ID 93267985
Sold Date 08/22/23
Style Ranch
Bedrooms 4
Full Baths 2
HOA Fees $7/ann
HOA Y/N 1
Year Built 1967
Annual Tax Amount $6,184
Tax Year 2022
Lot Size 9,600 Sqft
Acres 0.2204
Property Description
BACK ON THE MARKET!!
Welcome to 846 Beachcomber Lane. This well maintained 4 bedroom 2 bathroom home on a corner lot with a 2 car attached garage is the "One" you can't miss out on!! When you open the door you have a open &spacious layout with wood laminate flooring throughout the main areas, with carpet in the bedrooms & tile in the bathrooms. The kitchen boasts unique butcher block counter tops and stainless steel appliances. Step outside into your sunroom that you can enjoy your backyard views year round. The show stopper is the large pool and the huge yard with plenty of room for your family to play games and pets to run around. New pool pump (2022), partial new fence (2022), new outside ac (2021), new furnace (2020). Pump house is already pre plumbed for outside toilet & sink just need to install & you will have half bathroom outside. Zones to Lake high school and minutes away from 45, Bay Brook Mall, Kemah and lots more!! Get your appt today before it is too late.
Location
State TX
County Harris
Area Clear Lake Area
Rooms
Bedroom Description All Bedrooms Down,Walk-In Closet
Other Rooms Breakfast Room, Family Room, Kitchen/Dining Combo, Sun Room, Utility Room in Garage
Master Bathroom Primary Bath: Soaking Tub
Kitchen Breakfast Bar
Interior
Interior Features Alarm System - Owned, Fire/Smoke Alarm
Heating Central Gas
Cooling Central Electric
Flooring Carpet, Laminate, Tile
Exterior
Exterior Feature Back Yard, Back Yard Fenced, Fully Fenced, Storage Shed, Subdivision Tennis Court
Parking Features Attached Garage
Garage Spaces 2.0
Pool Gunite, In Ground
Roof Type Composition
Street Surface Concrete,Curbs
Private Pool Yes
Building
Lot Description Corner
Story 1
Foundation Slab
Lot Size Range 0 Up To 1/4 Acre
Sewer Public Sewer
Water Public Water, Water District
Structure Type Brick,Wood
New Construction No
Schools
Elementary Schools Whitcomb Elementary School
Middle Schools Clearlake Intermediate School
High Schools Clear Lake High School
School District 9 - Clear Creek
Others
Senior Community No
Restrictions Deed Restrictions
Tax ID 099-177-000-0011
Ownership Full Ownership
Energy Description Attic Vents,Ceiling Fans,Digital Program Thermostat,Insulation - Blown Cellulose
Acceptable Financing Cash Sale, Conventional, FHA, USDA Loan, VA
Tax Rate 2.4437
Disclosures Mud, Sellers Disclosure
Listing Terms Cash Sale, Conventional, FHA, USDA Loan, VA
Financing Cash Sale,Conventional,FHA,USDA Loan,VA
Special Listing Condition Mud, Sellers Disclosure
Read Less Info
Want to know what your home might be worth? Contact us for a FREE valuation!

Our team is ready to help you sell your home for the highest possible price ASAP

Bought with Kimberly Kibbe Properties
18333 Preston Rd # 100, Dallas, TX, 75252, United States







