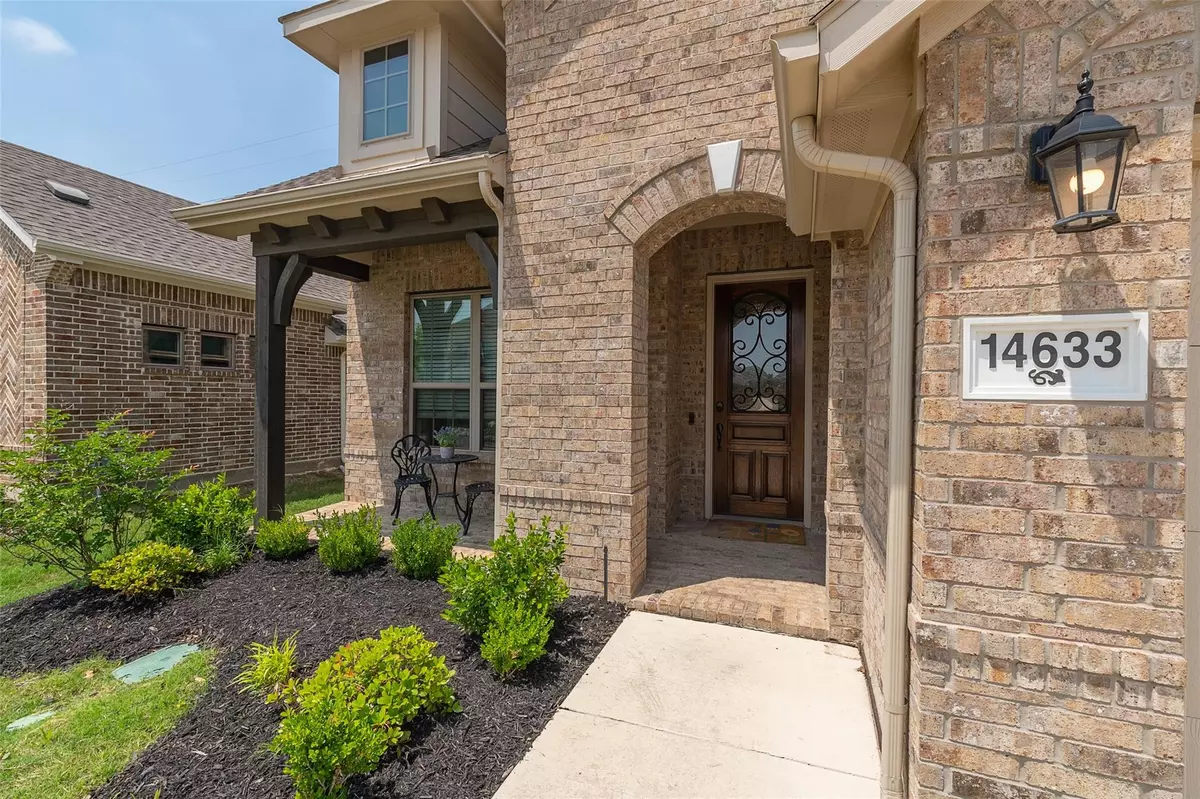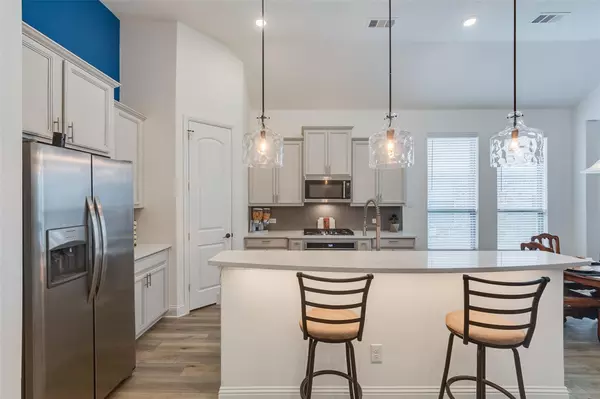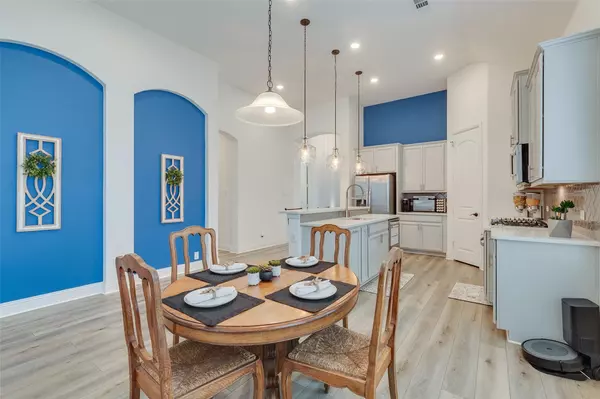$486,000
For more information regarding the value of a property, please contact us for a free consultation.
3 Beds
3 Baths
2,145 SqFt
SOLD DATE : 08/24/2023
Key Details
Property Type Single Family Home
Sub Type Single Family Residence
Listing Status Sold
Purchase Type For Sale
Square Footage 2,145 sqft
Price per Sqft $226
Subdivision Seventeen Lakes Add
MLS Listing ID 20324571
Sold Date 08/24/23
Style Traditional
Bedrooms 3
Full Baths 2
Half Baths 1
HOA Fees $64/ann
HOA Y/N Mandatory
Year Built 2020
Annual Tax Amount $8,293
Lot Size 6,011 Sqft
Acres 0.138
Property Description
Welcome home to this gorgeous one story SMART HOME retreat w designer & decorative touches throughout. Gourmet kitchen w doubled beveled quartz c'tops, level 4 cabinets, smart oven, pull out trash bin, spice drawers on sides of gas cooktop, & restaurant style pull down spring faucet. Head on down the hall to the sound proof wall in the media rm, brass up lights on columns, flush mount speakers, & enjoy your favorite movie on the widened STD media niche that is 9'. Retreat to the primary bathroom suite for a dual rain shower w shower seat. Half bath has stenciled decorative patterned designer tile floor. Enjoy the tucked away extra office nook close to the two bedrooms & the designated office towards the front of the home. Extended garage has level 2 electric car charger & high flow tankless water heater. Garage, patio, main office are dedicated to an upgraded 20 AMP circuit for those who need to work from home. Patio is 20 AMP circuit for your own spa. Rooms are Cat 6E ethernet wiring.
Location
State TX
County Denton
Community Community Pool, Curbs, Fishing, Greenbelt, Jogging Path/Bike Path, Lake, Park, Playground, Pool, Sidewalks, Other
Direction 35w to 114E, right Cleveland Gibbs, left Litsey Road, right Seventeen Lakes Blvd., right on Green Teal St., left on Wilderness Pass, right on Martin Creek Cove. 114W left on Litsey Road, left on Seventeen Lakes Blvd., right on Green Teal S., left on Wilderness Pass, right on Martin Creek Cove.
Rooms
Dining Room 1
Interior
Interior Features Built-in Features, Cable TV Available, Chandelier, Decorative Lighting, Eat-in Kitchen, Flat Screen Wiring, Granite Counters, High Speed Internet Available, Kitchen Island, Open Floorplan, Pantry, Smart Home System, Sound System Wiring, Walk-In Closet(s), Wired for Data, Other
Heating Central, ENERGY STAR Qualified Equipment, Natural Gas
Cooling Ceiling Fan(s), Central Air, Electric, ENERGY STAR Qualified Equipment
Flooring Carpet, Ceramic Tile, Luxury Vinyl Plank
Fireplaces Number 1
Fireplaces Type Decorative, Electric, Living Room
Equipment Home Theater, Negotiable
Appliance Dishwasher, Disposal, Electric Oven, Gas Cooktop, Microwave, Plumbed For Gas in Kitchen, Tankless Water Heater, Vented Exhaust Fan, Other
Heat Source Central, ENERGY STAR Qualified Equipment, Natural Gas
Laundry Electric Dryer Hookup, Utility Room, Full Size W/D Area, Washer Hookup
Exterior
Exterior Feature Covered Deck, Covered Patio/Porch, Rain Gutters, Lighting
Garage Spaces 2.0
Fence Rock/Stone, Wood
Community Features Community Pool, Curbs, Fishing, Greenbelt, Jogging Path/Bike Path, Lake, Park, Playground, Pool, Sidewalks, Other
Utilities Available Cable Available, City Sewer, City Water, Community Mailbox, Concrete, Curbs, Electricity Available, Electricity Connected, Individual Gas Meter, Individual Water Meter, Natural Gas Available, Overhead Utilities, Phone Available, Sidewalk, Underground Utilities
Roof Type Composition
Garage Yes
Building
Lot Description Few Trees, Greenbelt, Interior Lot, Landscaped, Other, Sprinkler System, Subdivision
Story One
Foundation Slab
Level or Stories One
Structure Type Brick
Schools
Elementary Schools Wayne A Cox
Middle Schools John M Tidwell
High Schools Byron Nelson
School District Northwest Isd
Others
Restrictions Deed
Ownership Of record
Acceptable Financing Cash, Conventional, FHA, VA Loan
Listing Terms Cash, Conventional, FHA, VA Loan
Financing Conventional
Special Listing Condition Deed Restrictions, Survey Available
Read Less Info
Want to know what your home might be worth? Contact us for a FREE valuation!

Our team is ready to help you sell your home for the highest possible price ASAP

©2025 North Texas Real Estate Information Systems.
Bought with Debra Weber • Debra Weber Realty LLC
18333 Preston Rd # 100, Dallas, TX, 75252, United States







