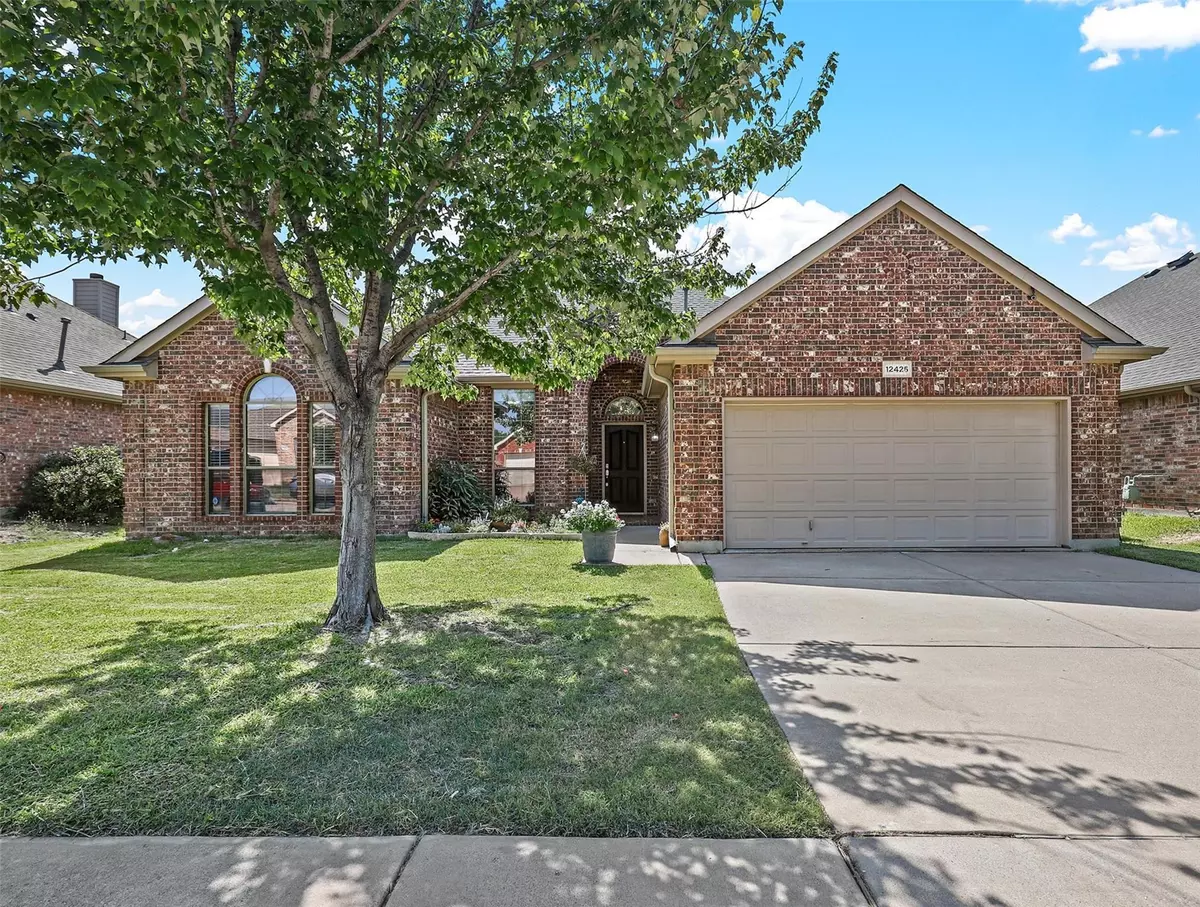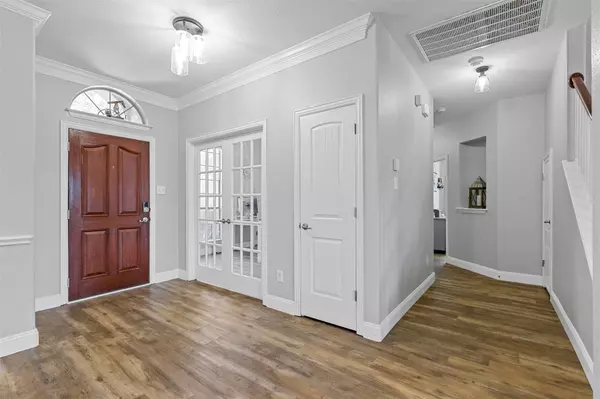$430,000
For more information regarding the value of a property, please contact us for a free consultation.
5 Beds
3 Baths
2,624 SqFt
SOLD DATE : 08/25/2023
Key Details
Property Type Single Family Home
Sub Type Single Family Residence
Listing Status Sold
Purchase Type For Sale
Square Footage 2,624 sqft
Price per Sqft $163
Subdivision Villages Of Woodland Spgs W
MLS Listing ID 20376548
Sold Date 08/25/23
Bedrooms 5
Full Baths 3
HOA Fees $20
HOA Y/N Mandatory
Year Built 2008
Annual Tax Amount $8,663
Lot Size 6,882 Sqft
Acres 0.158
Property Description
MULTIPLE OFFERS BEST AND FINAL DUE ON TUESDAY JULY 25 BY 5PM.This KELLER ISD home is in the highly sought after community of Villages of Woodland Springs. Filled with lots of natural light and an abundance of space for everyone. The open floor plan connects the living, dining, and kitchen areas, creating an inviting and spacious atmosphere.
This one and a half story home offers the option of having TWO Master bedrooms one upstairs or a Master downstairs each with a full bath. There are FOUR bedrooms downstairs or 1 could be used as an office. LARGE kitchen w island ALL NEW SS appliances with double oven. Newer flooring, updated light fixtures, and newer paint. No carpet on the stairs w carpet only in the upstairs bedroom or game room. Located in a highly desirable neighborhood, you'll enjoy close proximity to shopping centers, fine dining, and highways for easy commuting. Walking distance to both the middle and high school.
Location
State TX
County Tarrant
Community Club House, Community Pool, Fishing, Jogging Path/Bike Path, Park, Playground, Pool, Sidewalks, Tennis Court(S)
Direction 35W to Timberland East- Left on Grey Twig and the house is on the left side.
Rooms
Dining Room 2
Interior
Interior Features Built-in Features, Cable TV Available, Decorative Lighting, Double Vanity, Flat Screen Wiring, Granite Counters, High Speed Internet Available, Kitchen Island, Open Floorplan, Pantry, Walk-In Closet(s)
Heating Central, Fireplace(s), Heat Pump, Natural Gas, Zoned
Cooling Attic Fan, Ceiling Fan(s), Central Air, Electric
Flooring Carpet, Ceramic Tile, Luxury Vinyl Plank
Fireplaces Number 1
Fireplaces Type Gas, Gas Logs, Gas Starter
Appliance Dishwasher, Disposal, Electric Cooktop, Electric Oven, Microwave, Double Oven
Heat Source Central, Fireplace(s), Heat Pump, Natural Gas, Zoned
Laundry Utility Room
Exterior
Exterior Feature Covered Patio/Porch, Rain Gutters, Private Yard
Garage Spaces 2.0
Fence Wood
Community Features Club House, Community Pool, Fishing, Jogging Path/Bike Path, Park, Playground, Pool, Sidewalks, Tennis Court(s)
Utilities Available City Sewer, City Water, Co-op Electric, Curbs, Sidewalk, Underground Utilities
Roof Type Composition
Garage Yes
Building
Lot Description Few Trees, Interior Lot, Landscaped, Sprinkler System, Subdivision
Story Two
Level or Stories Two
Schools
Elementary Schools Caprock
Middle Schools Trinity Springs
High Schools Timber Creek
School District Keller Isd
Others
Ownership On Record
Acceptable Financing Cash, Conventional, FHA, VA Loan
Listing Terms Cash, Conventional, FHA, VA Loan
Financing Conventional
Read Less Info
Want to know what your home might be worth? Contact us for a FREE valuation!

Our team is ready to help you sell your home for the highest possible price ASAP

©2025 North Texas Real Estate Information Systems.
Bought with Joanne Kim • Very Good Homes LLC
18333 Preston Rd # 100, Dallas, TX, 75252, United States







