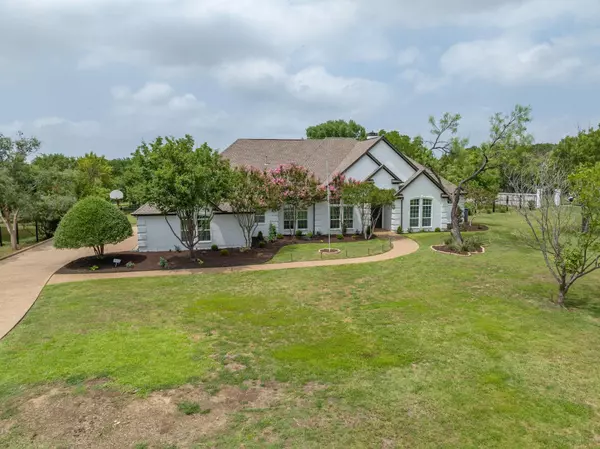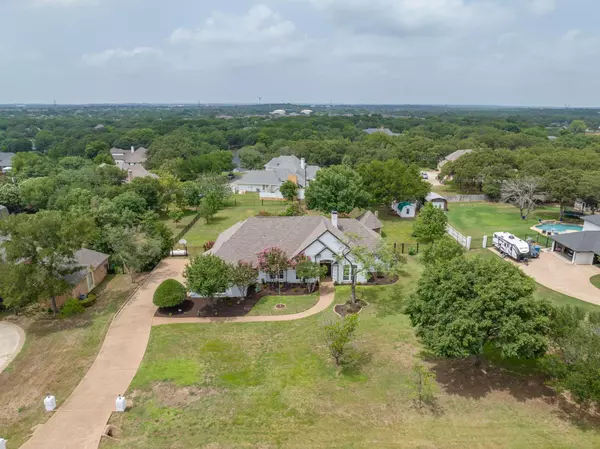$900,000
For more information regarding the value of a property, please contact us for a free consultation.
4 Beds
3 Baths
3,124 SqFt
SOLD DATE : 08/28/2023
Key Details
Property Type Single Family Home
Sub Type Single Family Residence
Listing Status Sold
Purchase Type For Sale
Square Footage 3,124 sqft
Price per Sqft $288
Subdivision Canyon Oaks
MLS Listing ID 20353801
Sold Date 08/28/23
Style Other
Bedrooms 4
Full Baths 3
HOA Fees $20/ann
HOA Y/N Voluntary
Year Built 1990
Annual Tax Amount $9,946
Lot Size 1.001 Acres
Acres 1.001
Property Description
WELCOME HOME to Canyon Oaks! This recently updated gem offers the perfect blend of modern luxury and peaceful country living. Nestled on a generous acre of land, this backyard oasis boasts a refreshing pool, outdoor kitchen cabana with pizza oven, shed with electricity, and greenhouse. Freshly painted and delicately landscaped, this open floorplan home will charm you from the moment you arrive. Two living rooms, a formal dining room, a breakfast room and a heavily renovated kitchen are all adorned with large windows, allowing an abundance of natural light to fill the spaces. Whether you're an aspiring chef or simply love to entertain, this kitchen is a true delight. A generously sized master suite and three additional well-appointed bedrooms with built ins provide flexibility for a growing family, a home office, or a hobby room. Ideally located in an active community, known for its vibrant activities and holiday festivities. Close proximity to schools, dining options and shopping.
Location
State TX
County Denton
Direction From I -35W, take the exit for 407 E and travel for 8.5 miles to Copper Canyon Road. Turn left onto Copper Canyon Road for .7 miles then take a left onto Canyon Oaks Dr. Arrive at 130 Canyon Oaks Drive on the right.
Rooms
Dining Room 2
Interior
Interior Features Eat-in Kitchen, Flat Screen Wiring, High Speed Internet Available, Open Floorplan, Pantry, Vaulted Ceiling(s), Walk-In Closet(s)
Heating Propane
Cooling Ceiling Fan(s), Central Air
Flooring Carpet, Luxury Vinyl Plank, Tile
Fireplaces Number 1
Fireplaces Type Brick, Gas Logs, Gas Starter
Appliance Built-in Gas Range, Commercial Grade Range, Dishwasher, Disposal, Microwave, Refrigerator
Heat Source Propane
Laundry Electric Dryer Hookup, Utility Room, Full Size W/D Area, Washer Hookup, On Site
Exterior
Exterior Feature Attached Grill, Built-in Barbecue, Covered Patio/Porch, Garden(s), Gas Grill, Rain Gutters, Outdoor Kitchen
Garage Spaces 3.0
Fence Fenced, Metal, Wood
Pool Gunite, In Ground, Outdoor Pool, Water Feature
Utilities Available City Water, Electricity Available, Electricity Connected, Individual Water Meter, Propane, Septic
Roof Type Composition
Garage Yes
Private Pool 1
Building
Lot Description Acreage, Few Trees, Interior Lot, Landscaped, Level, Lrg. Backyard Grass
Story One
Foundation Slab
Level or Stories One
Structure Type Brick
Schools
Elementary Schools Dorothy P Adkins
Middle Schools Tom Harpool
High Schools Guyer
School District Denton Isd
Others
Ownership See Tax
Acceptable Financing Cash, Conventional, FHA, VA Loan
Listing Terms Cash, Conventional, FHA, VA Loan
Financing Conventional
Read Less Info
Want to know what your home might be worth? Contact us for a FREE valuation!

Our team is ready to help you sell your home for the highest possible price ASAP

©2024 North Texas Real Estate Information Systems.
Bought with Donna Robichaux • Ebby Halliday Realtors
18333 Preston Rd # 100, Dallas, TX, 75252, United States







