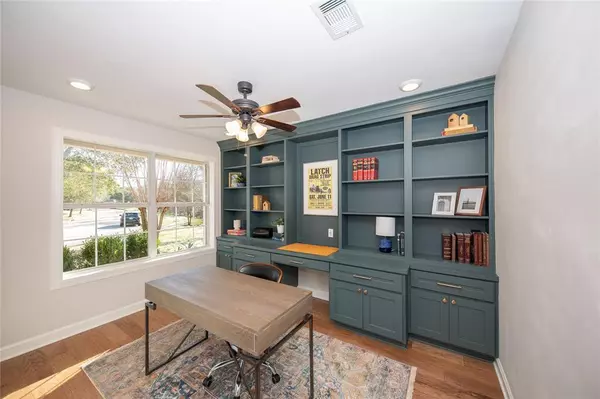$398,000
For more information regarding the value of a property, please contact us for a free consultation.
4 Beds
2.1 Baths
2,230 SqFt
SOLD DATE : 08/30/2023
Key Details
Property Type Single Family Home
Listing Status Sold
Purchase Type For Sale
Square Footage 2,230 sqft
Price per Sqft $177
Subdivision Sienna Village Of Shipmans Landing
MLS Listing ID 6334488
Sold Date 08/30/23
Style Traditional
Bedrooms 4
Full Baths 2
Half Baths 1
HOA Fees $119/ann
HOA Y/N 1
Year Built 2006
Annual Tax Amount $6,240
Tax Year 2022
Lot Size 7,244 Sqft
Acres 0.1663
Property Description
This stunning 4 bed/2.5 bath gem has undergone a complete transformation & is ready for you to move in & make it your own. Nestled on a peaceful lot next to a nature/wooded area & greenbelt, this property boasts all the updates you could ever desire, making it the perfect blend of modern luxury & cozy charm. The spacious living areas are designed with your comfort in mind, providing ample space for both relaxation & entertainment. Prepare to be wowed by the exquisite remodel in the heart of the home - the kitchen (2021). Every detail has been meticulously considered, from the brand new kitchen cabinets that offer ample storage to the gleaming quartz counters & stylish tile backsplash that exude sophistication. Stainless steel appliances complete the picture, making cooking a true pleasure. With an updated HVAC system(2019), say goodbye to worries about costly repairs and hello to energy efficiency. Solar system & backup battery installed in June 2021. ($71,000) Roof replaced in 2018.
Location
State TX
County Fort Bend
Community Sienna
Area Sienna Area
Rooms
Bedroom Description Primary Bed - 1st Floor,Split Plan,Walk-In Closet
Other Rooms 1 Living Area, Breakfast Room, Gameroom Up, Kitchen/Dining Combo, Library, Living Area - 1st Floor, Living Area - 2nd Floor, Living/Dining Combo
Master Bathroom Primary Bath: Double Sinks, Primary Bath: Separate Shower, Primary Bath: Soaking Tub, Secondary Bath(s): Double Sinks, Secondary Bath(s): Tub/Shower Combo
Den/Bedroom Plus 4
Kitchen Island w/o Cooktop, Kitchen open to Family Room, Pantry, Soft Closing Cabinets, Soft Closing Drawers
Interior
Interior Features Alarm System - Owned, Drapes/Curtains/Window Cover, Dryer Included, Fire/Smoke Alarm, Formal Entry/Foyer, High Ceiling, Refrigerator Included, Split Level, Washer Included
Heating Central Gas
Cooling Central Electric
Flooring Tile, Wood
Fireplaces Number 1
Fireplaces Type Gas Connections, Wood Burning Fireplace
Exterior
Exterior Feature Back Yard, Back Yard Fenced, Patio/Deck, Porch
Parking Features Attached Garage
Garage Spaces 2.0
Garage Description Auto Garage Door Opener, Double-Wide Driveway
Roof Type Composition
Street Surface Concrete,Curbs,Gutters
Private Pool No
Building
Lot Description Corner, Greenbelt, In Golf Course Community, Subdivision Lot
Story 2
Foundation Slab
Lot Size Range 0 Up To 1/4 Acre
Sewer Public Sewer
Water Public Water, Water District
Structure Type Brick
New Construction No
Schools
Elementary Schools Alyssa Ferguson Elementary
Middle Schools Thornton Middle School (Fort Bend)
High Schools Ridge Point High School
School District 19 - Fort Bend
Others
HOA Fee Include Grounds,Recreational Facilities
Senior Community No
Restrictions Deed Restrictions
Tax ID 8133-34-002-0170-907
Ownership Full Ownership
Energy Description Energy Star/CFL/LED Lights,Insulated/Low-E windows,Insulation - Blown Fiberglass,Solar PV Electric Panels,Tankless/On-Demand H2O Heater
Acceptable Financing Cash Sale, Conventional, FHA, VA
Tax Rate 2.4808
Disclosures Levee District, Mud, Sellers Disclosure
Listing Terms Cash Sale, Conventional, FHA, VA
Financing Cash Sale,Conventional,FHA,VA
Special Listing Condition Levee District, Mud, Sellers Disclosure
Read Less Info
Want to know what your home might be worth? Contact us for a FREE valuation!

Our team is ready to help you sell your home for the highest possible price ASAP

Bought with Camelot Realty Group
18333 Preston Rd # 100, Dallas, TX, 75252, United States







