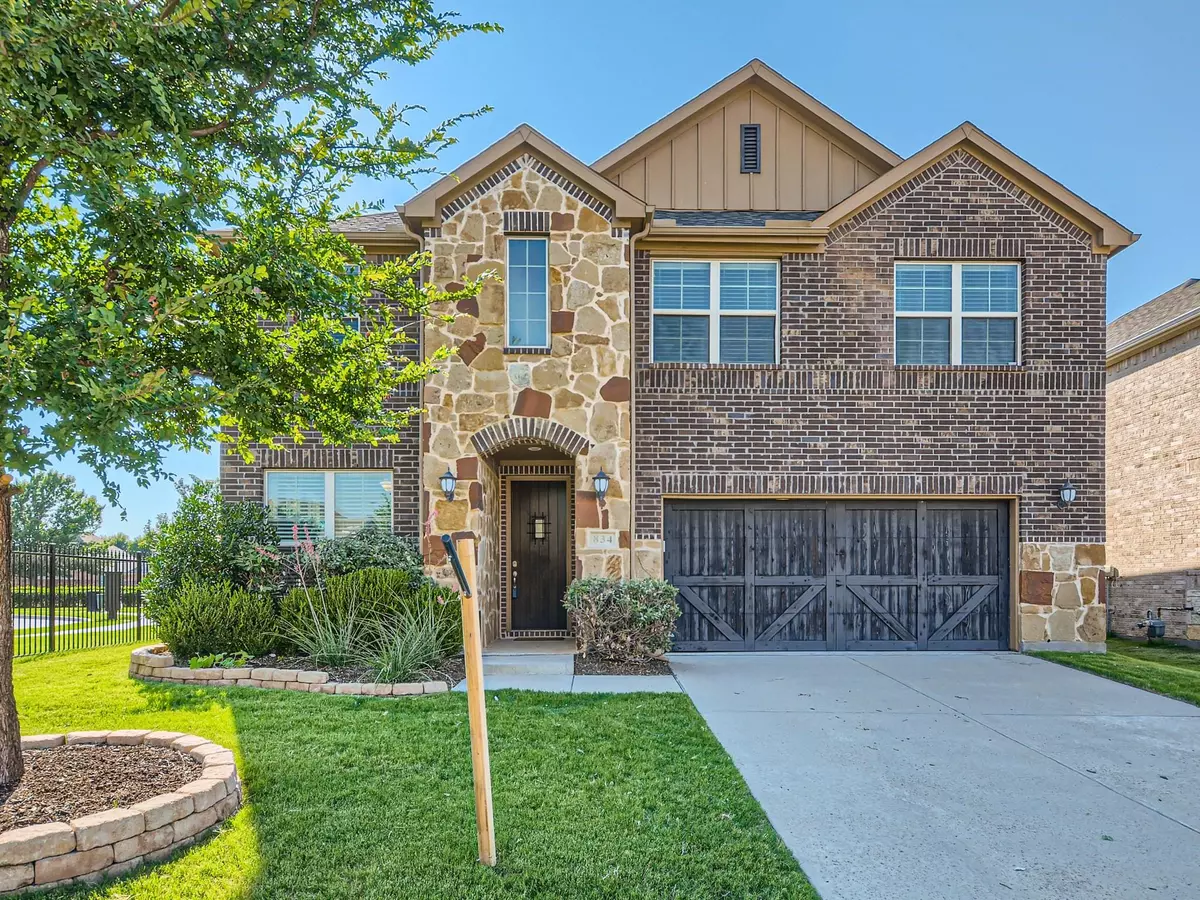$675,000
For more information regarding the value of a property, please contact us for a free consultation.
4 Beds
4 Baths
2,783 SqFt
SOLD DATE : 08/28/2023
Key Details
Property Type Single Family Home
Sub Type Single Family Residence
Listing Status Sold
Purchase Type For Sale
Square Footage 2,783 sqft
Price per Sqft $242
Subdivision Ansley Meadow
MLS Listing ID 20390297
Sold Date 08/28/23
Style Traditional
Bedrooms 4
Full Baths 3
Half Baths 1
HOA Fees $57/ann
HOA Y/N Mandatory
Year Built 2017
Annual Tax Amount $9,459
Lot Size 6,359 Sqft
Acres 0.146
Property Description
Welcome to your dream home! This stunning 4-bedroom PLUS office, 3.5 bathroom single owner residence situated on a corner lot is the epitome of modern luxury. With new carpet and fresh paint throughout, this home exudes a sense of freshness and sophistication. Step inside and be captivated by the great open floor plan that seamlessly blends comfort and elegance. The heart of this home is the updated kitchen featuring stainless steel appliances. Large windows adorn every room, inviting abundant natural light that fills the space with warmth and charm. The bedrooms are spacious and well-appointed, providing the ideal retreat for relaxation after a long day. One of the highlights of this property is the grass-filled backyard, a true oasis for outdoor enjoyment & entertaining. The backyard is fully fenced, ensuring privacy and security for your loved ones, including furry friends. Come by this house today, you will not be disappointed.Click the Virtual Tour link to view the 3D walkthrough.
Location
State TX
County Collin
Direction US-75 S to Village Way Row, Head southwest on US-75 S, Take exit 34 for McDermott Dr, Merge onto N Central Expy l Central Service N, Take Junction Dr to W Exchange Pkwy, Turn right onto Village Way Row, Turn right onto Junction Dr, Turn right onto W Exchange Pkwy, Take Stockton Dr to Callaway Dr
Rooms
Dining Room 1
Interior
Interior Features Cable TV Available, Decorative Lighting, Eat-in Kitchen, High Speed Internet Available, Loft, Open Floorplan, Pantry, Vaulted Ceiling(s), Walk-In Closet(s)
Heating Central
Cooling Ceiling Fan(s), Central Air
Flooring Carpet, Tile
Fireplaces Number 1
Fireplaces Type Living Room
Appliance Dishwasher, Gas Oven, Gas Range, Microwave
Heat Source Central
Laundry In Hall, Full Size W/D Area, On Site
Exterior
Exterior Feature Covered Patio/Porch, Rain Gutters, Private Entrance, Private Yard
Garage Spaces 2.0
Fence Back Yard, Brick, Fenced, Full, Wood
Utilities Available Cable Available, City Sewer, City Water, Curbs, Electricity Available, Phone Available, Sewer Available
Roof Type Composition
Garage No
Building
Lot Description Corner Lot, Few Trees, Landscaped, Lrg. Backyard Grass
Story Two
Foundation Slab
Level or Stories Two
Schools
Elementary Schools Cheatham
Middle Schools Ereckson
High Schools Allen
School District Allen Isd
Others
Ownership Orchard Property III, LLC
Acceptable Financing Cash, Conventional, VA Loan
Listing Terms Cash, Conventional, VA Loan
Financing Conventional
Read Less Info
Want to know what your home might be worth? Contact us for a FREE valuation!

Our team is ready to help you sell your home for the highest possible price ASAP

©2024 North Texas Real Estate Information Systems.
Bought with Anil Valiveti • R2 Realty LLC

18333 Preston Rd # 100, Dallas, TX, 75252, United States


