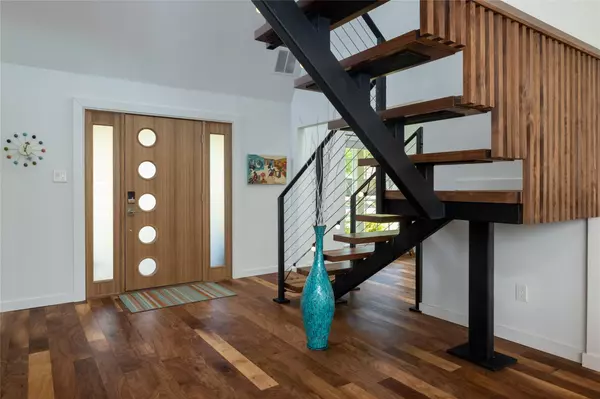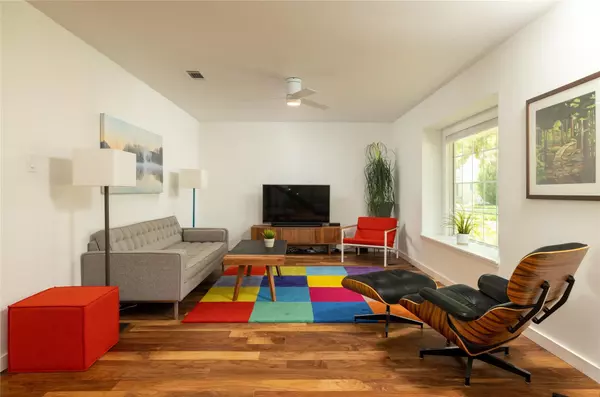$575,000
For more information regarding the value of a property, please contact us for a free consultation.
4 Beds
3 Baths
3,079 SqFt
SOLD DATE : 08/30/2023
Key Details
Property Type Single Family Home
Sub Type Single Family Residence
Listing Status Sold
Purchase Type For Sale
Square Footage 3,079 sqft
Price per Sqft $186
Subdivision Millbrook #1
MLS Listing ID 20390778
Sold Date 08/30/23
Style Contemporary/Modern,Traditional
Bedrooms 4
Full Baths 2
Half Baths 1
HOA Fees $33/ann
HOA Y/N Mandatory
Year Built 1974
Annual Tax Amount $9,333
Lot Size 0.295 Acres
Acres 0.295
Property Description
Boasting clean lines and upgraded materials, this 4-bedroom stunner has been reimagined for today's modern lifestyle! Perfectly placed on a quiet cul-de-sac lot in sought-after Millbrook, a major remodel included the removal of walls to create a fantastic open floorplan designed for comfortable family living and gracious entertaining. An abundance of windows provides a wealth of natural light and lovely views of the tranquil canal and sparkling pool and spa. The primary suite is to die for: large bedroom with plate glass windows viewing pool and canal, walk-in closet, built-in storage, oversized shower, and soaking tub. The dream kitchen presents a huge peninsula, 6-burner plus griddle cooktop, double oven with convection, and loads of cabinets. Multiple options on living and dining space arrangements. Upstairs bedrooms are large and any could easily be a nice game room.
Two oversized, extra closets offer tremendous storage. Covered front porch, balcony with canal views.
Location
State TX
County Tarrant
Community Other
Direction From Bowen Rd, West on Westwood, Right on Lakebrook, Left on Millbrook Dr, Right on Millbrook Ct
Rooms
Dining Room 2
Interior
Interior Features Built-in Features, Chandelier, High Speed Internet Available, Kitchen Island, Open Floorplan, Pantry, Walk-In Closet(s)
Heating Central, Natural Gas
Cooling Ceiling Fan(s), Central Air, Electric
Flooring Carpet, Tile, Wood
Appliance Dishwasher, Disposal, Electric Oven, Gas Cooktop, Microwave, Convection Oven, Double Oven
Heat Source Central, Natural Gas
Laundry Electric Dryer Hookup, Utility Room, Washer Hookup
Exterior
Exterior Feature Balcony, Covered Patio/Porch, Rain Gutters, Lighting
Garage Spaces 2.0
Fence Wrought Iron
Pool Diving Board, Gunite, Heated, In Ground, Pool Sweep
Community Features Other
Utilities Available City Sewer, City Water, Curbs
Waterfront Description Canal (Man Made)
Roof Type Metal
Garage Yes
Private Pool 1
Building
Lot Description Landscaped, Sprinkler System, Subdivision, Water/Lake View, Waterfront
Story Two
Foundation Slab
Level or Stories Two
Structure Type Brick
Schools
Elementary Schools Pope
High Schools Lamar
School District Arlington Isd
Others
Restrictions Deed
Ownership Patrick Nash
Acceptable Financing Cash, Conventional
Listing Terms Cash, Conventional
Financing Conventional
Special Listing Condition Verify Flood Insurance
Read Less Info
Want to know what your home might be worth? Contact us for a FREE valuation!

Our team is ready to help you sell your home for the highest possible price ASAP

©2025 North Texas Real Estate Information Systems.
Bought with Susan Evitt Smith • On The Move Realty LLC
18333 Preston Rd # 100, Dallas, TX, 75252, United States







