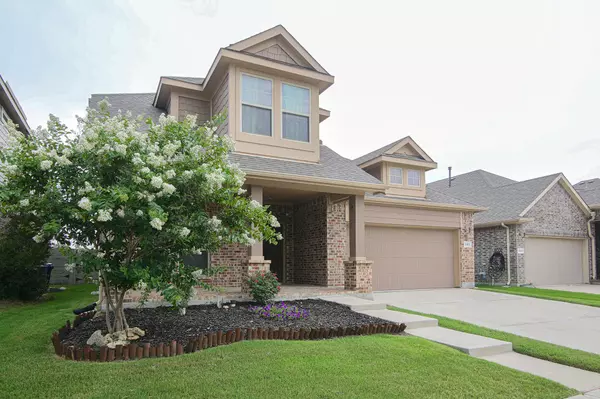$420,000
For more information regarding the value of a property, please contact us for a free consultation.
4 Beds
3 Baths
2,810 SqFt
SOLD DATE : 09/04/2023
Key Details
Property Type Single Family Home
Sub Type Single Family Residence
Listing Status Sold
Purchase Type For Sale
Square Footage 2,810 sqft
Price per Sqft $149
Subdivision Harvest Meadows Ph 2
MLS Listing ID 20366122
Sold Date 09/04/23
Style Traditional
Bedrooms 4
Full Baths 2
Half Baths 1
HOA Fees $91/ann
HOA Y/N Mandatory
Year Built 2017
Annual Tax Amount $11,827
Lot Size 5,662 Sqft
Acres 0.13
Property Description
Need privacy? The beauty is perfect, no rear neighbors creating the perfect backdrop for quite nights, family gatherings, relaxation and a future pool. Your options are limitless! This home features a flex room, which can be customized to fit your needs. Want an additional living area, media room, home office, kid's playroom, or 5th bedroom..you can have it! Entertain family and friends in the living area, that's open to the kitchen and dining, plenty of space for the whole family or all of your friends and family when hosting. Primary bedroom decorated with tray ceilings, massive walk-in closet and ensuite with dual vanities, garden tub and separate shower. Front and back of this gem are adorned with outdoor living spaces, inclusive of large front porch and oversized, back covered patio! Minutes away shopping and dining, no need to travel far! Community features include walking paths, dog parks, amenity center, pools, and neighborhood garden. This one is a must see! Welcome home!
Location
State TX
County Denton
Community Club House, Community Pool, Fitness Center, Greenbelt, Lake, Playground, Pool, Sidewalks, Other
Direction Turn right onto Cleveland Gibbs Rd, Turn left onto Heron Wy, Turn left onto Gannet Trail
Rooms
Dining Room 1
Interior
Interior Features Cable TV Available, Decorative Lighting, Flat Screen Wiring, Granite Counters, High Speed Internet Available, Kitchen Island, Pantry, Vaulted Ceiling(s), Walk-In Closet(s), Wired for Data
Heating Central, Electric
Cooling Central Air, Electric
Flooring Carpet, Laminate
Fireplaces Number 1
Fireplaces Type Gas
Appliance Dishwasher, Disposal, Gas Cooktop, Gas Oven, Gas Range, Gas Water Heater, Microwave
Heat Source Central, Electric
Laundry Electric Dryer Hookup, Utility Room, Full Size W/D Area
Exterior
Exterior Feature Covered Patio/Porch
Garage Spaces 2.0
Fence Back Yard, Wood
Community Features Club House, Community Pool, Fitness Center, Greenbelt, Lake, Playground, Pool, Sidewalks, Other
Utilities Available Cable Available, City Water, Co-op Electric, Electricity Available, Electricity Connected, Individual Gas Meter, Phone Available
Roof Type Composition
Garage Yes
Building
Lot Description Interior Lot, Landscaped, Lrg. Backyard Grass
Story Two
Foundation Slab
Level or Stories Two
Structure Type Brick,Rock/Stone,Siding,Wood
Schools
Elementary Schools Lance Thompson
Middle Schools Pike
High Schools Northwest
School District Northwest Isd
Others
Ownership See Tax
Acceptable Financing Cash, Conventional, FHA, VA Loan
Listing Terms Cash, Conventional, FHA, VA Loan
Financing Conventional
Read Less Info
Want to know what your home might be worth? Contact us for a FREE valuation!

Our team is ready to help you sell your home for the highest possible price ASAP

©2025 North Texas Real Estate Information Systems.
Bought with Saman Ilangasinghe • Texas Properties
18333 Preston Rd # 100, Dallas, TX, 75252, United States







