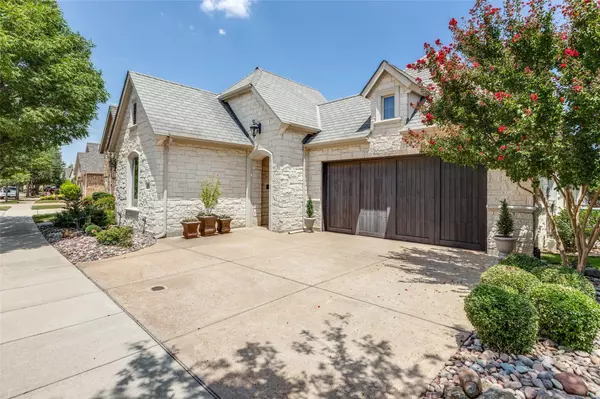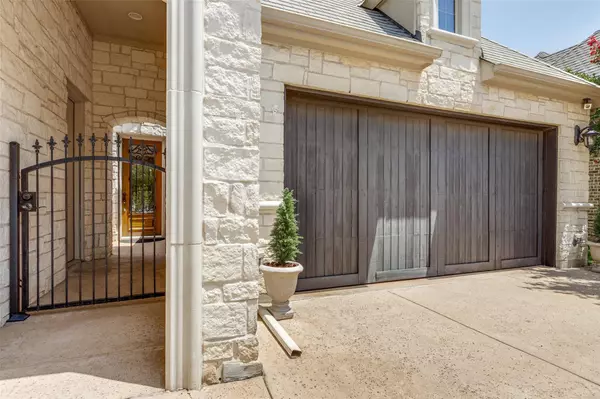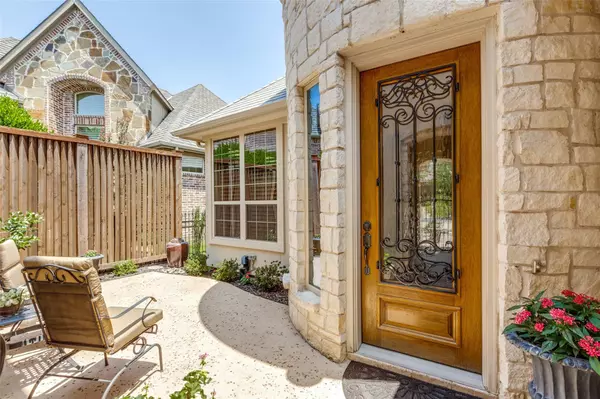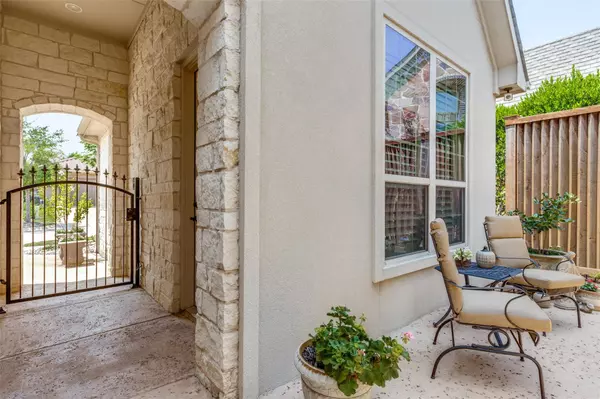$800,000
For more information regarding the value of a property, please contact us for a free consultation.
3 Beds
4 Baths
2,745 SqFt
SOLD DATE : 09/05/2023
Key Details
Property Type Single Family Home
Sub Type Single Family Residence
Listing Status Sold
Purchase Type For Sale
Square Footage 2,745 sqft
Price per Sqft $291
Subdivision Phase 2 Of The Estates At Craig Ranch West
MLS Listing ID 20366932
Sold Date 09/05/23
Style Traditional
Bedrooms 3
Full Baths 3
Half Baths 1
HOA Fees $175/mo
HOA Y/N Mandatory
Year Built 2012
Annual Tax Amount $10,807
Lot Size 6,054 Sqft
Acres 0.139
Property Description
Charming Luxury K HOVNANIAN one owner home. This single story home is located in a highly sought-after gated community. Upon arrival you walk into a beautiful gated courtyard. This gorgeous home features 3 bedrooms, 3.5 baths, large office space, & spacious open kitchen. Hand scraped hardwood floors throughout the main living spaces. Generous sized laundry room with a sink. Kitchen has oversized island, abundant cabinetry, & pantry. The breakfast room & great room overlook the beautifully landscaped backyard & neighborhood canal with a fountain. Large Main bedroom with plentiful natural light & en-suite bathroom boasts an oversized step in shower & separate walk in jetted tub, spacious walk-in closet. High-end finishings throughout. Soaring ceilings with elegant crown molding. All doorways are 36”. Whole house backup generator. 3 car tandem garage. Covered patio with breathtaking water view. Frisco ISD. Don't miss this opportunity to own a luxurious home with a permanent vacation feel.
Location
State TX
County Collin
Community Club House, Curbs, Gated, Park
Direction 121 North on Custer, turn right on Tour, come to circle drive with security gate, go to right, key pad on left, after entering code and gate opens, first right on River Highands Dr, house on left.
Rooms
Dining Room 1
Interior
Interior Features Cable TV Available, Decorative Lighting, Eat-in Kitchen, Granite Counters, High Speed Internet Available, Kitchen Island, Natural Woodwork, Open Floorplan, Pantry, Vaulted Ceiling(s), Walk-In Closet(s), In-Law Suite Floorplan
Heating Central, Gas Jets, Natural Gas
Cooling Ceiling Fan(s), Central Air, Electric
Flooring Carpet, Hardwood, Tile
Fireplaces Number 1
Fireplaces Type Electric, Gas, Gas Logs, Living Room
Appliance Dishwasher, Disposal, Electric Cooktop, Microwave, Convection Oven, Plumbed For Gas in Kitchen, Tankless Water Heater
Heat Source Central, Gas Jets, Natural Gas
Laundry Electric Dryer Hookup, Utility Room, Full Size W/D Area, Washer Hookup
Exterior
Exterior Feature Courtyard, Covered Patio/Porch
Garage Spaces 3.0
Fence Wrought Iron
Community Features Club House, Curbs, Gated, Park
Utilities Available Cable Available, City Sewer, City Water, Co-op Electric, Curbs, Sidewalk
Waterfront Description Canal (Man Made),Retaining Wall – Concrete,Retaining Wall – Other
Roof Type Synthetic
Garage Yes
Building
Lot Description Interior Lot, Landscaped, Many Trees, Water/Lake View, Waterfront
Story One
Foundation Slab
Level or Stories One
Structure Type Stone Veneer,Stucco
Schools
Elementary Schools Comstock
Middle Schools Scoggins
High Schools Emerson
School District Frisco Isd
Others
Restrictions Architectural,Deed,Easement(s)
Ownership See Tax Records
Acceptable Financing Cash, Conventional, FHA, VA Loan
Listing Terms Cash, Conventional, FHA, VA Loan
Financing Conventional
Read Less Info
Want to know what your home might be worth? Contact us for a FREE valuation!

Our team is ready to help you sell your home for the highest possible price ASAP

©2025 North Texas Real Estate Information Systems.
Bought with Daniel Harker • Keller Williams Realty DPR
18333 Preston Rd # 100, Dallas, TX, 75252, United States







