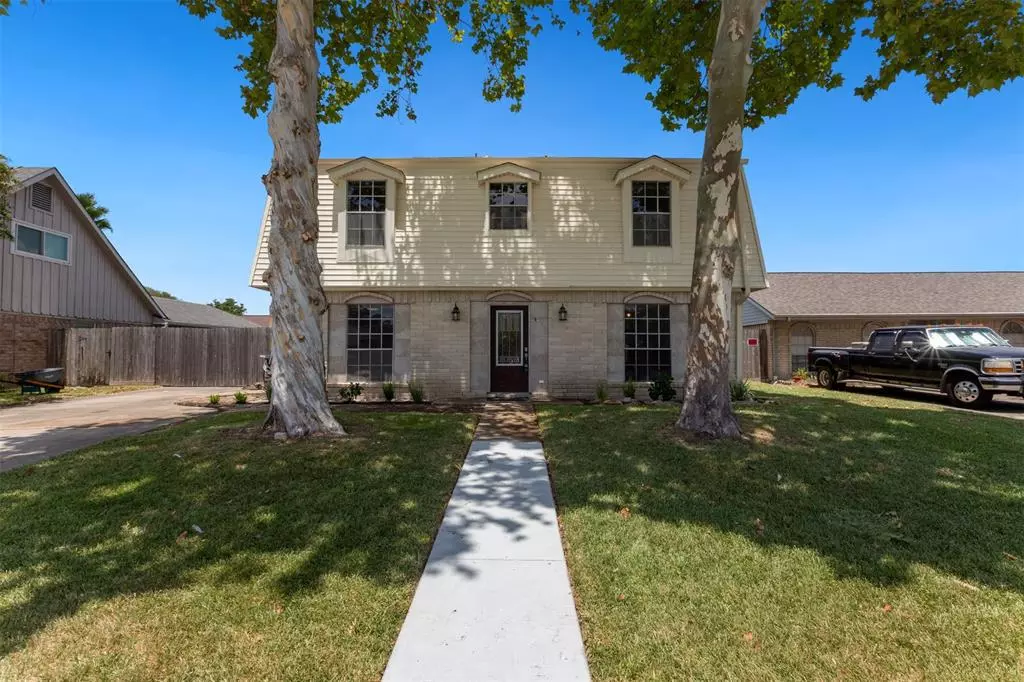$309,900
For more information regarding the value of a property, please contact us for a free consultation.
4 Beds
2.1 Baths
2,240 SqFt
SOLD DATE : 09/08/2023
Key Details
Property Type Single Family Home
Listing Status Sold
Purchase Type For Sale
Square Footage 2,240 sqft
Price per Sqft $131
Subdivision Meadows Sec 1
MLS Listing ID 86728865
Sold Date 09/08/23
Style Traditional
Bedrooms 4
Full Baths 2
Half Baths 1
Year Built 1970
Annual Tax Amount $6,902
Tax Year 2022
Lot Size 6,952 Sqft
Acres 0.1596
Property Description
Beautifully updated home with sparking pool - located in the desirable City of Meadows Place! 4 bed, 2 1/2 bath house with plenty of space to entertain, spacious bedrooms, and natural light throughout. The spacious primary suite features a large walk-in closet, new carpet, and fresh paint. Three secondary bedrooms, a full bathroom, and 2 additional storage closets are just down the hall. The kitchen has recent cabinetry, granite countertops, and stainless steel appliances! The home features a sparkling pool and spa - perfect for cooling off and having fun! The incredible covered patio with 2 ceiling fans is perfect for entertaining or relaxing. Also under the patio is a built-in Jenn Air gas grill! Zoned to Fort Bend ISD & recently rebuilt Meadows Elementary school! No HOA/MUD. City of Meadows Place has its own Police, Fire, EMS, pool, tennis courts, nature center, beautiful lake, + a low tax rate!
Location
State TX
County Fort Bend
Area Stafford Area
Rooms
Bedroom Description All Bedrooms Up,En-Suite Bath,Primary Bed - 2nd Floor,Walk-In Closet
Other Rooms Breakfast Room, Den, Family Room, Formal Dining, Utility Room in House
Master Bathroom Primary Bath: Tub/Shower Combo, Secondary Bath(s): Tub/Shower Combo
Kitchen Pantry
Interior
Interior Features Window Coverings, Dryer Included, Formal Entry/Foyer, Refrigerator Included, Washer Included, Wet Bar
Heating Central Gas
Cooling Central Electric
Flooring Carpet, Laminate, Tile
Exterior
Exterior Feature Back Yard Fenced, Covered Patio/Deck, Outdoor Kitchen, Subdivision Tennis Court
Parking Features Detached Garage
Garage Spaces 2.0
Garage Description Double-Wide Driveway, Driveway Gate
Pool In Ground
Roof Type Composition
Street Surface Concrete
Private Pool Yes
Building
Lot Description Subdivision Lot
Faces South
Story 2
Foundation Slab
Lot Size Range 0 Up To 1/4 Acre
Sewer Public Sewer
Water Public Water
Structure Type Brick,Wood
New Construction No
Schools
Elementary Schools Meadows Elementary School (Fort Bend)
Middle Schools Dulles Middle School
High Schools Dulles High School
School District 19 - Fort Bend
Others
Senior Community No
Restrictions Deed Restrictions,Zoning
Tax ID 4950-01-003-2500-907
Energy Description Attic Vents,Ceiling Fans
Acceptable Financing Cash Sale, Conventional, FHA, VA
Tax Rate 2.3918
Disclosures Sellers Disclosure
Listing Terms Cash Sale, Conventional, FHA, VA
Financing Cash Sale,Conventional,FHA,VA
Special Listing Condition Sellers Disclosure
Read Less Info
Want to know what your home might be worth? Contact us for a FREE valuation!

Our team is ready to help you sell your home for the highest possible price ASAP

Bought with William Lo
18333 Preston Rd # 100, Dallas, TX, 75252, United States







