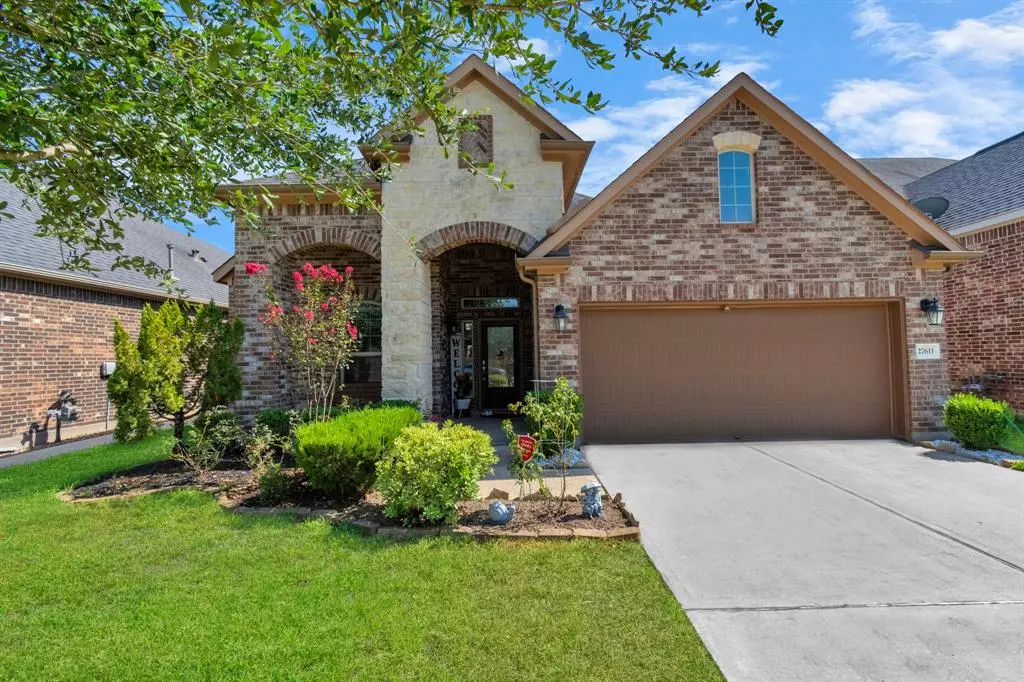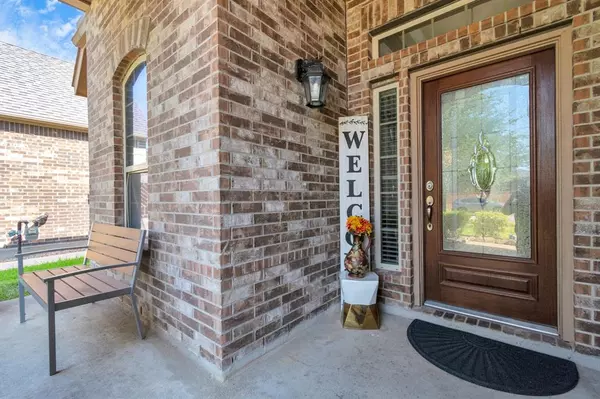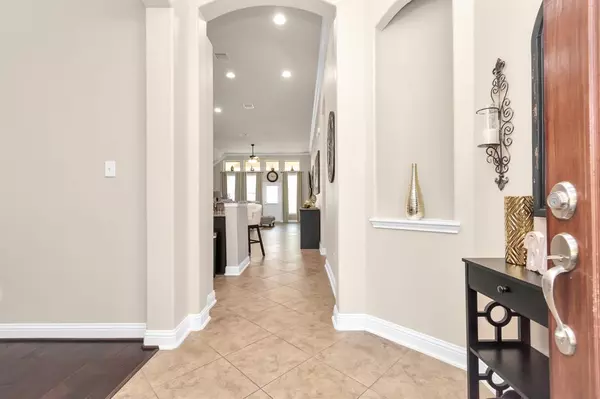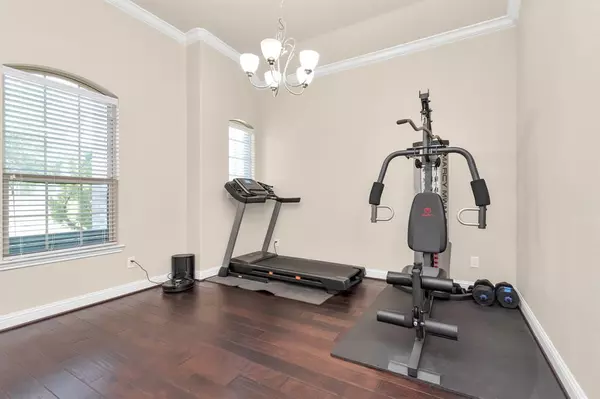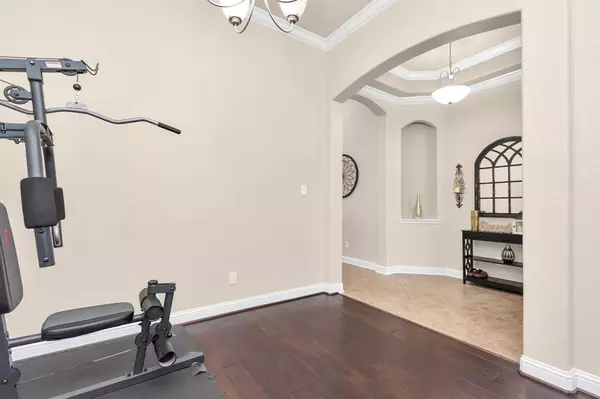$360,000
For more information regarding the value of a property, please contact us for a free consultation.
3 Beds
2 Baths
1,806 SqFt
SOLD DATE : 09/08/2023
Key Details
Property Type Single Family Home
Listing Status Sold
Purchase Type For Sale
Square Footage 1,806 sqft
Price per Sqft $196
Subdivision Churchill Farms
MLS Listing ID 28600699
Sold Date 09/08/23
Style Ranch
Bedrooms 3
Full Baths 2
HOA Fees $72/ann
HOA Y/N 1
Year Built 2014
Annual Tax Amount $6,523
Tax Year 2022
Lot Size 6,240 Sqft
Acres 0.1433
Property Description
Introducing a charming home that blends modern elegance with thoughtful design. High 12ft ceilings create an airy ambiance, while the open layout seamlessly integrates living, dining, and kitchen spaces. Natural light fills the interior, accentuating exquisite finishes. With 3 bedrooms, including a serene master suite and well-appointed bathrooms, there's room for everyone. Just steps away from HEB and retailers, daily shopping is a breeze. Dining options abound within 2 miles. Beyond a prime location, this property offers a lifestyle where comfort, convenience, and community intertwine. Don't miss the chance to own this harmonious haven, a house you'll proudly call home.
Location
State TX
County Fort Bend
Area Katy - Southwest
Rooms
Other Rooms 1 Living Area, Formal Dining, Formal Living, Kitchen/Dining Combo
Master Bathroom Primary Bath: Double Sinks, Primary Bath: Separate Shower, Primary Bath: Soaking Tub, Secondary Bath(s): Tub/Shower Combo
Kitchen Kitchen open to Family Room, Pantry
Interior
Interior Features Crown Molding, High Ceiling
Heating Central Gas
Cooling Central Electric
Flooring Carpet, Tile, Wood
Exterior
Exterior Feature Back Yard Fenced, Covered Patio/Deck, Porch
Parking Features Attached Garage
Garage Spaces 2.0
Garage Description Auto Garage Door Opener
Roof Type Composition
Private Pool No
Building
Lot Description Subdivision Lot
Story 1
Foundation Slab
Lot Size Range 0 Up To 1/4 Acre
Water Water District
Structure Type Brick,Stone
New Construction No
Schools
Elementary Schools Campbell Elementary School (Katy)
Middle Schools Adams Junior High School
High Schools Jordan High School
School District 30 - Katy
Others
HOA Fee Include Clubhouse,Recreational Facilities
Senior Community No
Restrictions Deed Restrictions
Tax ID 2263-08-001-0350-914
Ownership Full Ownership
Energy Description Attic Fan,Attic Vents,Ceiling Fans,Digital Program Thermostat,Energy Star Appliances,Energy Star/CFL/LED Lights,HVAC>13 SEER
Acceptable Financing Cash Sale, Conventional, FHA, VA
Tax Rate 2.783
Disclosures Mud, Sellers Disclosure
Green/Energy Cert Energy Star Qualified Home
Listing Terms Cash Sale, Conventional, FHA, VA
Financing Cash Sale,Conventional,FHA,VA
Special Listing Condition Mud, Sellers Disclosure
Read Less Info
Want to know what your home might be worth? Contact us for a FREE valuation!

Our team is ready to help you sell your home for the highest possible price ASAP

Bought with Coldwell Banker Realty - Greater Northwest
18333 Preston Rd # 100, Dallas, TX, 75252, United States


