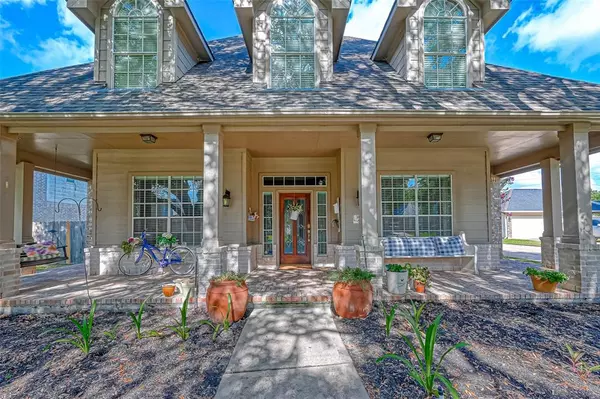$459,000
For more information regarding the value of a property, please contact us for a free consultation.
4 Beds
3.1 Baths
3,280 SqFt
SOLD DATE : 09/07/2023
Key Details
Property Type Single Family Home
Listing Status Sold
Purchase Type For Sale
Square Footage 3,280 sqft
Price per Sqft $141
Subdivision Pecan Grove Plantation
MLS Listing ID 9115422
Sold Date 09/07/23
Style Traditional
Bedrooms 4
Full Baths 3
Half Baths 1
HOA Fees $17/ann
HOA Y/N 1
Year Built 1999
Annual Tax Amount $9,132
Tax Year 2022
Lot Size 9,930 Sqft
Acres 0.228
Property Description
Right at first sight, fall in love with the amazing front porch of this cul-de-sac home, featuring a swing. Enter into a two-story foyer that opens to the study with French doors. The study has a built-in U-shape desk with lots of cabinets for your work, hobbies, or studying pleasure. Enjoy entertaining in your big kitchen with a walk-in pantry and spice shelves. The main bedroom is spacious and boasts a view of the pool, a large ensuite bathroom with shower, tub, and huge walk-in closet with built-in shelves. The living room with a 2-story ceiling, the breakfast area and kitchen also boast views of the pool. Cozy up in one of the dormers in your bedroom. Revel in your picturistic pool with spa and wall fountain by yourself, or with family and friends under the covered patio with ceiling fans. Access walking/biking trail right outside your backyard gate. Garage has decked storage and built-in cabinets. Easy access to 99 & 90 and country club with golf course. Walking distance to park.
Location
State TX
County Fort Bend
Community Pecan Grove
Area Fort Bend County North/Richmond
Rooms
Bedroom Description Primary Bed - 1st Floor
Other Rooms Breakfast Room, Formal Dining, Gameroom Up, Home Office/Study, Living Area - 1st Floor
Kitchen Walk-in Pantry
Interior
Interior Features Crown Molding, High Ceiling
Heating Central Gas
Cooling Central Electric
Fireplaces Number 1
Fireplaces Type Gaslog Fireplace
Exterior
Exterior Feature Back Yard Fenced, Patio/Deck, Porch, Spa/Hot Tub, Sprinkler System, Storage Shed
Parking Features Detached Garage, Oversized Garage
Garage Spaces 2.0
Pool In Ground
Roof Type Composition
Private Pool Yes
Building
Lot Description Cul-De-Sac, Subdivision Lot
Faces East
Story 2
Foundation Slab
Lot Size Range 0 Up To 1/4 Acre
Water Water District
Structure Type Brick,Cement Board,Unknown
New Construction No
Schools
Elementary Schools Pecan Grove Elementary School
Middle Schools Bowie Middle School (Fort Bend)
High Schools Travis High School (Fort Bend)
School District 19 - Fort Bend
Others
HOA Fee Include Recreational Facilities
Senior Community No
Restrictions Unknown
Tax ID 5740-20-003-0070-907
Energy Description Ceiling Fans,Insulated/Low-E windows
Acceptable Financing Cash Sale, Conventional, FHA, VA
Tax Rate 2.2008
Disclosures Mud, Sellers Disclosure
Listing Terms Cash Sale, Conventional, FHA, VA
Financing Cash Sale,Conventional,FHA,VA
Special Listing Condition Mud, Sellers Disclosure
Read Less Info
Want to know what your home might be worth? Contact us for a FREE valuation!

Our team is ready to help you sell your home for the highest possible price ASAP

Bought with Keller Williams Premier Realty
18333 Preston Rd # 100, Dallas, TX, 75252, United States







