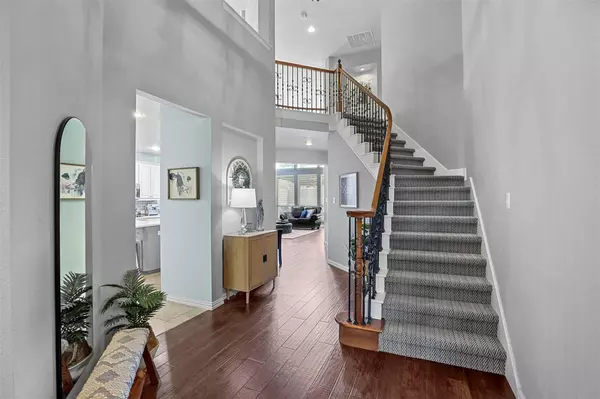$725,000
For more information regarding the value of a property, please contact us for a free consultation.
5 Beds
4 Baths
3,458 SqFt
SOLD DATE : 09/08/2023
Key Details
Property Type Single Family Home
Sub Type Single Family Residence
Listing Status Sold
Purchase Type For Sale
Square Footage 3,458 sqft
Price per Sqft $209
Subdivision Wellington Estates Ph 1D
MLS Listing ID 20386489
Sold Date 09/08/23
Style Traditional
Bedrooms 5
Full Baths 4
HOA Fees $41
HOA Y/N Mandatory
Year Built 2001
Annual Tax Amount $10,073
Lot Size 6,446 Sqft
Acres 0.148
Property Description
BEAUTIFUL newly updated 2 story in WELLINGTON! This meticulously maintained charming home in Flower Mound is walkable to top LISD elementary, middle and FMHS! This huge 5 bedroom 4 bath home comes with a saltwater pool, landscaped backyard and is ready to host your next family event! Updates galore, brand NEW windows replaced in the entire house, NEW kitchen w quartz countertops, NEW paint throughout and walking distance to parks, trails, community activity center with pool and tennis courts. Excellent location close to great shopping, restaurants and DFW airport. The Wellington main clubhouse includes 5 lighted tennis courts, a basketball court, a putting green, a sand volleyball court, a playground, a 9-hole disc golf course, a junior Olympic-size swimming pool, a tot pool, cabanas, an athletic club-fitness center managed by The Cooper Aerobics Center, 2 meeting rooms available for rental and locker rooms. This home has it all in a great community!
Location
State TX
County Denton
Community Club House, Community Pool, Greenbelt, Jogging Path/Bike Path, Lake, Park, Playground, Tennis Court(S)
Direction Take 121 go west on Flower Mound Dr., take a right on Eastbourne Ln. then left onto Sharondale Dr. home on the right before the turn.
Rooms
Dining Room 2
Interior
Interior Features Built-in Features, Decorative Lighting, Eat-in Kitchen, Granite Counters, Vaulted Ceiling(s)
Heating Central, Fireplace(s), Natural Gas
Cooling Ceiling Fan(s), Central Air
Flooring Carpet, Tile, Wood
Fireplaces Number 1
Fireplaces Type Living Room
Appliance Dishwasher, Disposal, Gas Cooktop, Microwave
Heat Source Central, Fireplace(s), Natural Gas
Laundry Full Size W/D Area
Exterior
Exterior Feature Covered Patio/Porch
Garage Spaces 2.0
Fence Wood
Pool In Ground, Salt Water
Community Features Club House, Community Pool, Greenbelt, Jogging Path/Bike Path, Lake, Park, Playground, Tennis Court(s)
Utilities Available City Sewer, City Water
Garage Yes
Private Pool 1
Building
Lot Description Few Trees, Landscaped, Level
Story Two
Foundation Slab
Level or Stories Two
Structure Type Brick
Schools
Elementary Schools Wellington
Middle Schools Mckamy
High Schools Flower Mound
School District Lewisville Isd
Others
Ownership On record
Acceptable Financing Cash, Conventional, FHA, VA Loan
Listing Terms Cash, Conventional, FHA, VA Loan
Financing Cash
Read Less Info
Want to know what your home might be worth? Contact us for a FREE valuation!

Our team is ready to help you sell your home for the highest possible price ASAP

©2024 North Texas Real Estate Information Systems.
Bought with Christi Beca • Real
18333 Preston Rd # 100, Dallas, TX, 75252, United States







