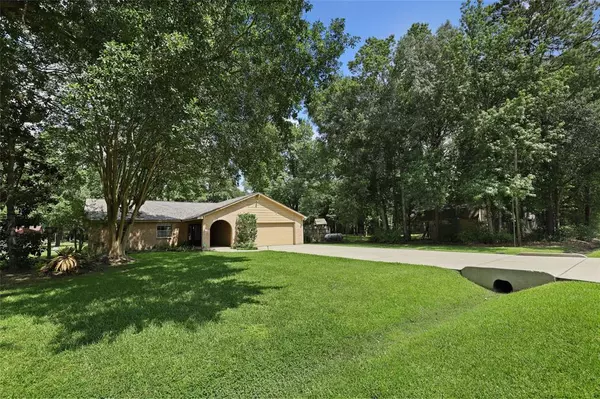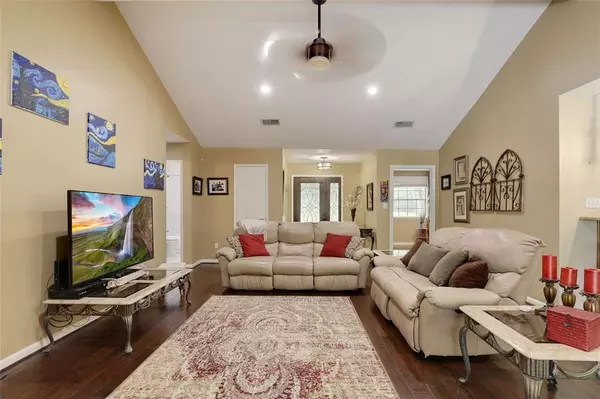$389,900
For more information regarding the value of a property, please contact us for a free consultation.
3 Beds
3 Baths
2,828 SqFt
SOLD DATE : 09/08/2023
Key Details
Property Type Single Family Home
Listing Status Sold
Purchase Type For Sale
Square Footage 2,828 sqft
Price per Sqft $136
Subdivision Wood Hollow 03
MLS Listing ID 35329862
Sold Date 09/08/23
Style Contemporary/Modern,Ranch
Bedrooms 3
Full Baths 3
Year Built 1979
Annual Tax Amount $6,539
Tax Year 2022
Lot Size 0.823 Acres
Acres 0.8228
Property Description
Welcome to your own piece of paradise. 3 bed 3 bath single story ranch surly won't disappoint. From the curb you can feel the pride of ownership & this continues upon entry to the warm foyer. The family room is open to the kitchen, anchored by a beautiful corner stone fireplace. The kitchen is perfectly situated with sightlines to the grand great-room & dining space. Abundant sunlight comes in through the huge windows flanking the family room & great room. There are also stylish French doors that take you to the backyard & pool area. Private backyard is the perfect setting for your spa day or entertaining family & friends. Resort style gazebo, outdoor kitchen & covered patio enhanced the overall staycation vibe. Roof was replaced in January 2022, and that half of the house was incorported as living space in 2015.
Location
State TX
County Montgomery
Area Porter/New Caney West
Rooms
Bedroom Description All Bedrooms Down,En-Suite Bath,Walk-In Closet
Other Rooms Family Room, Formal Dining, Formal Living, Home Office/Study
Master Bathroom Primary Bath: Double Sinks, Primary Bath: Shower Only, Secondary Bath(s): Shower Only, Secondary Bath(s): Tub/Shower Combo
Kitchen Breakfast Bar, Pantry, Pots/Pans Drawers, Second Sink, Under Cabinet Lighting, Walk-in Pantry
Interior
Interior Features Window Coverings, Fire/Smoke Alarm, High Ceiling, Prewired for Alarm System, Spa/Hot Tub
Heating Propane
Cooling Central Electric
Flooring Carpet, Tile, Vinyl Plank
Fireplaces Number 1
Exterior
Exterior Feature Back Yard Fenced, Covered Patio/Deck, Exterior Gas Connection, Fully Fenced, Spa/Hot Tub, Sprinkler System, Storage Shed
Parking Features Attached Garage
Garage Spaces 2.0
Garage Description Additional Parking, Double-Wide Driveway, Workshop
Pool Heated, In Ground
Roof Type Composition
Street Surface Asphalt
Private Pool Yes
Building
Lot Description Subdivision Lot
Faces West
Story 1
Foundation Slab
Lot Size Range 1/2 Up to 1 Acre
Water Aerobic, Water District
Structure Type Wood
New Construction No
Schools
Elementary Schools Sorters Mill Elementary School
Middle Schools White Oak Middle School (New Caney)
High Schools Porter High School (New Caney)
School District 39 - New Caney
Others
Senior Community No
Restrictions Deed Restrictions
Tax ID 9620-03-15900
Energy Description Attic Vents,Ceiling Fans,Digital Program Thermostat,Energy Star Appliances,Tankless/On-Demand H2O Heater
Acceptable Financing Cash Sale, Conventional, FHA, USDA Loan, VA
Tax Rate 2.0675
Disclosures Sellers Disclosure
Listing Terms Cash Sale, Conventional, FHA, USDA Loan, VA
Financing Cash Sale,Conventional,FHA,USDA Loan,VA
Special Listing Condition Sellers Disclosure
Read Less Info
Want to know what your home might be worth? Contact us for a FREE valuation!

Our team is ready to help you sell your home for the highest possible price ASAP

Bought with eXp Realty LLC
18333 Preston Rd # 100, Dallas, TX, 75252, United States







