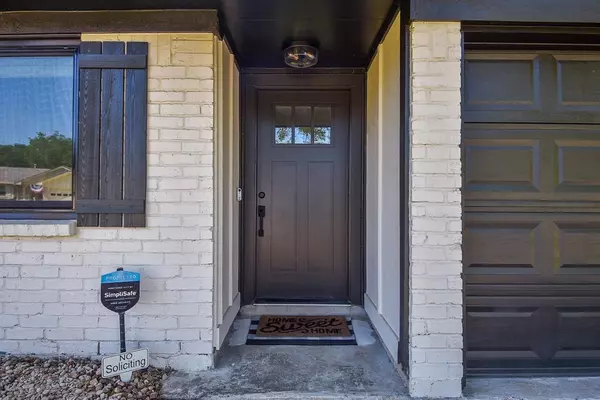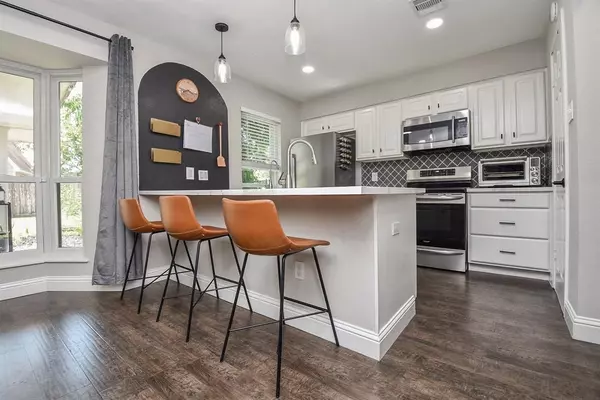$275,000
For more information regarding the value of a property, please contact us for a free consultation.
3 Beds
2 Baths
1,332 SqFt
SOLD DATE : 09/11/2023
Key Details
Property Type Single Family Home
Listing Status Sold
Purchase Type For Sale
Square Footage 1,332 sqft
Price per Sqft $226
Subdivision Covington Woods Sec 1
MLS Listing ID 73835916
Sold Date 09/11/23
Style Traditional
Bedrooms 3
Full Baths 2
HOA Fees $17/ann
HOA Y/N 1
Year Built 1973
Annual Tax Amount $4,093
Tax Year 2022
Lot Size 8,260 Sqft
Acres 0.1896
Property Description
STUNNING one story charmer completely updated 3/2 home with SO MANY EXTRAS!!! Gorgeous updated kitchen and baths with Level 5 Calcutta quartz! Open floor plan with hand scraped wood vinyl floors, NEW Anderson windows throughout, NEW front and back doors, Pex plumbing, dry bar/coffee bar/butler's pantry, HVAC Air Scrubber with UV technology for reducing allergens, NEW water softener, huge covered patio, NEW garage epoxy floors and garage A/C & heat, outside raised beds and paver walkways! You will love this chef's kitchen with walk in pantry, instant 3 phase filtered water, arabesque backsplash tiles, extra deep sink, NEW induction range that boils water in 3 minutes! The beautiful spa-like primary bathroom is updated with designer tiles and magazine ready! Outside is a private retreat BONUS ROOM with A/C that is currently an office but could be a craft room or home gym! Nights under the stars by the firepit making memories! Even fruit trees- fig, apple, peach, blackberry! Must see!!!
Location
State TX
County Fort Bend
Area Sugar Land North
Rooms
Bedroom Description All Bedrooms Down,Primary Bed - 1st Floor,Walk-In Closet
Other Rooms 1 Living Area, Breakfast Room, Kitchen/Dining Combo, Living Area - 1st Floor, Quarters/Guest House
Master Bathroom Primary Bath: Shower Only, Secondary Bath(s): Tub/Shower Combo
Kitchen Breakfast Bar, Island w/o Cooktop, Kitchen open to Family Room, Pantry, Walk-in Pantry
Interior
Interior Features Crown Molding, Window Coverings, Dry Bar, Dryer Included, Fire/Smoke Alarm, Formal Entry/Foyer, High Ceiling, Prewired for Alarm System, Refrigerator Included, Washer Included, Wet Bar
Heating Central Gas
Cooling Central Electric
Flooring Tile, Vinyl Plank
Fireplaces Number 1
Fireplaces Type Wood Burning Fireplace
Exterior
Exterior Feature Back Green Space, Back Yard, Back Yard Fenced, Covered Patio/Deck, Detached Gar Apt /Quarters, Fully Fenced, Patio/Deck, Porch, Storage Shed
Parking Features Attached Garage
Garage Spaces 2.0
Garage Description Double-Wide Driveway
Roof Type Composition
Street Surface Concrete
Private Pool No
Building
Lot Description Subdivision Lot
Story 1
Foundation Slab
Lot Size Range 0 Up To 1/4 Acre
Sewer Public Sewer
Water Public Water
Structure Type Brick,Wood
New Construction No
Schools
Elementary Schools Sugar Mill Elementary School
Middle Schools Sugar Land Middle School
High Schools Kempner High School
School District 19 - Fort Bend
Others
Senior Community No
Restrictions Deed Restrictions,Restricted
Tax ID 2650-01-002-2300-907
Ownership Full Ownership
Energy Description Attic Fan,Attic Vents,Ceiling Fans,Digital Program Thermostat,Energy Star Appliances,High-Efficiency HVAC,HVAC>13 SEER,Insulated Doors,Insulated/Low-E windows,Insulation - Batt
Acceptable Financing Cash Sale, Conventional, FHA, Investor
Tax Rate 1.9323
Disclosures Exclusions, Sellers Disclosure
Listing Terms Cash Sale, Conventional, FHA, Investor
Financing Cash Sale,Conventional,FHA,Investor
Special Listing Condition Exclusions, Sellers Disclosure
Read Less Info
Want to know what your home might be worth? Contact us for a FREE valuation!

Our team is ready to help you sell your home for the highest possible price ASAP

Bought with Weichert, Realtors - The Murray Group
18333 Preston Rd # 100, Dallas, TX, 75252, United States







