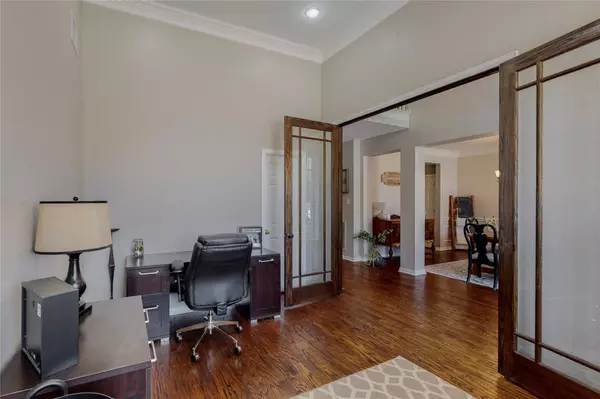$650,000
For more information regarding the value of a property, please contact us for a free consultation.
4 Beds
4 Baths
3,014 SqFt
SOLD DATE : 09/11/2023
Key Details
Property Type Single Family Home
Sub Type Single Family Residence
Listing Status Sold
Purchase Type For Sale
Square Footage 3,014 sqft
Price per Sqft $215
Subdivision Wellington Of Flower Mound Ph
MLS Listing ID 20376955
Sold Date 09/11/23
Style Traditional
Bedrooms 4
Full Baths 3
Half Baths 1
HOA Fees $75/ann
HOA Y/N Mandatory
Year Built 1995
Annual Tax Amount $8,528
Lot Size 8,537 Sqft
Acres 0.196
Property Description
BACK ON THE MARKET AT NO FAULT TO THE HOME OR SELLERS. Nestled in this highly sought-after subdivision, this two-story residence offers the perfect blend of style and comfort. You'll enjoy the spacious open concept design that integrates the kitchen and living areas. The kitchen offers ample counter space, and lots of storage for all your culinary needs. Off the kitchen is the primary suite with bay windows looking out to the backyard. It's complete with a spa-like updated ensuite bathroom and a walk-in closet. Within the last three years the sellers have replaced the carpeting upstairs, replaced both AC units and duct work, replaced tile in both upstairs bathrooms and replaced windows on the back of the home. In the Wellington neighborhood enjoy the benefits of access to a clubhouse, fitness centers, pools, playgrounds basketball and tennis courts and much more.
Location
State TX
County Denton
Community Club House, Community Pool, Fitness Center, Jogging Path/Bike Path, Park, Playground, Pool, Tennis Court(S)
Direction FM 3040 West from I35. Go left on Furlong and Right on Gaitland Circle. Home is on the corner.
Rooms
Dining Room 1
Interior
Interior Features Cable TV Available, Decorative Lighting, Eat-in Kitchen, Kitchen Island, Pantry, Vaulted Ceiling(s), Walk-In Closet(s)
Heating Central, Natural Gas
Cooling Ceiling Fan(s), Central Air, Electric
Flooring Carpet, Ceramic Tile, Wood
Fireplaces Number 1
Fireplaces Type Family Room
Appliance Dishwasher, Disposal, Electric Cooktop, Electric Oven, Electric Water Heater, Microwave
Heat Source Central, Natural Gas
Laundry Electric Dryer Hookup, Full Size W/D Area, Washer Hookup
Exterior
Exterior Feature Covered Patio/Porch, Rain Gutters
Garage Spaces 2.0
Fence Wood
Community Features Club House, Community Pool, Fitness Center, Jogging Path/Bike Path, Park, Playground, Pool, Tennis Court(s)
Utilities Available City Sewer, City Water, Concrete, Curbs, Sidewalk
Roof Type Composition
Garage Yes
Building
Lot Description Adjacent to Greenbelt, Corner Lot, Few Trees, Interior Lot, Lrg. Backyard Grass, Sprinkler System, Subdivision
Story Two
Foundation Slab
Level or Stories Two
Structure Type Brick
Schools
Elementary Schools Old Settlers
Middle Schools Mckamy
High Schools Flower Mound
School District Lewisville Isd
Others
Ownership Kevin Kennedy and Tracy Aguilar Kennedy
Acceptable Financing Cash, Conventional, FHA, VA Loan
Listing Terms Cash, Conventional, FHA, VA Loan
Financing Conventional
Special Listing Condition Survey Available
Read Less Info
Want to know what your home might be worth? Contact us for a FREE valuation!

Our team is ready to help you sell your home for the highest possible price ASAP

©2025 North Texas Real Estate Information Systems.
Bought with Daniel Mignault • DHS Realty
18333 Preston Rd # 100, Dallas, TX, 75252, United States







