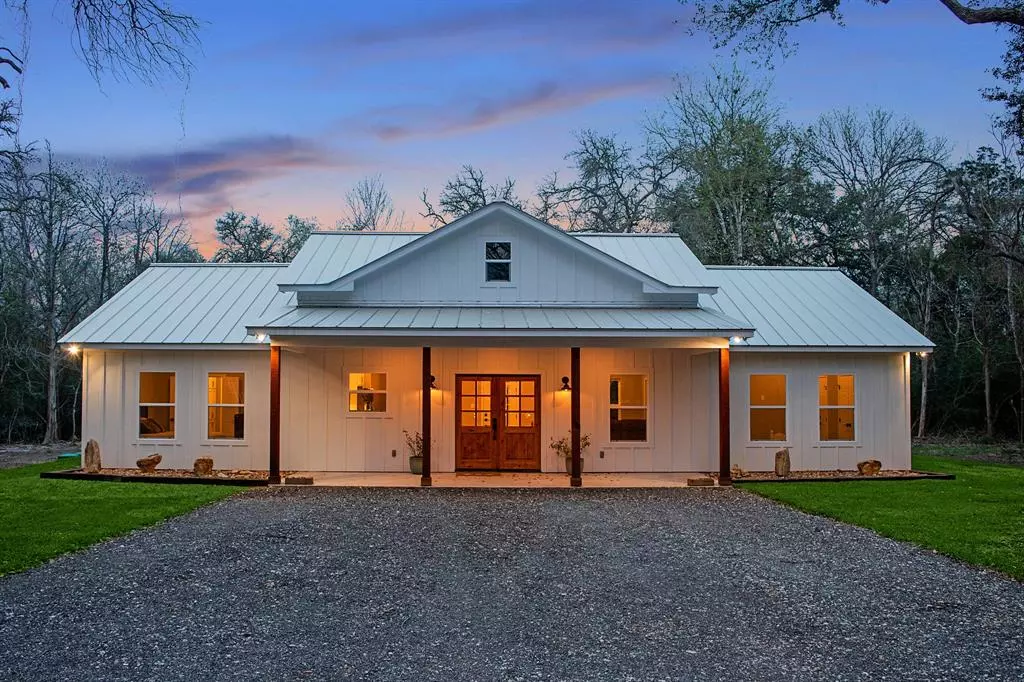$750,000
For more information regarding the value of a property, please contact us for a free consultation.
3 Beds
2 Baths
1,499 SqFt
SOLD DATE : 09/11/2023
Key Details
Property Type Single Family Home
Sub Type Free Standing
Listing Status Sold
Purchase Type For Sale
Square Footage 1,499 sqft
Price per Sqft $470
Subdivision Samuel P Brown League Abs #22
MLS Listing ID 52960111
Sold Date 09/11/23
Style Traditional
Bedrooms 3
Full Baths 2
Year Built 2022
Annual Tax Amount $1,379
Tax Year 2022
Lot Size 3.383 Acres
Acres 3.383
Property Description
Mere minutes to Round Top & nestled amongst mature Live Oak trees, this cozy modern farmhouse will be your retreat. This gorgeous home welcomes you into the living room kitchen combo with fabulous champagne gold light fixtures & Carrara marble countertops that sparkle under the cabinet lighting. Around the corner you'll discover the beautifully designed primary bath, tiled shower and 100+ year old barnwood mirror frames. The 2 guest bedrooms have ample space & locking closets. The double sink bathroom gives much space to guests. Out the back door into nature, the screen-in ready back porch is equipped with propane hook ups ready for your cookouts. The concrete, covered carport has a Ring camera & along with the home, has exterior lighting. This home comes with rental ready locking closets and cabinets in the primary bath, laundry room, kitchen and 2 guest bedrooms, a sprinkler system, and a well house equipped with an automatic heat lamp. Come home to your retreat. In Fayetteville ISD.
Location
State TX
County Fayette
Rooms
Bedroom Description All Bedrooms Down,En-Suite Bath,Walk-In Closet
Other Rooms 1 Living Area, Utility Room in House
Master Bathroom Disabled Access, Primary Bath: Shower Only, Secondary Bath(s): Tub/Shower Combo
Kitchen Breakfast Bar, Island w/o Cooktop, Kitchen open to Family Room, Pots/Pans Drawers, Under Cabinet Lighting
Interior
Interior Features Dryer Included, Fire/Smoke Alarm, Refrigerator Included, Washer Included
Heating Central Electric
Cooling Central Electric
Flooring Concrete
Exterior
Carport Spaces 2
Garage Description Additional Parking, Workshop
Improvements Wheelchair Access
Private Pool No
Building
Lot Description Wooded
Faces Northwest
Story 1
Foundation Slab
Lot Size Range 2 Up to 5 Acres
Sewer Septic Tank
Water Aerobic, Well
New Construction No
Schools
Elementary Schools Fayetteville School
Middle Schools Fayetteville School
High Schools Fayetteville School
School District 204 - Fayetteville
Others
Senior Community No
Restrictions No Restrictions
Tax ID R22541
Energy Description Ceiling Fans,Digital Program Thermostat,Insulation - Spray-Foam
Acceptable Financing Cash Sale, Conventional
Tax Rate 1.6153
Disclosures Sellers Disclosure
Listing Terms Cash Sale, Conventional
Financing Cash Sale,Conventional
Special Listing Condition Sellers Disclosure
Read Less Info
Want to know what your home might be worth? Contact us for a FREE valuation!

Our team is ready to help you sell your home for the highest possible price ASAP

Bought with Real Broker, LLC
18333 Preston Rd # 100, Dallas, TX, 75252, United States







