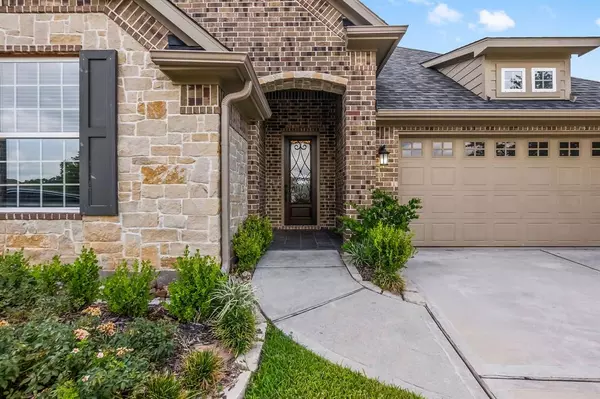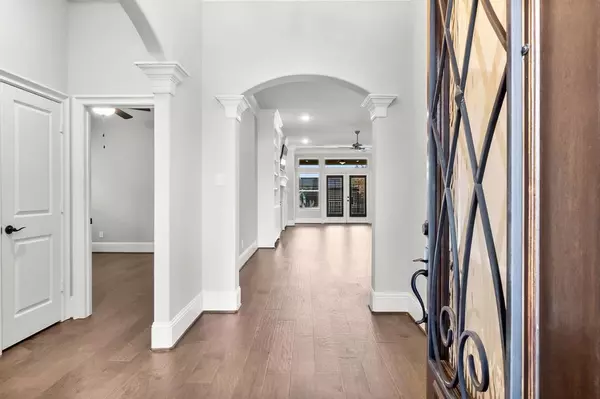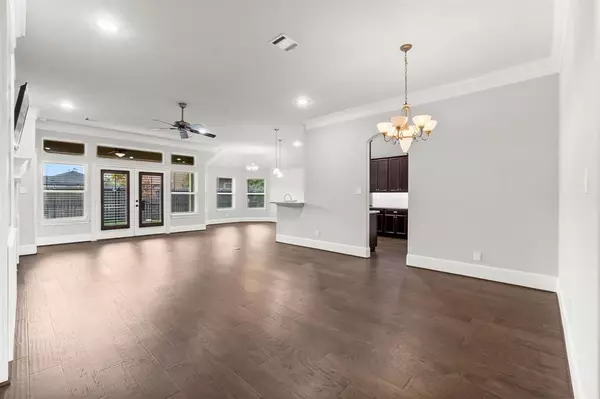$329,000
For more information regarding the value of a property, please contact us for a free consultation.
3 Beds
2 Baths
2,026 SqFt
SOLD DATE : 09/13/2023
Key Details
Property Type Single Family Home
Listing Status Sold
Purchase Type For Sale
Square Footage 2,026 sqft
Price per Sqft $165
Subdivision Harbour Town Club 06
MLS Listing ID 86081113
Sold Date 09/13/23
Style Traditional
Bedrooms 3
Full Baths 2
HOA Fees $263/mo
HOA Y/N 1
Year Built 2018
Annual Tax Amount $7,287
Tax Year 2022
Lot Size 6,299 Sqft
Acres 0.1446
Property Description
Elegantly designed three-bedroom, two-bath home in the Exclusive Waterfront Community of Harbor Town on Lake Conroe. This home features an open kitchen with granite countertops, breakfast bar, stainless Energy Star appliances, gas range, under-counter lighting, and an abundance of cabinetry and counter space. The family room has wood flooring, a gas fireplace, custom built-ins, and beautiful French doors that lead to your private covered patio. Large primary suite features a walk-in shower, garden tub, makeup vanity, and two sinks. Keep your plants happy with the underground sprinkler system. Monthly HOA fee includes lawn service, pest control, and common ground maintenance. Harbor Town is home to the Lake Conroe Lighthouse, recreation amenities including tennis courts, basketball court, community center, boat slip rentals, boat ramp, sandy beach area, and community pool.
Location
State TX
County Montgomery
Area Lake Conroe Area
Rooms
Bedroom Description All Bedrooms Down,Primary Bed - 1st Floor,Walk-In Closet
Other Rooms 1 Living Area, Breakfast Room, Family Room, Formal Dining, Living Area - 1st Floor, Living/Dining Combo, Utility Room in House
Master Bathroom Primary Bath: Double Sinks, Primary Bath: Separate Shower
Kitchen Breakfast Bar, Kitchen open to Family Room, Pantry, Walk-in Pantry
Interior
Interior Features Alarm System - Owned, Crown Molding, Fire/Smoke Alarm, Prewired for Alarm System
Heating Central Gas
Cooling Central Electric
Flooring Carpet, Wood
Fireplaces Number 1
Fireplaces Type Gas Connections
Exterior
Exterior Feature Back Yard, Back Yard Fenced, Controlled Subdivision Access, Covered Patio/Deck, Patio/Deck, Side Yard, Sprinkler System, Subdivision Tennis Court
Parking Features Attached Garage
Garage Spaces 2.0
Roof Type Composition
Street Surface Concrete
Accessibility Automatic Gate
Private Pool No
Building
Lot Description Subdivision Lot
Faces West,Northwest
Story 1
Foundation Slab
Lot Size Range 0 Up To 1/4 Acre
Builder Name M Schafer Custom
Water Water District
Structure Type Brick,Cement Board
New Construction No
Schools
Elementary Schools W. Lloyd Meador Elementary School
Middle Schools Robert P. Brabham Middle School
High Schools Willis High School
School District 56 - Willis
Others
HOA Fee Include Grounds,Limited Access Gates,Other,Recreational Facilities
Senior Community No
Restrictions Deed Restrictions
Tax ID 5725-06-00600
Energy Description Attic Fan,Attic Vents,Digital Program Thermostat
Acceptable Financing Cash Sale, Conventional, FHA
Tax Rate 2.2421
Disclosures Exclusions, Mud, Sellers Disclosure
Green/Energy Cert Energy Star Qualified Home
Listing Terms Cash Sale, Conventional, FHA
Financing Cash Sale,Conventional,FHA
Special Listing Condition Exclusions, Mud, Sellers Disclosure
Read Less Info
Want to know what your home might be worth? Contact us for a FREE valuation!

Our team is ready to help you sell your home for the highest possible price ASAP

Bought with Berkshire Hathaway HomeServices Premier Properties
18333 Preston Rd # 100, Dallas, TX, 75252, United States







