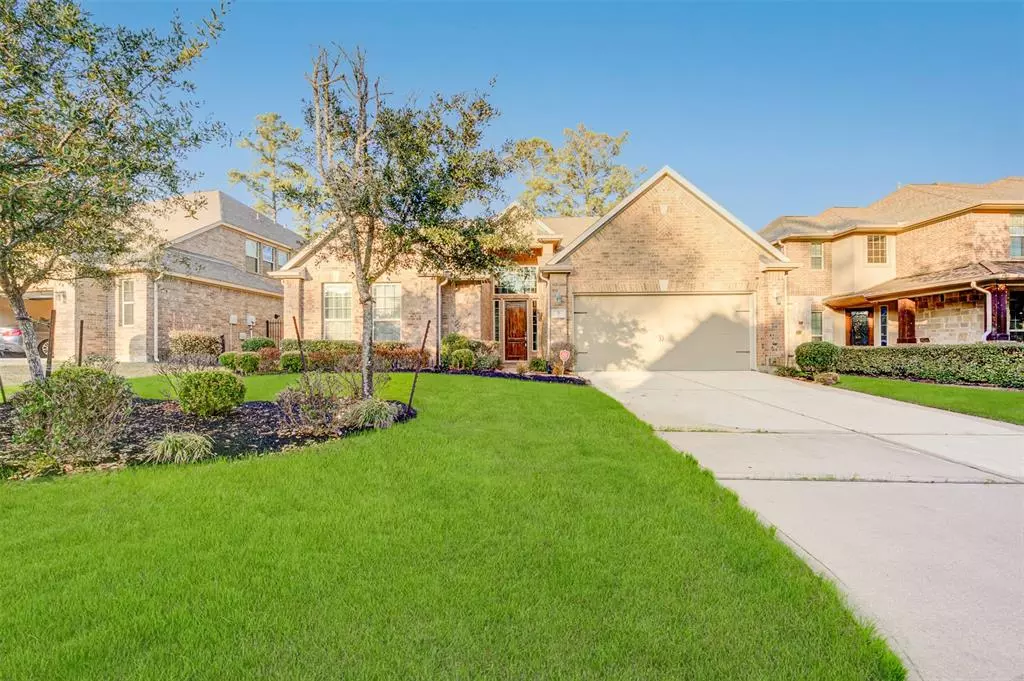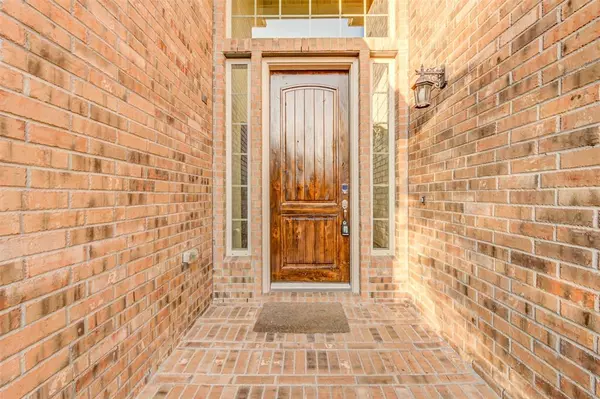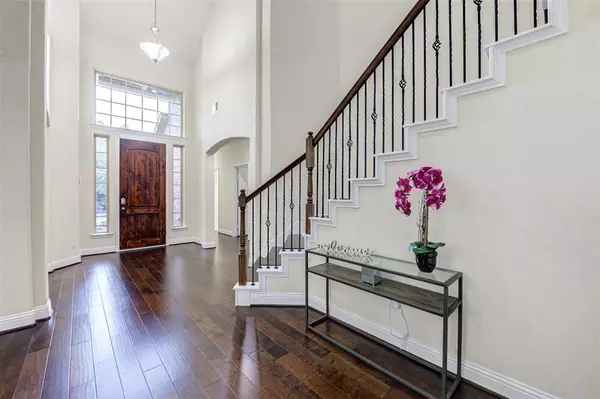$605,000
For more information regarding the value of a property, please contact us for a free consultation.
4 Beds
2.2 Baths
3,260 SqFt
SOLD DATE : 09/13/2023
Key Details
Property Type Single Family Home
Listing Status Sold
Purchase Type For Sale
Square Footage 3,260 sqft
Price per Sqft $180
Subdivision The Woodlands Creekside Park West 09
MLS Listing ID 86498024
Sold Date 09/13/23
Style Traditional
Bedrooms 4
Full Baths 2
Half Baths 2
Year Built 2014
Annual Tax Amount $14,981
Tax Year 2022
Lot Size 7,843 Sqft
Acres 0.1801
Property Description
Immaculate barely lived-in, 1.5 story, four bedroom home. Stunning brick facade. This adorable home features hard wood floors throughout main living areas and in main bedroom. Vinyl plank wood-like flooring in secondary bedrooms. Open floor plan. Gourmet kitchen featuring huge counter space, breakfast island and lots of cabinets. Cozy fireplace and surround sound system included for entertaining with family. Formal dining room. Brand new wooded staircase leads to the second floor where a huge game room and media room with surround sound system are located. Back covered patio leads to the huge backyard. Washer, dryer and stainless steel refrigerator stay with the house. All LED lights just been replaced. Existing fans in all bedrooms. Highly sought after schools and just minutes from first class dining and shopping. Easy access to I-45, The Grand Parkway and Hardy Toll Road. Ask for a private showing.
Location
State TX
County Harris
Community The Woodlands
Area The Woodlands
Rooms
Bedroom Description All Bedrooms Down,Walk-In Closet
Other Rooms Breakfast Room, Den, Formal Dining, Gameroom Up, Media, Utility Room in House
Master Bathroom Half Bath, Primary Bath: Double Sinks, Primary Bath: Separate Shower, Secondary Bath(s): Double Sinks, Secondary Bath(s): Tub/Shower Combo
Kitchen Breakfast Bar, Island w/o Cooktop, Kitchen open to Family Room, Pantry, Pots/Pans Drawers
Interior
Interior Features Alarm System - Owned, Crown Molding, Window Coverings, Dryer Included, Fire/Smoke Alarm, High Ceiling, Refrigerator Included, Washer Included
Heating Central Gas
Cooling Central Electric
Flooring Carpet, Vinyl Plank, Wood
Fireplaces Number 1
Fireplaces Type Gaslog Fireplace
Exterior
Exterior Feature Back Yard, Covered Patio/Deck, Fully Fenced, Porch, Sprinkler System, Subdivision Tennis Court
Parking Features Attached Garage
Garage Spaces 2.0
Garage Description Auto Garage Door Opener
Roof Type Composition
Private Pool No
Building
Lot Description Cul-De-Sac
Story 2
Foundation Slab
Lot Size Range 0 Up To 1/4 Acre
Water Water District
Structure Type Brick,Cement Board
New Construction No
Schools
Elementary Schools Creekview Elementary School
Middle Schools Creekside Park Junior High School
High Schools Tomball High School
School District 53 - Tomball
Others
Senior Community No
Restrictions Deed Restrictions
Tax ID 133-622-001-0024
Energy Description Ceiling Fans,Energy Star/CFL/LED Lights,Insulated/Low-E windows,Insulation - Blown Fiberglass,Other Energy Features,Radiant Attic Barrier,Tankless/On-Demand H2O Heater
Tax Rate 2.6895
Disclosures Mud, Sellers Disclosure
Green/Energy Cert Energy Star Qualified Home, Home Energy Rating/HERS
Special Listing Condition Mud, Sellers Disclosure
Read Less Info
Want to know what your home might be worth? Contact us for a FREE valuation!

Our team is ready to help you sell your home for the highest possible price ASAP

Bought with JLA Realty
18333 Preston Rd # 100, Dallas, TX, 75252, United States







