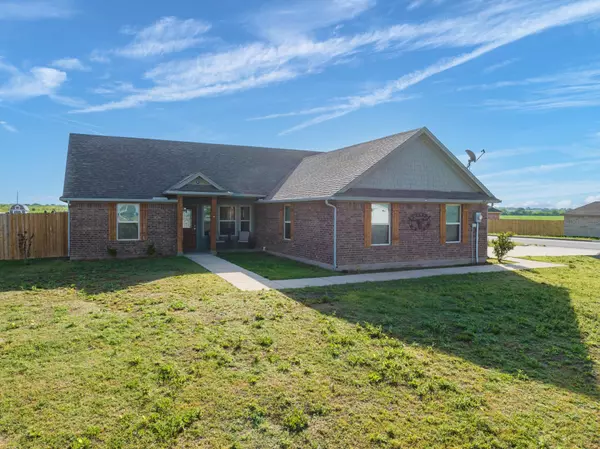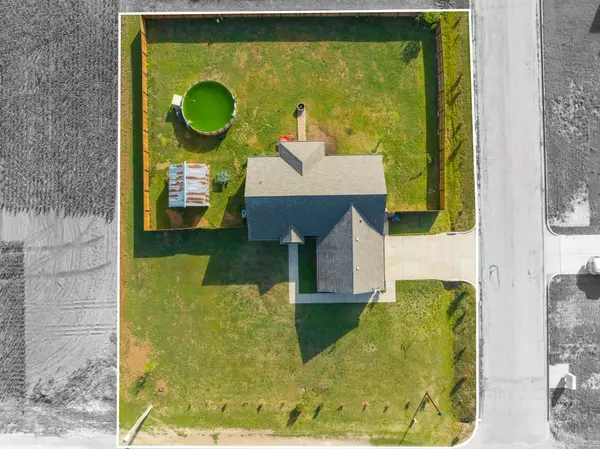$272,000
For more information regarding the value of a property, please contact us for a free consultation.
3 Beds
2 Baths
1,408 SqFt
SOLD DATE : 09/14/2023
Key Details
Property Type Single Family Home
Sub Type Single Family Residence
Listing Status Sold
Purchase Type For Sale
Square Footage 1,408 sqft
Price per Sqft $193
Subdivision Eastlake Add
MLS Listing ID 20310309
Sold Date 09/14/23
Style Traditional
Bedrooms 3
Full Baths 2
HOA Y/N None
Year Built 2018
Annual Tax Amount $4,829
Lot Size 0.459 Acres
Acres 0.459
Property Description
BACK on MARKET due to Buyers' Financing falling through! Just minutes from Lake Whitney, this 3 bedroom, 2 bath on an almost half acre lot has curb appeal and energy efficiency all in one! Foam insulation, energy efficient windows and HVAC system will keep your indoor climate optimized throughout the year. You are greeted with a large open concept living, dining, kitchen featuring gorgeous hardwood floors, stainless appliances, granite countertops, and an eat in bar. Fabulous area for entertaining! Beautiful lighting and a neutral color palette are found throughout this 2018 charmer. The owner's suite showcases a large bedroom, attached bath with double vanities, separate shower, soaking tub and huge walk-in closet. The split bedroom arrangement includes two additional ample sized bedrooms that share the guest bath. Beat the heat in your backyard oasis under the covered patio or take a dip in the 1-year-old 24 X 52 pool with upgraded sand filter. Come see this wonderful property today.
Location
State TX
County Hill
Direction From Hwy 22, turn onto Lehmann Farm Rd. Home is on the corner of Joyce Street and Lehmann Road. Agent sign is on the property. This is a GPS available location.
Rooms
Dining Room 1
Interior
Interior Features Decorative Lighting, Double Vanity, Granite Counters, High Speed Internet Available, Open Floorplan, Pantry, Vaulted Ceiling(s), Walk-In Closet(s)
Heating Central, Electric
Cooling Ceiling Fan(s), Central Air, Electric
Flooring Tile, Wood
Fireplaces Number 1
Fireplaces Type Decorative, Electric
Appliance Dishwasher, Disposal, Electric Oven, Electric Range, Microwave
Heat Source Central, Electric
Laundry Full Size W/D Area
Exterior
Exterior Feature Covered Patio/Porch, Storage
Garage Spaces 2.0
Fence Wood
Pool Above Ground, Pump
Utilities Available All Weather Road, City Sewer, City Water, Co-op Electric, Community Mailbox
Roof Type Composition
Garage Yes
Private Pool 1
Building
Lot Description Few Trees, Landscaped, Level
Story One
Foundation Slab
Level or Stories One
Structure Type Brick
Schools
Elementary Schools Whitney
Middle Schools Whitney
High Schools Whitney
School District Whitney Isd
Others
Restrictions Deed
Ownership PURVIS
Acceptable Financing 1031 Exchange, Cash, Conventional, FHA, VA Loan
Listing Terms 1031 Exchange, Cash, Conventional, FHA, VA Loan
Financing Conventional
Special Listing Condition Deed Restrictions
Read Less Info
Want to know what your home might be worth? Contact us for a FREE valuation!

Our team is ready to help you sell your home for the highest possible price ASAP

©2024 North Texas Real Estate Information Systems.
Bought with Janet Gummelt • Fathom Realty
18333 Preston Rd # 100, Dallas, TX, 75252, United States







