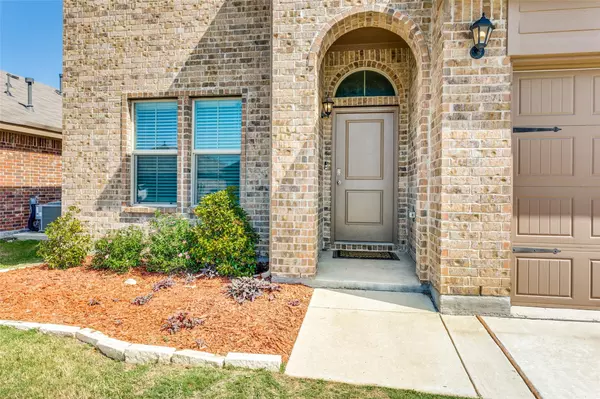$369,900
For more information regarding the value of a property, please contact us for a free consultation.
5 Beds
4 Baths
2,404 SqFt
SOLD DATE : 09/13/2023
Key Details
Property Type Single Family Home
Sub Type Single Family Residence
Listing Status Sold
Purchase Type For Sale
Square Footage 2,404 sqft
Price per Sqft $153
Subdivision Summer Creek Ranch Add
MLS Listing ID 20313789
Sold Date 09/13/23
Style Traditional
Bedrooms 5
Full Baths 3
Half Baths 1
HOA Fees $47/ann
HOA Y/N Mandatory
Year Built 2019
Annual Tax Amount $7,517
Lot Size 5,488 Sqft
Acres 0.126
Property Description
Stunning 5 bedroom, 3.5 bath home with an open concept living room, dining room & kitchen. This home was built with energy efficiency in mind with double pane windows, extra insulation and high efficiency appliances. Inside you will find a large kitchen with granite counter tops, a breakfast bar & a custom built in bench. The master bedroom and bathroom are oversized with a dual sink vanity. The living opens to the dining room and the kitchen. In the back yard you will find a large area which would support a pool, play set, trampoline etc. as well as a large, covered patio. A sprinkler system is in place and the home is in impeccable shape. A much sought-after neighborhood, Summer Creek Ranch offers an array of activities with TWO private community pools, shopping, entertainment and dining opportunities close by. The community is across the street from Chisholm Trail Park, and fitness activities. $5000 seller credit being offered for 2:1 mortgage or closing costs w full price offer!
Location
State TX
County Tarrant
Community Community Pool, Playground, Pool
Direction Go East on Bridgestone Dr toward Oak Springs Ln. Turn Right onto W. Cleburne Rd. Turn Left onto S. Hulen St. Turn Left onto W. Cleburne Rd stay straight onto Old Cleburne Crowley JCT. Turn Right onto S. Eagle Dr. Turn Right onto Longhorn Trl. Turn Left onto Steer Ln
Rooms
Dining Room 2
Interior
Interior Features Cable TV Available, Decorative Lighting, Double Vanity, Eat-in Kitchen, Granite Counters, High Speed Internet Available, Open Floorplan, Pantry, Walk-In Closet(s)
Heating Central, Natural Gas
Cooling Central Air, Electric
Flooring Carpet, Ceramic Tile, Laminate
Fireplaces Number 1
Fireplaces Type Decorative, Gas, Gas Logs
Appliance Dishwasher, Disposal, Gas Cooktop, Gas Oven, Gas Water Heater, Microwave
Heat Source Central, Natural Gas
Laundry Full Size W/D Area
Exterior
Exterior Feature Covered Patio/Porch
Garage Spaces 2.0
Fence Wood
Community Features Community Pool, Playground, Pool
Utilities Available All Weather Road, Cable Available, City Sewer, City Water, Concrete, Electricity Connected, Individual Gas Meter, Individual Water Meter
Roof Type Composition
Garage Yes
Building
Lot Description Landscaped, Level, Lrg. Backyard Grass, Subdivision
Story Two
Foundation Slab
Level or Stories Two
Structure Type Brick,Frame
Schools
Elementary Schools June W Davis
Middle Schools Summer Creek
High Schools North Crowley
School District Crowley Isd
Others
Acceptable Financing Cash, Conventional, FHA, VA Loan
Listing Terms Cash, Conventional, FHA, VA Loan
Financing Conventional
Read Less Info
Want to know what your home might be worth? Contact us for a FREE valuation!

Our team is ready to help you sell your home for the highest possible price ASAP

©2025 North Texas Real Estate Information Systems.
Bought with Sheniqua Showers • Fathom Realty LLC
18333 Preston Rd # 100, Dallas, TX, 75252, United States







