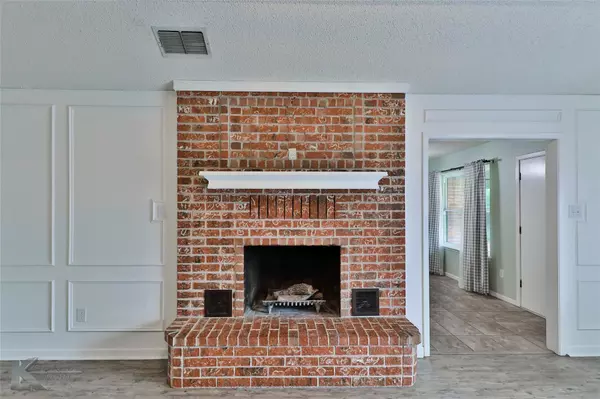$279,000
For more information regarding the value of a property, please contact us for a free consultation.
4 Beds
3 Baths
2,267 SqFt
SOLD DATE : 09/15/2023
Key Details
Property Type Single Family Home
Sub Type Single Family Residence
Listing Status Sold
Purchase Type For Sale
Square Footage 2,267 sqft
Price per Sqft $123
Subdivision Stonegate Add
MLS Listing ID 20379152
Sold Date 09/15/23
Style Traditional
Bedrooms 4
Full Baths 3
HOA Y/N None
Year Built 1987
Annual Tax Amount $6,016
Lot Size 10,367 Sqft
Acres 0.238
Property Description
Family friendly floor plan, with two primary bedrooms, would be great as a guest suite or for teenagers! This southside brick home is spacious and boasts 4 bedrooms, with 3 full baths. Formal dining could be used as a flex space. Kitchen has eat in area as well. Brick fireplace is focal point of living area. Luxury vinyl and tile throughout, NO Carpet! Stainless appliances and freshly painted kitchen cabinets. Refrigerator, washer and dryer convey. Backyard is fenced for privacy, with a dog run and shed. Sprinkler system in front and back. Tons of closets, and built in cabinets for storage. Airtite Windows installed approximately 4 years ago. Make your appointment today!
Location
State TX
County Taylor
Direction GPS
Rooms
Dining Room 2
Interior
Interior Features Cable TV Available, Decorative Lighting, Eat-in Kitchen, Walk-In Closet(s)
Heating Central
Cooling Ceiling Fan(s), Central Air
Flooring Luxury Vinyl Plank, Tile
Fireplaces Number 1
Fireplaces Type Brick
Appliance Dishwasher, Disposal, Electric Cooktop, Electric Oven, Microwave, Refrigerator
Heat Source Central
Laundry Utility Room, Full Size W/D Area
Exterior
Exterior Feature Covered Patio/Porch, Dog Run, Storage
Garage Spaces 2.0
Fence Chain Link, Wood
Utilities Available Cable Available, City Sewer, City Water
Roof Type Composition
Garage Yes
Building
Lot Description Interior Lot
Story One
Foundation Slab
Level or Stories One
Structure Type Brick,Other
Schools
Elementary Schools Ward
Middle Schools Madison
High Schools Cooper
School District Abilene Isd
Others
Ownership The Salvation Army, A Georigia Corporation
Acceptable Financing Cash, Conventional, FHA, VA Loan
Listing Terms Cash, Conventional, FHA, VA Loan
Financing FHA
Special Listing Condition Verify Tax Exemptions
Read Less Info
Want to know what your home might be worth? Contact us for a FREE valuation!

Our team is ready to help you sell your home for the highest possible price ASAP

©2025 North Texas Real Estate Information Systems.
Bought with Priscilla Jaques • KW SYNERGY*
18333 Preston Rd # 100, Dallas, TX, 75252, United States







