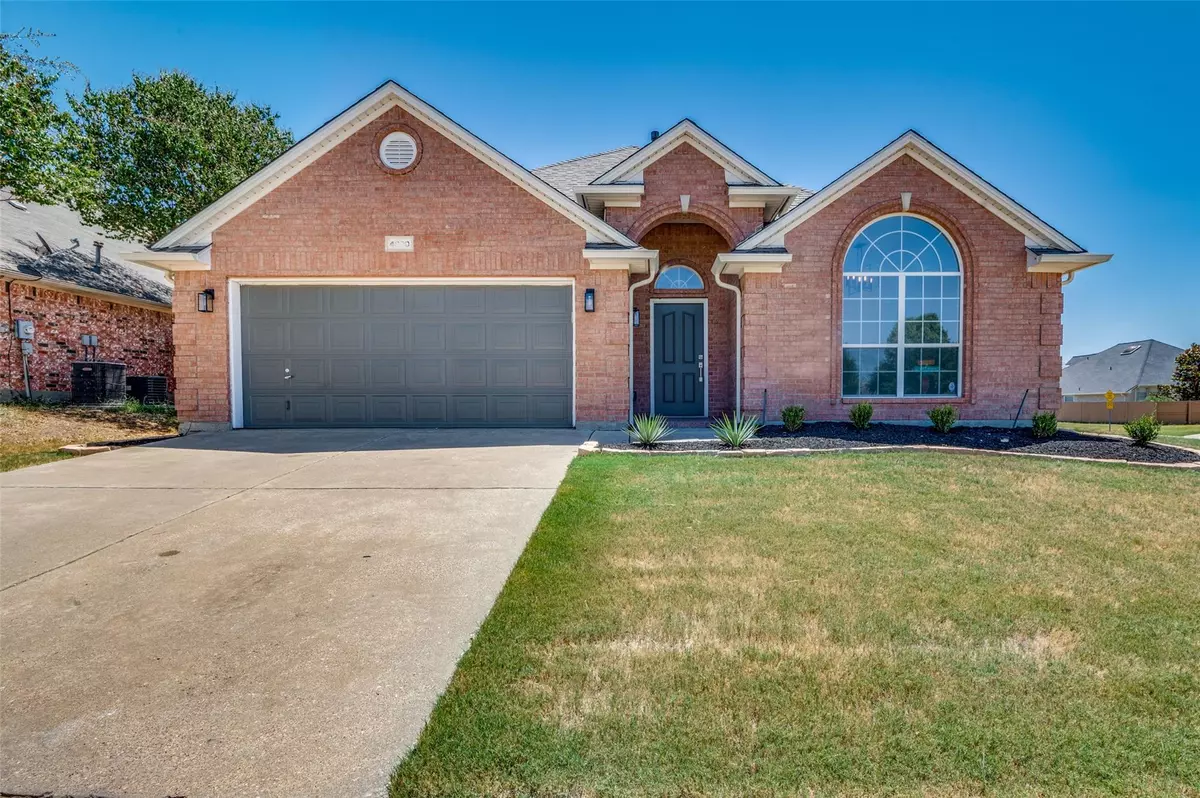$354,900
For more information regarding the value of a property, please contact us for a free consultation.
3 Beds
2 Baths
1,955 SqFt
SOLD DATE : 09/18/2023
Key Details
Property Type Single Family Home
Sub Type Single Family Residence
Listing Status Sold
Purchase Type For Sale
Square Footage 1,955 sqft
Price per Sqft $181
Subdivision Trace Ridge Add
MLS Listing ID 20411094
Sold Date 09/18/23
Style Traditional
Bedrooms 3
Full Baths 2
HOA Fees $31/ann
HOA Y/N Mandatory
Year Built 2002
Annual Tax Amount $7,018
Lot Size 8,712 Sqft
Acres 0.2
Property Description
Keller ISD! Don't miss this Move In Ready gem in Trace Ridge Subdivision! With 3 bedrooms, 2 baths and dedicated office this home is flooded with natural light and has a great floorplan! You'll love the modern improvements including granite counters, stainless-steel appliances, freshly painted interior and new floors and fixtures. Kitchen has island, gas cooktop and plenty of cabinet and counter space. Primary features a garden tub and separate shower. Split bedroom floorplan lends some desired privacy. Office with doors makes working from home easier. Nice covered back patio is the perfect place to retire at the end of the day. Enjoy the peace of having a NEW AC! Community perks include a refreshing pool and a playground for outdoor enjoyment. Great location with easy highway access for any commute giving you more time at home. All sorts of dining and shopping are just minutes away! *multiple offers received. Deadline for best and final is Tuesday 8.21 at 10 am*
Location
State TX
County Tarrant
Direction From 377, turn West on Kroger- Heritage Trace. Then turn South on Trace Ridge Pkwy. The home is on the corner.
Rooms
Dining Room 2
Interior
Interior Features Decorative Lighting, Eat-in Kitchen, Granite Counters, High Speed Internet Available, Kitchen Island, Pantry
Heating Central
Cooling Central Air, Electric
Flooring Carpet, Luxury Vinyl Plank
Fireplaces Number 1
Fireplaces Type Gas
Appliance Dishwasher, Disposal, Gas Cooktop, Microwave
Heat Source Central
Exterior
Garage Spaces 2.0
Fence Wood
Utilities Available City Sewer, City Water, Curbs, Sidewalk
Roof Type Composition
Garage Yes
Building
Lot Description Corner Lot, Sprinkler System, Subdivision
Story One
Foundation Slab
Level or Stories One
Schools
Elementary Schools Lonestar
Middle Schools Hillwood
High Schools Central
School District Keller Isd
Others
Restrictions Deed
Ownership of record
Acceptable Financing Cash, Conventional, FHA, VA Loan
Listing Terms Cash, Conventional, FHA, VA Loan
Financing Conventional
Read Less Info
Want to know what your home might be worth? Contact us for a FREE valuation!

Our team is ready to help you sell your home for the highest possible price ASAP

©2024 North Texas Real Estate Information Systems.
Bought with Cathy Derstein • Beem Realty, LLC

18333 Preston Rd # 100, Dallas, TX, 75252, United States


