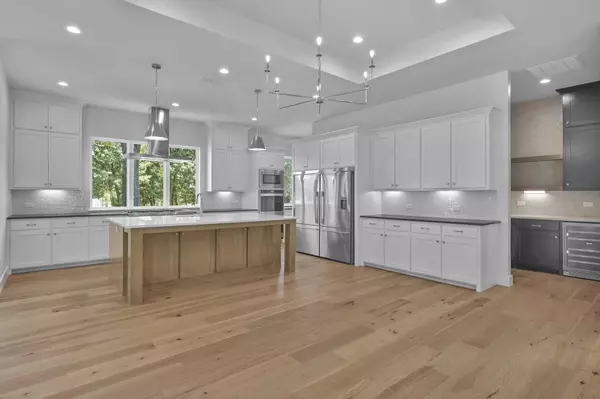$1,139,000
For more information regarding the value of a property, please contact us for a free consultation.
4 Beds
5 Baths
4,676 SqFt
SOLD DATE : 09/20/2023
Key Details
Property Type Single Family Home
Sub Type Single Family Residence
Listing Status Sold
Purchase Type For Sale
Square Footage 4,676 sqft
Price per Sqft $243
Subdivision Cascades Add
MLS Listing ID 20404786
Sold Date 09/20/23
Style Contemporary/Modern
Bedrooms 4
Full Baths 4
Half Baths 1
HOA Fees $83/ann
HOA Y/N Mandatory
Year Built 2022
Annual Tax Amount $5,258
Lot Size 0.434 Acres
Acres 0.434
Lot Dimensions 84x217x95x222
Property Description
Remarkable new construction by Cornerstone Homes, The Cascades' luxury homebuilder. Tucked away at the back of the neighborhood on a sprawling corner lot with lake views, this wonderfully welcoming home is a masterful blend of specifically crafted design and Pinterest-worthy details. Large primary suite with spa-like bathroom and enormous custom closet. Light and bright family room features a wall of windows. Carefully designed chef's kitchen includes a butler's pantry and an oversized pantry. The walk-in wet bar makes this home perfect for large-scale entertaining. Spacious office closed off with French doors overlooks the back yard. The private guest suite on the first floor has a roll-in shower, perfect for multigenerational living. Upstairs are 2 big bedrooms and a huge game room featuring a private full bath. Welcome to the luxury of having it all: room for everyone to be together plus beautiful views, golf, tennis and swimming right in the neighborhood.
Location
State TX
County Smith
Community Club House, Community Dock, Community Pool, Fishing, Golf, Greenbelt, Lake, Pool, Restaurant, Spa, Tennis Court(S)
Direction From Loop 323 turn onto Briarwood Drive. Turn left onto Cascades Blvd, then right on Cascades Shoreline Dr. The house will be on your right, at the corner of Cascades Shoreline and Wellington Trace.
Rooms
Dining Room 2
Interior
Interior Features Built-in Features, Built-in Wine Cooler, Cable TV Available, Chandelier, Decorative Lighting, Double Vanity, Eat-in Kitchen, Flat Screen Wiring, Granite Counters, High Speed Internet Available, Kitchen Island, Open Floorplan, Pantry, Walk-In Closet(s), Wet Bar
Heating Central, Natural Gas
Cooling Ceiling Fan(s), Central Air, Electric
Flooring Carpet, Ceramic Tile, Wood
Fireplaces Number 2
Fireplaces Type Gas Logs, Gas Starter
Appliance Built-in Gas Range, Built-in Refrigerator, Dishwasher, Disposal, Electric Oven, Gas Cooktop, Ice Maker, Microwave, Double Oven, Refrigerator, Tankless Water Heater, Vented Exhaust Fan
Heat Source Central, Natural Gas
Exterior
Exterior Feature Covered Patio/Porch, Rain Gutters, Lighting
Garage Spaces 3.0
Fence None
Community Features Club House, Community Dock, Community Pool, Fishing, Golf, Greenbelt, Lake, Pool, Restaurant, Spa, Tennis Court(s)
Utilities Available Alley, City Sewer, City Water
Roof Type Composition
Garage Yes
Building
Lot Description Corner Lot, Landscaped, Lrg. Backyard Grass, Sprinkler System
Story Two
Foundation Slab
Level or Stories Two
Structure Type Brick,Cedar
Schools
Elementary Schools Jones
Middle Schools Three Lakes
High Schools Tyler Legacy
School District Tyler Isd
Others
Restrictions Deed
Ownership Ask Agent
Acceptable Financing Cash, Conventional
Listing Terms Cash, Conventional
Financing Conventional
Special Listing Condition Agent Related to Owner, Deed Restrictions, Owner/ Agent, Survey Available
Read Less Info
Want to know what your home might be worth? Contact us for a FREE valuation!

Our team is ready to help you sell your home for the highest possible price ASAP

©2024 North Texas Real Estate Information Systems.
Bought with Non-Mls Member • NON MLS
18333 Preston Rd # 100, Dallas, TX, 75252, United States







