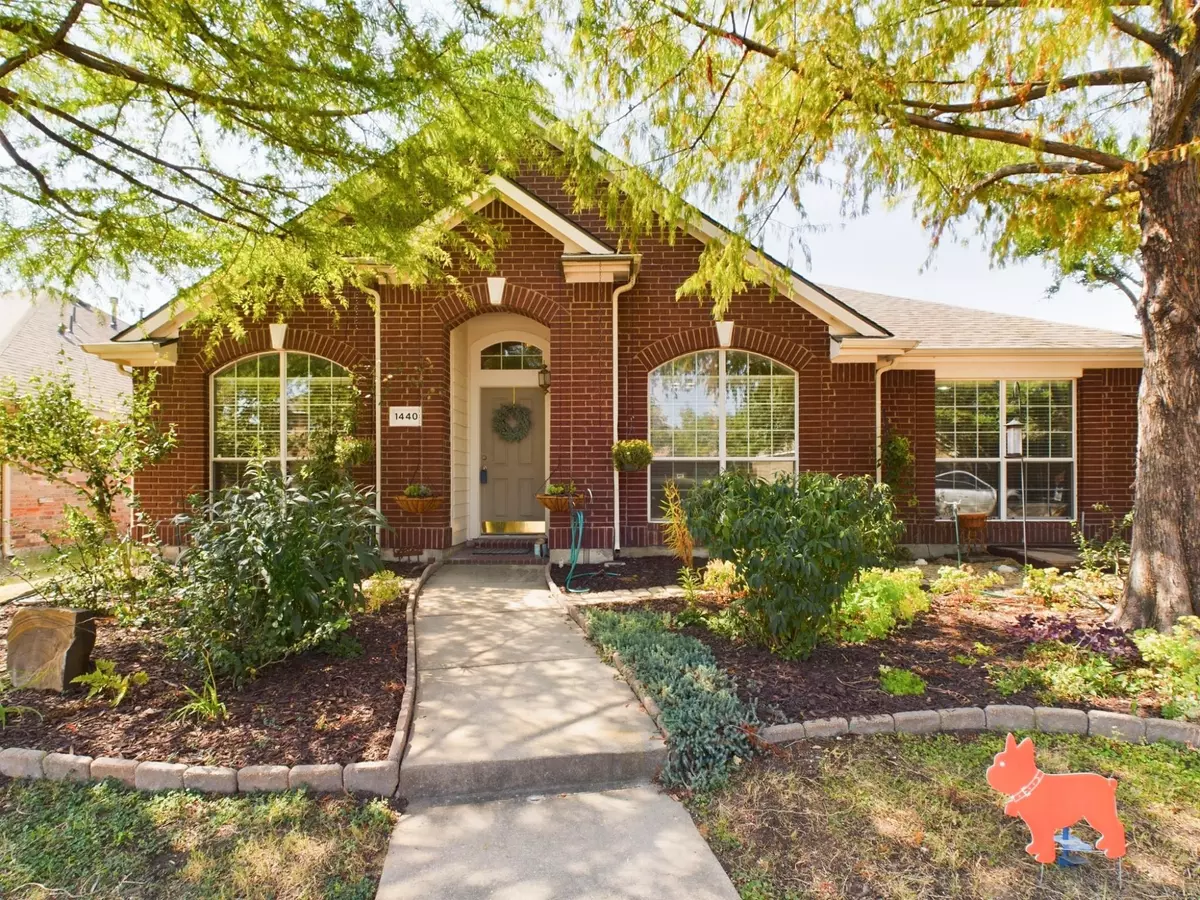$480,000
For more information regarding the value of a property, please contact us for a free consultation.
4 Beds
2 Baths
2,471 SqFt
SOLD DATE : 09/21/2023
Key Details
Property Type Single Family Home
Sub Type Single Family Residence
Listing Status Sold
Purchase Type For Sale
Square Footage 2,471 sqft
Price per Sqft $194
Subdivision Lost Creek Ranch Ph 3
MLS Listing ID 20409949
Sold Date 09/21/23
Bedrooms 4
Full Baths 2
HOA Fees $24
HOA Y/N Mandatory
Year Built 2004
Annual Tax Amount $6,931
Lot Size 6,098 Sqft
Acres 0.14
Property Description
Experience comfort in this 4-bedroom, 2-bathroom home, complete with an office and a spacious upstairs loft. The open-concept design seamlessly unites living, dining, and kitchen areas, complemented by fresh LVP flooring and new carpet. A private office adds a functional touch, and a large laundry room enhances convenience. The versatile loft stands ready to become a media room, game room, or gym. Topping it all, the home features a brand-new roof, ensuring peace of mind. Nestled in a sought-after community, relish tranquility with convenient access to dining and shopping. Embrace this opportunity for a cozy yet stylish living in a prime location.
Location
State TX
County Collin
Community Community Pool, Community Sprinkler, Curbs, Fishing, Jogging Path/Bike Path, Lake, Park, Perimeter Fencing, Playground, Sidewalks
Direction From 75, take Exchange exit, head east to Bradford Trace, turn left, and left on Silver Spur Dr. Also...See GPS.
Rooms
Dining Room 1
Interior
Interior Features Cable TV Available, Eat-in Kitchen, High Speed Internet Available, Loft, Open Floorplan, Pantry, Walk-In Closet(s)
Heating Central
Cooling Ceiling Fan(s), Central Air, Electric
Flooring Carpet, Luxury Vinyl Plank, Tile
Fireplaces Number 1
Fireplaces Type Living Room, Wood Burning
Appliance Dishwasher, Disposal, Gas Range, Microwave, Refrigerator
Heat Source Central
Laundry Electric Dryer Hookup, Utility Room, Full Size W/D Area, Washer Hookup
Exterior
Exterior Feature Garden(s), Rain Gutters
Garage Spaces 2.0
Fence Wood
Community Features Community Pool, Community Sprinkler, Curbs, Fishing, Jogging Path/Bike Path, Lake, Park, Perimeter Fencing, Playground, Sidewalks
Utilities Available Alley, Cable Available, City Sewer, City Water, Curbs, Electricity Connected, Individual Gas Meter, Individual Water Meter, Phone Available, Sidewalk, Underground Utilities
Roof Type Composition
Garage No
Building
Lot Description Interior Lot, Landscaped, Sprinkler System, Subdivision
Story Two
Foundation Slab
Level or Stories Two
Schools
Elementary Schools Marion
Middle Schools Curtis
High Schools Allen
School District Allen Isd
Others
Ownership See Agent
Acceptable Financing Cash, Conventional, FHA, VA Loan
Listing Terms Cash, Conventional, FHA, VA Loan
Financing Conventional
Special Listing Condition Survey Available
Read Less Info
Want to know what your home might be worth? Contact us for a FREE valuation!

Our team is ready to help you sell your home for the highest possible price ASAP

©2024 North Texas Real Estate Information Systems.
Bought with Lance Taylor • Keller Williams Legacy

18333 Preston Rd # 100, Dallas, TX, 75252, United States


