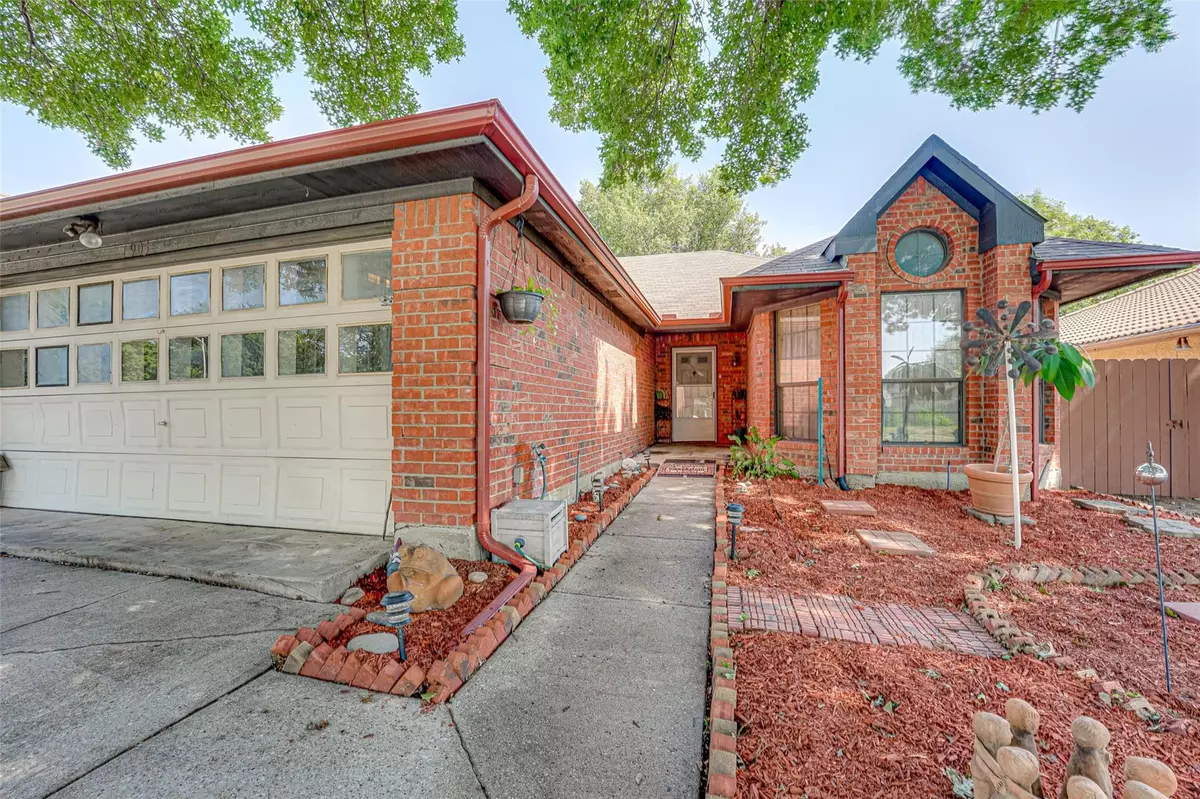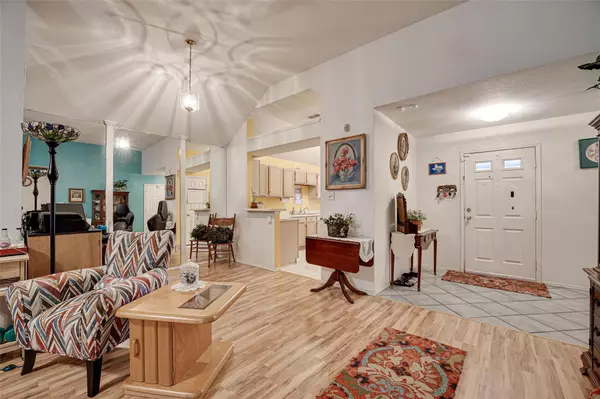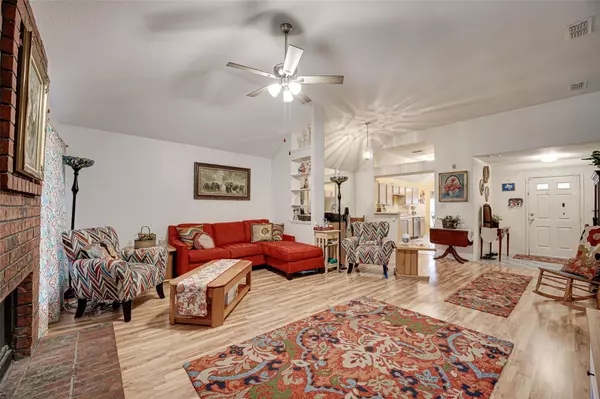$310,000
For more information regarding the value of a property, please contact us for a free consultation.
3 Beds
2 Baths
1,915 SqFt
SOLD DATE : 09/21/2023
Key Details
Property Type Single Family Home
Sub Type Single Family Residence
Listing Status Sold
Purchase Type For Sale
Square Footage 1,915 sqft
Price per Sqft $161
Subdivision Waverly Place
MLS Listing ID 20391805
Sold Date 09/21/23
Bedrooms 3
Full Baths 2
HOA Y/N None
Year Built 1988
Annual Tax Amount $3,503
Lot Size 5,357 Sqft
Acres 0.123
Property Description
WELCOME HOME!!! This perfect starter home is right across the street from a very family friendly park. This home is perfect for a small family and offers a open floor plan with a eat in kitchen and split bedrooms with the master suit in the back of the home. The secondary bedrooms and studio are in the front of the home. The 3rd bedroom can easily be made back into a full 3rd bedroom, as of now the wall is down to make a large 2nd bedroom. The large studio is the closed in garage that could be turned back into a garage if desired. The home was the model home so the garage is insulated and has central air and heat along with the rest of the home. The current owners have given this home tons of love including hard wood floor, gutters, new fence, foundation repair, roof, and the HVAC system. Being close to shopping and all major highways makes everything you need very accessible. Fridge, washer, dryer and shed will convey with the property. Schedule your showing today! NEED NEW SURVEY
Location
State TX
County Tarrant
Community Curbs, Park, Sidewalks
Direction Use GPS
Rooms
Dining Room 1
Interior
Interior Features Cable TV Available, Decorative Lighting, Eat-in Kitchen, High Speed Internet Available, Kitchen Island, Pantry, Walk-In Closet(s), Other
Heating Central, Electric, Fireplace(s)
Cooling Ceiling Fan(s), Central Air, Electric
Flooring Carpet, Ceramic Tile, Other
Fireplaces Number 1
Fireplaces Type Brick
Appliance Dishwasher, Disposal, Dryer, Electric Range, Electric Water Heater, Microwave, Refrigerator, Washer
Heat Source Central, Electric, Fireplace(s)
Laundry Electric Dryer Hookup, Utility Room, Full Size W/D Area, Washer Hookup
Exterior
Exterior Feature Rain Gutters
Fence Wood
Community Features Curbs, Park, Sidewalks
Utilities Available City Sewer, City Water
Roof Type Composition
Garage No
Building
Lot Description Interior Lot
Story One
Foundation Slab
Level or Stories One
Structure Type Brick,Siding
Schools
Elementary Schools Foster
High Schools Bowie
School District Arlington Isd
Others
Restrictions Easement(s),Other
Ownership Dennis and Diane Ulery
Acceptable Financing Cash, Conventional, FHA, VA Loan
Listing Terms Cash, Conventional, FHA, VA Loan
Financing Cash
Read Less Info
Want to know what your home might be worth? Contact us for a FREE valuation!

Our team is ready to help you sell your home for the highest possible price ASAP

©2025 North Texas Real Estate Information Systems.
Bought with Rustin Randall • Main Street Renewal LLC
18333 Preston Rd # 100, Dallas, TX, 75252, United States







