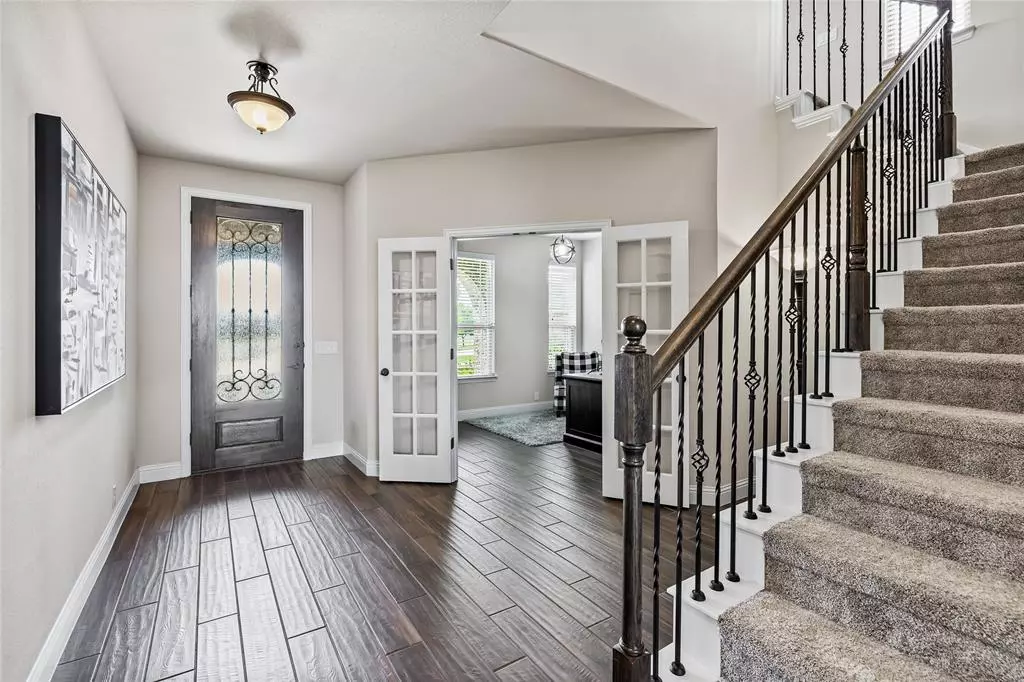$595,000
For more information regarding the value of a property, please contact us for a free consultation.
5 Beds
4 Baths
3,292 SqFt
SOLD DATE : 09/25/2023
Key Details
Property Type Single Family Home
Sub Type Single Family Residence
Listing Status Sold
Purchase Type For Sale
Square Footage 3,292 sqft
Price per Sqft $180
Subdivision Stone Ranch
MLS Listing ID 20373701
Sold Date 09/25/23
Style Traditional
Bedrooms 5
Full Baths 3
Half Baths 1
HOA Fees $25/ann
HOA Y/N Mandatory
Year Built 2017
Annual Tax Amount $11,657
Lot Size 0.317 Acres
Acres 0.317
Property Description
Better than new, gorgeous Bloomfield Dewberry floor plan with second master up and game room! Owner has meticulously cared for this beautiful home. Some of the features to enjoy include 3 car garage, grand foyer, separate study, private primary suite downstairs with spa like shower, pool sized back yard with extended patio, built in grill area, & storage shed. Wood look tile throughout downstairs living space and large open kitchen, which is great for entertaining! Upstairs you will find a nice sized game room with built in desk space, 3 secondary BRs, & a 2nd oversized primary suite with large walk in shower and closet & laundry room. This home has tons of storage and closet space, great for your off season storage needs. Home is equipped with a soft water system as well. Situated on a cul de sac lot just across from the community park. In close proximity to elementary & middle schools--great for the kids. Don’t wait to build, this one is ready for you to make your home sweet home!
Location
State TX
County Collin
Community Greenbelt, Jogging Path/Bike Path, Park, Playground
Direction From President George Bush Turnpike, exit Hwy 78 and go north. Turn right on Alanis Drive, left on Ballard Ave, left on Virginia, left on Travers.
Rooms
Dining Room 1
Interior
Interior Features Cable TV Available, Decorative Lighting, Granite Counters, High Speed Internet Available, Open Floorplan, Pantry, Vaulted Ceiling(s), Walk-In Closet(s)
Heating Central, Fireplace(s), Natural Gas
Cooling Ceiling Fan(s), Central Air, Gas
Flooring Carpet, Ceramic Tile, Wood
Appliance Dishwasher, Disposal, Electric Oven, Gas Cooktop, Gas Water Heater, Microwave, Tankless Water Heater
Heat Source Central, Fireplace(s), Natural Gas
Laundry Electric Dryer Hookup, Utility Room, Full Size W/D Area, Washer Hookup
Exterior
Exterior Feature Covered Patio/Porch, Fire Pit, Outdoor Grill, Outdoor Living Center, Storage
Garage Spaces 3.0
Fence Wood
Community Features Greenbelt, Jogging Path/Bike Path, Park, Playground
Utilities Available City Sewer, City Water, Curbs, Sidewalk
Roof Type Composition
Total Parking Spaces 3
Garage Yes
Building
Lot Description Cul-De-Sac, Interior Lot, Landscaped, Sprinkler System, Subdivision
Story Two
Foundation Slab
Level or Stories Two
Structure Type Brick
Schools
Elementary Schools Hartman
High Schools Wylie East
School District Wylie Isd
Others
Ownership Of Record
Financing Cash
Read Less Info
Want to know what your home might be worth? Contact us for a FREE valuation!

Our team is ready to help you sell your home for the highest possible price ASAP

©2024 North Texas Real Estate Information Systems.
Bought with Morad Alariki • JPAR - Frisco

18333 Preston Rd # 100, Dallas, TX, 75252, United States


