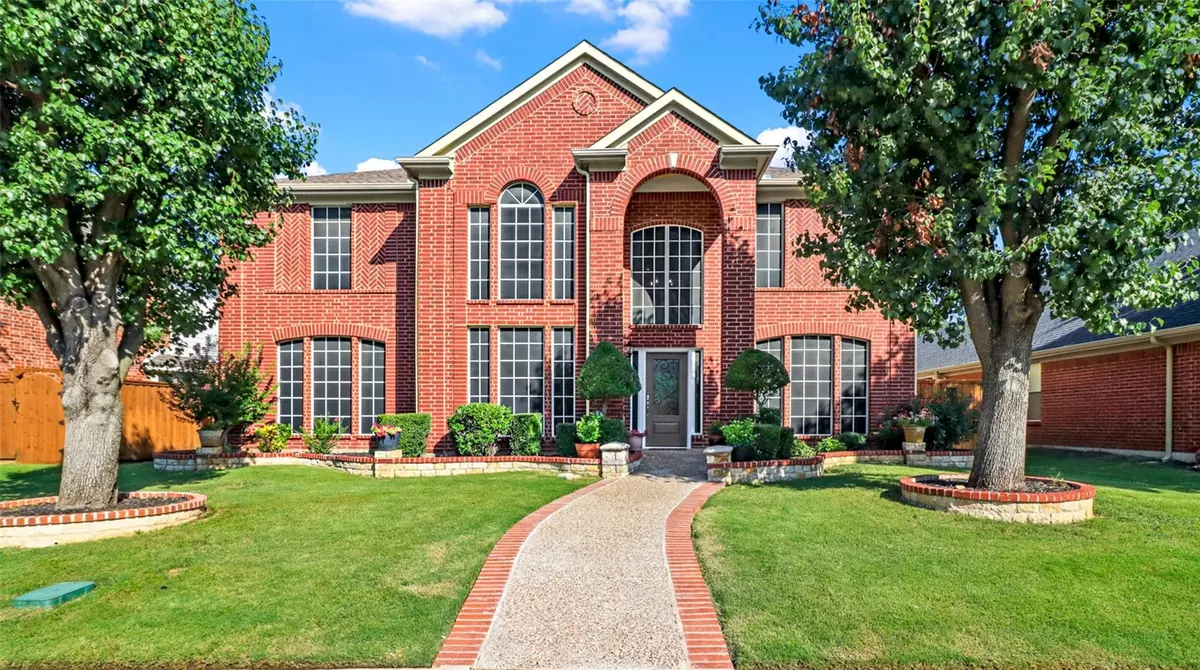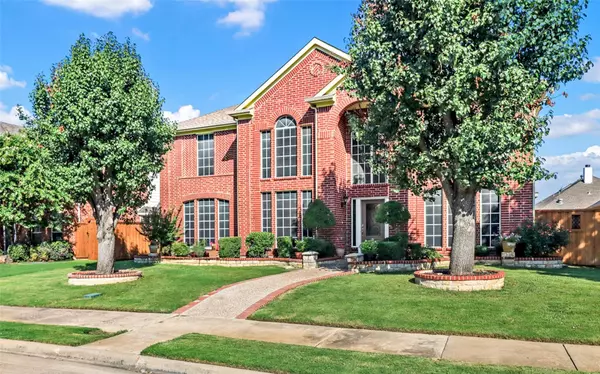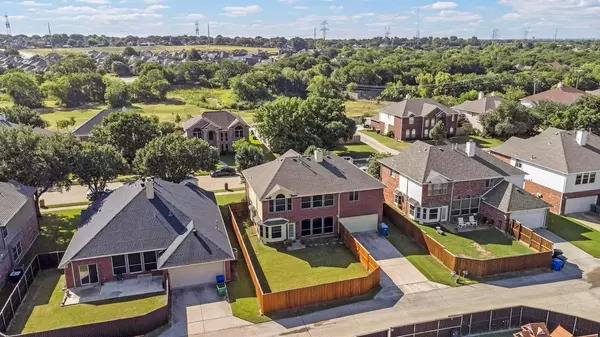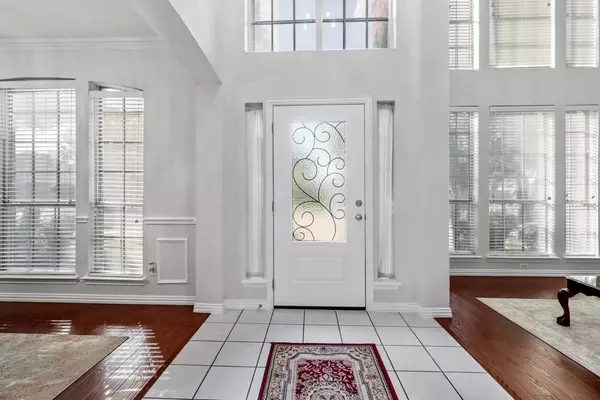$579,990
For more information regarding the value of a property, please contact us for a free consultation.
5 Beds
3 Baths
3,040 SqFt
SOLD DATE : 09/25/2023
Key Details
Property Type Single Family Home
Sub Type Single Family Residence
Listing Status Sold
Purchase Type For Sale
Square Footage 3,040 sqft
Price per Sqft $190
Subdivision Estates At Indian Pointe
MLS Listing ID 20379781
Sold Date 09/25/23
Bedrooms 5
Full Baths 3
HOA Fees $13
HOA Y/N Mandatory
Year Built 1999
Annual Tax Amount $8,380
Lot Size 7,143 Sqft
Acres 0.164
Property Description
LOCATION! LOCATION! LOCATION! WELCOME HOME! THIS HOME IS IN THE HEART OF CARROLLTON CITY. TRULY A SHOW STOPPER. NEWLY RENOVATED, TWO STORY HOME LOCATED IN A WELL ESTABLISHED FRIENDLY NEIGHBORHOOD. THIS WELL-MAINTAINED HOME HAS 5 BRS AND 3 BATHROOMS. GREAT LOCATION AND GREAT SCHOOLS. 5TH ROOM COULD BE CONVERTED TO OFFICE. UPGRADE OF FLOORS, DECORATIVE NEW LIGHTINGS, CERAMIC TILE, FRESH PAINTED, CUSTOM GRANITE KITCHEN COUNTERTOPS AND CLASSIC SUBWAY TILE BACKSPLASH. SEVERAL SHOPPING CENTERS, RESTAURANTS AND HOSPITALS NEARBY. THIS HOME HAS IT ALL. DON'T MISS OUT ON THE OPPORTUNITY TO OWN THIS BEAUTIFUL HOUSE. CLOSE TO ALL MAJOR HWY I-35, I-121, PGB AND DFW AIRPORT.
Location
State TX
County Denton
Community Club House, Community Pool, Tennis Court(S)
Direction See GPS
Rooms
Dining Room 2
Interior
Interior Features Cable TV Available, Decorative Lighting, Double Vanity, Granite Counters, High Speed Internet Available, Kitchen Island, Open Floorplan, Pantry, Vaulted Ceiling(s), Walk-In Closet(s)
Heating Central, Electric, Fireplace(s)
Cooling Central Air, Electric
Flooring Carpet, Ceramic Tile, Laminate
Fireplaces Number 1
Fireplaces Type Gas
Appliance Commercial Grade Vent, Dishwasher, Disposal, Gas Range, Gas Water Heater, Microwave, Vented Exhaust Fan
Heat Source Central, Electric, Fireplace(s)
Exterior
Exterior Feature Lighting, Private Yard, Uncovered Courtyard
Garage Spaces 2.0
Carport Spaces 2
Fence Wood
Community Features Club House, Community Pool, Tennis Court(s)
Utilities Available City Sewer, City Water, Individual Gas Meter, Individual Water Meter, Sidewalk
Roof Type Composition,Shingle
Garage Yes
Building
Story Two
Foundation Slab
Level or Stories Two
Structure Type Brick
Schools
Elementary Schools Hebron Valley
Middle Schools Creek Valley
High Schools Hebron
School District Lewisville Isd
Others
Ownership ASK REALTOR
Acceptable Financing Cash, Conventional, FHA, VA Loan
Listing Terms Cash, Conventional, FHA, VA Loan
Financing Conventional
Read Less Info
Want to know what your home might be worth? Contact us for a FREE valuation!

Our team is ready to help you sell your home for the highest possible price ASAP

©2025 North Texas Real Estate Information Systems.
Bought with John Varughese • Beam Real Estate, LLC
18333 Preston Rd # 100, Dallas, TX, 75252, United States







