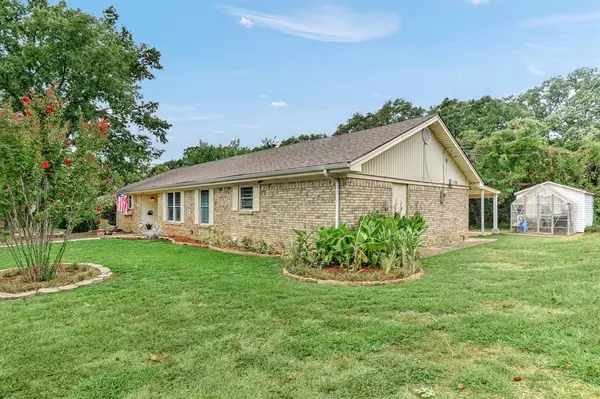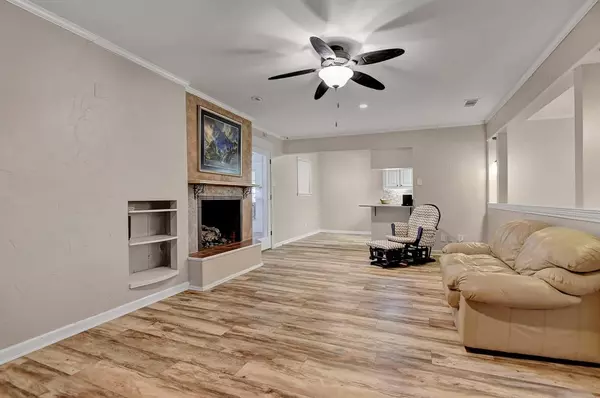$312,000
For more information regarding the value of a property, please contact us for a free consultation.
3 Beds
2 Baths
1,728 SqFt
SOLD DATE : 09/28/2023
Key Details
Property Type Single Family Home
Sub Type Single Family Residence
Listing Status Sold
Purchase Type For Sale
Square Footage 1,728 sqft
Price per Sqft $180
Subdivision Highland Park Estate Sec 1
MLS Listing ID 20396569
Sold Date 09/28/23
Style Ranch
Bedrooms 3
Full Baths 2
HOA Y/N None
Year Built 1970
Annual Tax Amount $7,326
Lot Size 9,016 Sqft
Acres 0.207
Property Description
Nestled on a quaint street in Denison, TX, the charming residence at 3109 Frances Street offers a warm and inviting living experience, elevated by luxurious outdoor amenities. Boasting 3 bedrooms and 2 bathrooms, this home exudes comfort and functionality. The well-designed layout encompasses a spacious living area, ideal for creating lasting memories with loved ones. The kitchen, a culinary haven, features modern amenities and ample counter space, perfect for preparing delicious meals. One of the highlights of this property is the covered Jacuzzi, providing a private oasis for relaxation year-round. Adjacent to it, the thoughtfully designed outdoor kitchen area adds a touch of sophistication, making it an entertainer's delight. Whether enjoying a serene evening on the porch, soaking in the Jacuzzi, or hosting gatherings in the outdoor kitchen, 3109 Frances Street presents a unique opportunity to embrace a serene and lavish lifestyle in the heart of Denison.
Location
State TX
County Grayson
Direction From 75, take Spur 503 east. Exit at 91 Texoma Pkwy and go left on Theresa Dr. Left on Flowers Dr. Then Right on Frances to Property on the Left.
Rooms
Dining Room 1
Interior
Interior Features Cable TV Available, Flat Screen Wiring
Heating Central, Natural Gas
Cooling Ceiling Fan(s), Central Air, Electric
Fireplaces Number 1
Fireplaces Type Gas Logs
Appliance Dishwasher, Electric Range, Microwave
Heat Source Central, Natural Gas
Exterior
Garage Spaces 2.0
Carport Spaces 2
Utilities Available City Sewer, City Water
Roof Type Composition
Total Parking Spaces 4
Garage Yes
Building
Story One
Foundation Slab
Level or Stories One
Structure Type Brick
Schools
Elementary Schools Hyde Park
Middle Schools Henry Scott
High Schools Denison
School District Denison Isd
Others
Ownership Judith Weir
Acceptable Financing Cash, Conventional, FHA, VA Loan
Listing Terms Cash, Conventional, FHA, VA Loan
Financing Conventional
Read Less Info
Want to know what your home might be worth? Contact us for a FREE valuation!

Our team is ready to help you sell your home for the highest possible price ASAP

©2025 North Texas Real Estate Information Systems.
Bought with Megan Beckley • RE/MAX Four Corners
18333 Preston Rd # 100, Dallas, TX, 75252, United States







