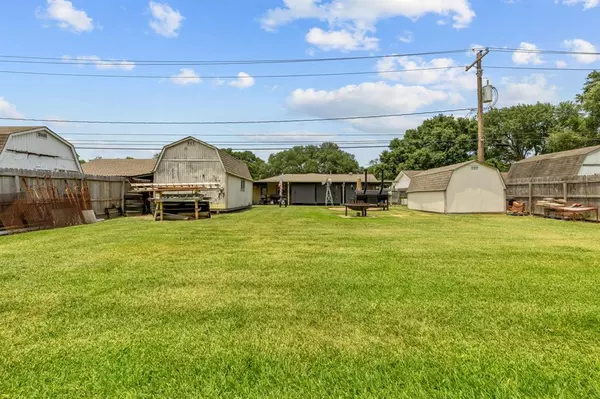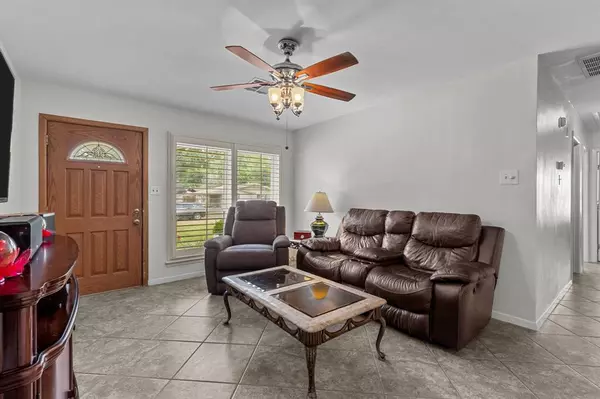$530,000
For more information regarding the value of a property, please contact us for a free consultation.
3 Beds
2 Baths
1,273 SqFt
SOLD DATE : 09/29/2023
Key Details
Property Type Single Family Home
Listing Status Sold
Purchase Type For Sale
Square Footage 1,273 sqft
Price per Sqft $404
Subdivision Holly Park Sec 01
MLS Listing ID 10121200
Sold Date 09/29/23
Style Traditional
Bedrooms 3
Full Baths 2
Year Built 1960
Annual Tax Amount $10,305
Tax Year 2022
Lot Size 0.267 Acres
Acres 0.267
Property Description
Huge Lot!! Accessible by 2 streets (front and back) Great location inside the loop in Popular Timbergrove area!! 3 Bedroom 2 Bath! New AC/Heating System and Duct Work 2023!, Updated Island Kitchen with Granite Counters, Gas Stove, Gorgeous Stainless Steel Appliances, Beauiful Wood Cabinets! Energy Efficient Double Pane Windows! Plantation Shutters! Oversized Laundry Room! Kitchen Open to Dining and Living Area overlooking Huge covered patio and 11,629 square foot back yard! 2 Storage buildings, (one with electric) This amazing lot has lots of possibilities since it can be accessed from Droxford Drive on the front or Minimax street on the back! Excellent location just minutes away from The Heights, restaurants, hiking paths amazing shopping and numerous other area amenities and attractions. Easy access to 610, I-10 and downtown.
Location
State TX
County Harris
Area Timbergrove/Lazybrook
Rooms
Bedroom Description All Bedrooms Down,Primary Bed - 1st Floor
Other Rooms 1 Living Area, Family Room, Formal Dining, Kitchen/Dining Combo, Living Area - 1st Floor, Utility Room in House
Master Bathroom Primary Bath: Jetted Tub, Secondary Bath(s): Tub/Shower Combo
Kitchen Breakfast Bar, Island w/o Cooktop, Kitchen open to Family Room
Interior
Heating Central Gas
Cooling Central Electric
Flooring Tile
Exterior
Exterior Feature Back Yard Fenced, Covered Patio/Deck, Patio/Deck, Porch, Storage Shed
Parking Features Attached Garage
Garage Spaces 1.0
Carport Spaces 1
Roof Type Composition
Street Surface Concrete
Private Pool No
Building
Lot Description Other, Subdivision Lot
Story 1
Foundation Slab
Lot Size Range 1/4 Up to 1/2 Acre
Sewer Public Sewer
Water Public Water
Structure Type Other
New Construction No
Schools
Elementary Schools Sinclair Elementary School (Houston)
Middle Schools Black Middle School
High Schools Waltrip High School
School District 27 - Houston
Others
Senior Community No
Restrictions Unknown
Tax ID 087-232-000-0109
Acceptable Financing Cash Sale, Conventional, FHA, Investor, VA
Tax Rate 2.2019
Disclosures Sellers Disclosure
Listing Terms Cash Sale, Conventional, FHA, Investor, VA
Financing Cash Sale,Conventional,FHA,Investor,VA
Special Listing Condition Sellers Disclosure
Read Less Info
Want to know what your home might be worth? Contact us for a FREE valuation!

Our team is ready to help you sell your home for the highest possible price ASAP

Bought with Keller Williams Realty Metropolitan
18333 Preston Rd # 100, Dallas, TX, 75252, United States







