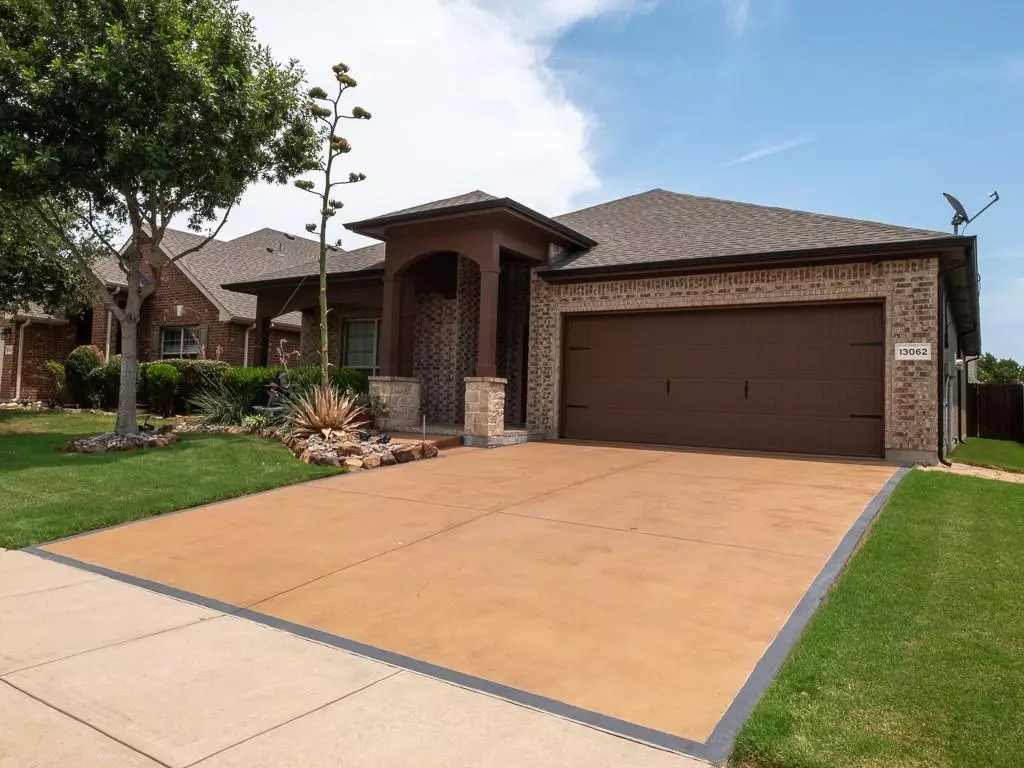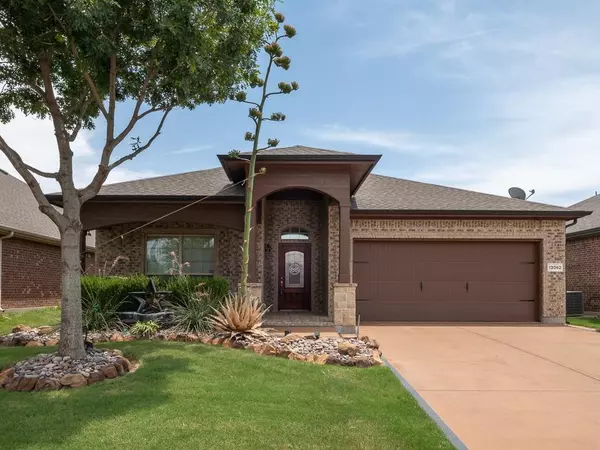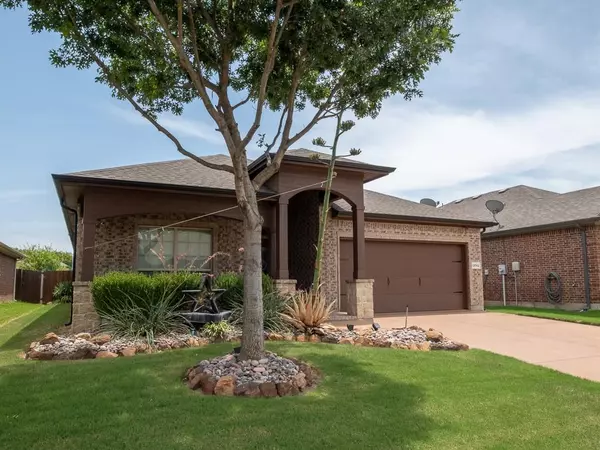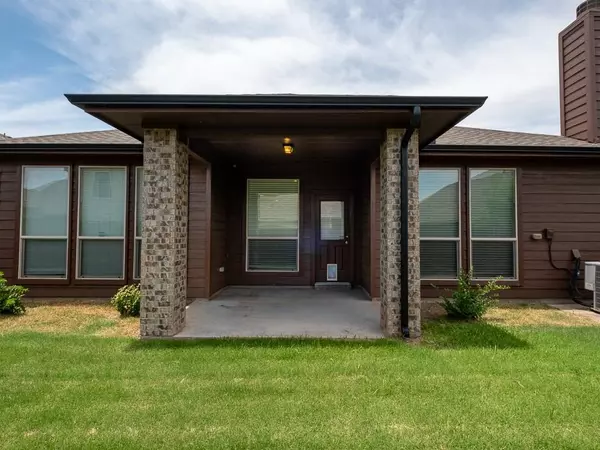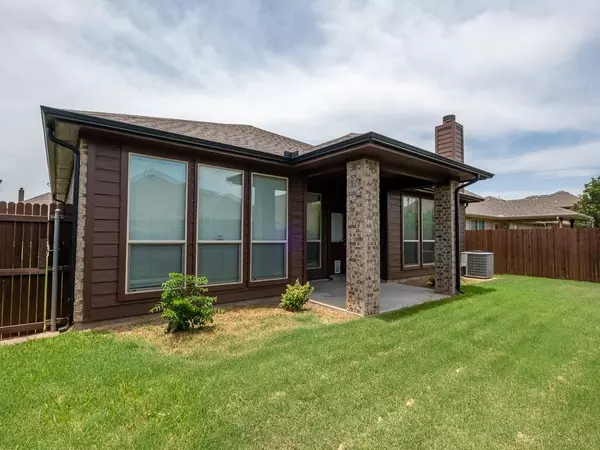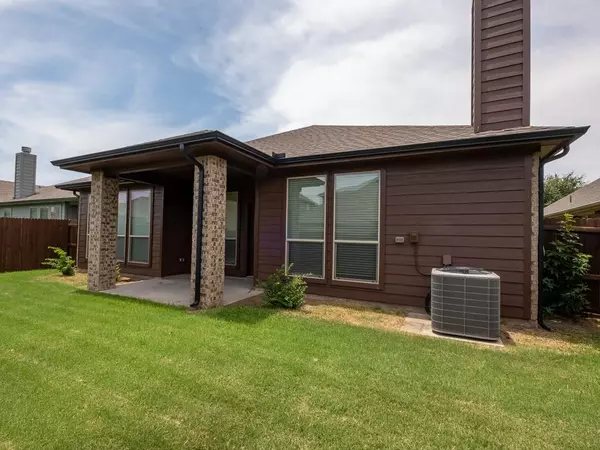$367,900
For more information regarding the value of a property, please contact us for a free consultation.
3 Beds
2 Baths
1,916 SqFt
SOLD DATE : 09/29/2023
Key Details
Property Type Single Family Home
Sub Type Single Family Residence
Listing Status Sold
Purchase Type For Sale
Square Footage 1,916 sqft
Price per Sqft $192
Subdivision Rolling Meadows Fort Worth
MLS Listing ID 20374960
Sold Date 09/29/23
Style Traditional
Bedrooms 3
Full Baths 2
HOA Fees $35/ann
HOA Y/N Mandatory
Year Built 2010
Annual Tax Amount $7,586
Lot Size 5,009 Sqft
Acres 0.115
Property Description
Absolute charmer of a home nestled in a quiet and serene community, this home stands out with beautiful landscaping and trees! Pride of ownership is evident from the curb! Pull onto the custom finished driveway and walk into your Oasis! Massive foyer opens to office, coat closet and then to kitchen or on to living room, inviting you further! WBFP has TV wiring directly over for no wires to see! Wired for security but not under lease. Ceramic tile in main areas, carpet in others. Finished garage with room and water line for second fridge! Open concept kitchen looks out into living room and dining room. Breakfast bar accented with custom shiplap finish! Chef's delight Kitchen! Coffee bar, shelves galore, storage in island, appealing color scheme. Primary bedroom is to right of kitchen. Other bedrooms are to left. Both full baths have bidets! Deep tub in master bath along with shower and dual sink vanity. Close to schools, shopping and all amenities. Keller Schools. You'll love it!!!
Location
State TX
County Tarrant
Community Curbs, Sidewalks
Direction Due to construction on Hwy 170, please use GPS for guidance.
Rooms
Dining Room 1
Interior
Interior Features Cable TV Available, Chandelier, Decorative Lighting, Double Vanity, Eat-in Kitchen, High Speed Internet Available, Kitchen Island, Open Floorplan, Pantry, Vaulted Ceiling(s), Walk-In Closet(s)
Heating Central, Electric, Fireplace(s)
Cooling Ceiling Fan(s), Central Air, Electric
Flooring Carpet, Ceramic Tile
Fireplaces Number 1
Fireplaces Type Living Room, Wood Burning
Appliance Dishwasher, Disposal, Electric Oven, Electric Range, Electric Water Heater, Microwave
Heat Source Central, Electric, Fireplace(s)
Laundry Electric Dryer Hookup, Utility Room, Full Size W/D Area, Stacked W/D Area, Washer Hookup
Exterior
Exterior Feature Covered Patio/Porch, Rain Gutters, Lighting
Garage Spaces 1.0
Fence Back Yard, Fenced, Gate, High Fence, Wood
Community Features Curbs, Sidewalks
Utilities Available Cable Available, City Sewer, City Water, Co-op Electric, Curbs, Electricity Connected, Individual Water Meter, Phone Available, Sidewalk
Roof Type Composition
Total Parking Spaces 1
Garage Yes
Building
Lot Description Few Trees, Interior Lot, Landscaped, Level, Lrg. Backyard Grass, Sprinkler System, Subdivision
Story One
Foundation Slab
Level or Stories One
Structure Type Brick
Schools
Elementary Schools Ridgeview
Middle Schools Timberview
High Schools Timber Creek
School District Keller Isd
Others
Restrictions Building,Deed
Ownership Little
Acceptable Financing Cash, Conventional, FHA, VA Loan
Listing Terms Cash, Conventional, FHA, VA Loan
Financing Conventional
Special Listing Condition Deed Restrictions, Survey Available
Read Less Info
Want to know what your home might be worth? Contact us for a FREE valuation!

Our team is ready to help you sell your home for the highest possible price ASAP

©2025 North Texas Real Estate Information Systems.
Bought with Jan Awadalla • Beam Real Estate, LLC
18333 Preston Rd # 100, Dallas, TX, 75252, United States


