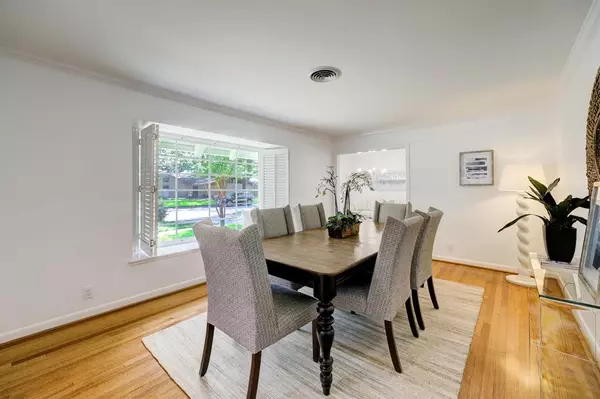$650,000
For more information regarding the value of a property, please contact us for a free consultation.
3 Beds
2 Baths
2,016 SqFt
SOLD DATE : 09/29/2023
Key Details
Property Type Single Family Home
Listing Status Sold
Purchase Type For Sale
Square Footage 2,016 sqft
Price per Sqft $312
Subdivision Afton Village Sec 01
MLS Listing ID 23699722
Sold Date 09/29/23
Style Ranch,Traditional
Bedrooms 3
Full Baths 2
HOA Fees $12/ann
HOA Y/N 1
Year Built 1966
Annual Tax Amount $12,674
Tax Year 2022
Lot Size 8,400 Sqft
Acres 0.1928
Property Description
Welcome to 7214 Shavelson! Conveniently located in Afton Village & zoned to SBISD, this lovely ranch style home boasts 3 beds, 2 baths, & wonderful updates. Sitting on an 8,400 SF Lot, this home features spacious bedrooms, a large living area w/ built-in book shelves & solid wood beams. Many updates include: Refinished hardwood floors (2022), double-paned windows w/ plantation shutters, & recessed lighting (2022). Remodeled primary bath w/ standing shower comes complete w/ modern updates (2022). Tastefully updated secondary bath that offers a double vanity (2022). Other highlights include: A/C replaced (2019), heater replaced (2019), new roof (2022), new PEX plumbing (2022), new electrical (2022), interior painted (2022), repainted front door (2023), & fresh landscaping (2023). 2 car garage w/ Wi-Fi controlled garage door & nice fenced-in backyard w/ deck & covered pergola. Don't miss out on the chance to make this home your own! *Updates & Seller's Disclosure in attachments.
Location
State TX
County Harris
Area Spring Branch
Rooms
Bedroom Description All Bedrooms Down
Other Rooms 1 Living Area, Breakfast Room, Den, Family Room, Formal Dining, Living Area - 1st Floor, Utility Room in House
Master Bathroom Primary Bath: Shower Only, Secondary Bath(s): Double Sinks, Secondary Bath(s): Tub/Shower Combo
Den/Bedroom Plus 3
Kitchen Kitchen open to Family Room, Pots/Pans Drawers
Interior
Interior Features Alarm System - Owned, Crown Molding, Window Coverings, Prewired for Alarm System
Heating Central Electric
Cooling Central Electric
Flooring Tile, Wood
Exterior
Exterior Feature Back Yard, Back Yard Fenced, Patio/Deck, Porch, Private Driveway, Sprinkler System
Parking Features Detached Garage
Garage Spaces 2.0
Garage Description Auto Driveway Gate, Auto Garage Door Opener
Roof Type Composition
Street Surface Concrete,Curbs
Private Pool No
Building
Lot Description Subdivision Lot
Faces South
Story 1
Foundation Slab
Lot Size Range 0 Up To 1/4 Acre
Sewer Public Sewer
Water Public Water
Structure Type Brick,Wood
New Construction No
Schools
Elementary Schools Housman Elementary School
Middle Schools Spring Branch Middle School (Spring Branch)
High Schools Memorial High School (Spring Branch)
School District 49 - Spring Branch
Others
Senior Community No
Restrictions Deed Restrictions
Tax ID 083-239-000-0027
Ownership Full Ownership
Energy Description Attic Fan,Ceiling Fans,Insulated Doors
Acceptable Financing Cash Sale, Conventional
Tax Rate 2.4379
Disclosures Sellers Disclosure
Listing Terms Cash Sale, Conventional
Financing Cash Sale,Conventional
Special Listing Condition Sellers Disclosure
Read Less Info
Want to know what your home might be worth? Contact us for a FREE valuation!

Our team is ready to help you sell your home for the highest possible price ASAP

Bought with Martha Turner Sotheby's International Realty
18333 Preston Rd # 100, Dallas, TX, 75252, United States







