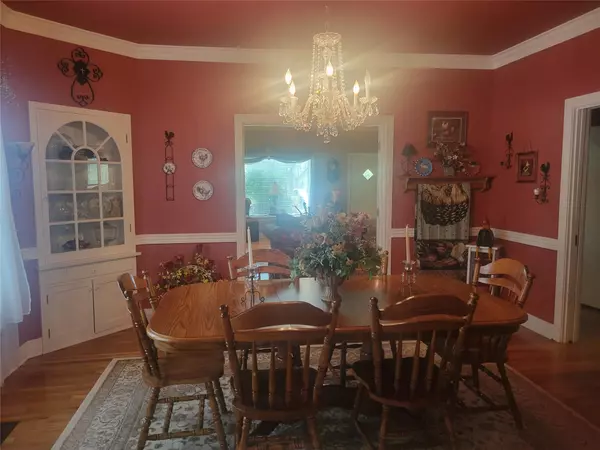$314,900
For more information regarding the value of a property, please contact us for a free consultation.
3 Beds
2 Baths
2,513 SqFt
SOLD DATE : 09/29/2023
Key Details
Property Type Single Family Home
Sub Type Single Family Residence
Listing Status Sold
Purchase Type For Sale
Square Footage 2,513 sqft
Price per Sqft $125
Subdivision College Heights
MLS Listing ID 20405342
Sold Date 09/29/23
Style Traditional
Bedrooms 3
Full Baths 2
HOA Y/N None
Year Built 1930
Annual Tax Amount $7,730
Lot Size 0.620 Acres
Acres 0.62
Property Description
Fabulous updated home that sits on 3 well manicured lots; 3-2-2 car garage; 2 car carport; Porte-cochere; 30x26 heated & cooled insulated shop with alley access; Shop also includes half bath, sink, gas range & work bench; One bedroom garage apartment has living area, kitchen, bathroom & walk-in closet; Custom wrought iron fenced in pool area, diving board, tanning ledge, pool water chiller for those hot Texas summers; Beautiful landscaping around pool side terrace with ceiling fan; Sprinkler system; Wood floors in living room, dining, hallway & bedrooms; Luxury vinyl plank flooring in kitchen, den & bathrooms; Built-in corner hutches in dining; Breakfast bar separates kitchen & den; Hidden wet bar & breakfast nook off of the den; Beautiful brick fireplace flanked with bookcases; Cedar walls & extra storage in utility; Kitchen island with above pot rack also features granite countertops, gas burners, under cabinet lighting & lots of cabinets; Shiplap on bathroom walls; Must See!
Location
State TX
County Young
Direction GPS, Sign in yard!
Rooms
Dining Room 1
Interior
Interior Features Cable TV Available, Chandelier, Decorative Lighting, Granite Counters, High Speed Internet Available, Kitchen Island, Wainscoting, Walk-In Closet(s)
Heating Central, Natural Gas
Cooling Ceiling Fan(s), Central Air, Electric
Flooring Luxury Vinyl Plank, Wood
Fireplaces Number 1
Fireplaces Type Blower Fan, Brick, Den, Electric, Gas Starter, Wood Burning
Appliance Dishwasher, Disposal, Gas Cooktop, Microwave, Double Oven, Plumbed For Gas in Kitchen, Vented Exhaust Fan
Heat Source Central, Natural Gas
Laundry Electric Dryer Hookup, Utility Room, Full Size W/D Area, Washer Hookup
Exterior
Exterior Feature Balcony, Covered Patio/Porch, Rain Gutters, RV/Boat Parking, Storage
Garage Spaces 2.0
Carport Spaces 3
Fence Back Yard, Wrought Iron
Pool Diving Board, Fenced, Gunite, In Ground, Outdoor Pool, Pool Sweep
Utilities Available All Weather Road, Alley, Asphalt, Cable Available, City Sewer, City Water, Curbs, Individual Gas Meter, Individual Water Meter, Phone Available
Roof Type Composition
Total Parking Spaces 5
Garage Yes
Private Pool 1
Building
Lot Description Interior Lot, Landscaped, Lrg. Backyard Grass, Many Trees, Oak, Sprinkler System
Story One
Foundation Pillar/Post/Pier
Level or Stories One
Schools
Elementary Schools Shawnee
High Schools Graham
School District Graham Isd
Others
Ownership On File
Acceptable Financing Cash, Conventional
Listing Terms Cash, Conventional
Financing FHA
Read Less Info
Want to know what your home might be worth? Contact us for a FREE valuation!

Our team is ready to help you sell your home for the highest possible price ASAP

©2025 North Texas Real Estate Information Systems.
Bought with Ruby Jernigan • Fathom Realty, LLC
18333 Preston Rd # 100, Dallas, TX, 75252, United States







