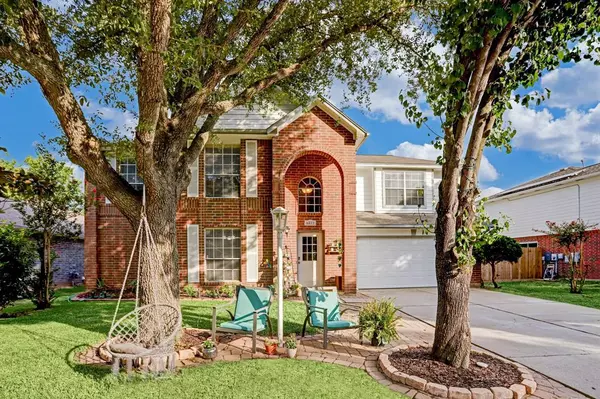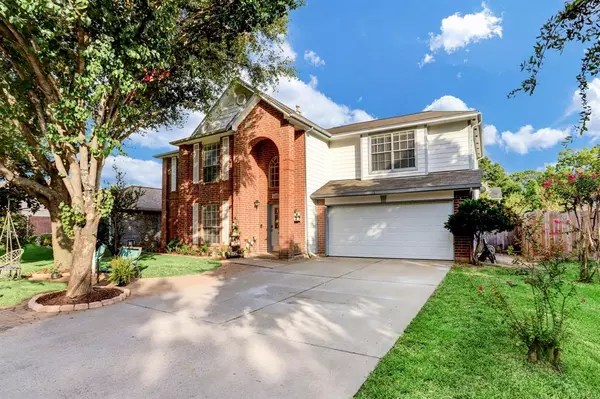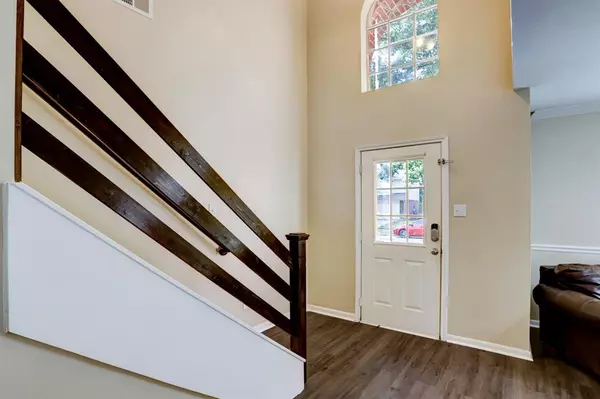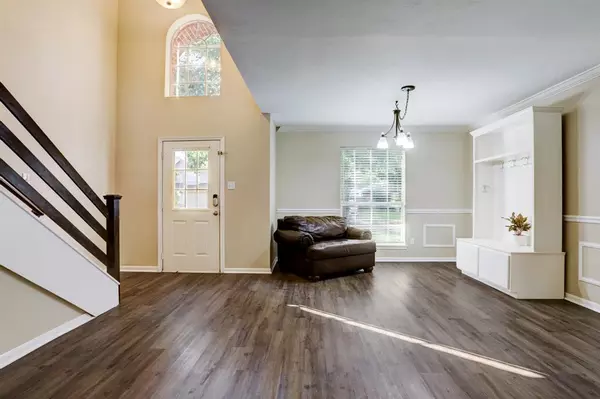$325,500
For more information regarding the value of a property, please contact us for a free consultation.
4 Beds
2.1 Baths
2,464 SqFt
SOLD DATE : 09/29/2023
Key Details
Property Type Single Family Home
Listing Status Sold
Purchase Type For Sale
Square Footage 2,464 sqft
Price per Sqft $132
Subdivision Highland Creek Village Sec 01
MLS Listing ID 15767120
Sold Date 09/29/23
Style Traditional
Bedrooms 4
Full Baths 2
Half Baths 1
HOA Fees $37/ann
HOA Y/N 1
Year Built 1995
Annual Tax Amount $5,191
Tax Year 2022
Lot Size 6,191 Sqft
Acres 0.1421
Property Description
As you walk into the large livingroom/dining area you can't help but notice the gorgeous pool call your name especially in this hot Texas weather. Spacious kitchen sports a newly updated counter finish w/an eating or serving bar & a breakfast area. Huge walk-in pantry. Large gameroom upstairs is awesome for movie watching, game playing or kiddo playtime. The large primary bedroom has a jetted tub and separate shower. The utilty room also serves as an extra study or craft room. The backyard is truly a family's paradise. The pool invites you for a dip the minute you step out of those double doors. Still lots of grassy area for playtime for the kiddos or even the "fur babies". Brand new garage door and opener, new Goodman A/C unit less than 8 months old. New roof in 2016. New flooring upstairs and stairs 07/23. Downstairs flooring done in 2020. Entire house painted 07/23. Child safe blinds in bedrooms. 04/21 Hayward 5030 cartridge filter and Hayward 2 hp Tristar pump for pool.
Location
State TX
County Harris
Area Bear Creek South
Rooms
Bedroom Description All Bedrooms Up
Other Rooms 1 Living Area, Breakfast Room, Gameroom Up, Home Office/Study, Kitchen/Dining Combo, Utility Room in House
Master Bathroom Primary Bath: Double Sinks, Primary Bath: Jetted Tub, Primary Bath: Separate Shower, Secondary Bath(s): Tub/Shower Combo
Den/Bedroom Plus 4
Kitchen Breakfast Bar, Pantry
Interior
Interior Features Crown Molding, Window Coverings
Heating Central Gas
Cooling Central Electric
Flooring Engineered Wood, Laminate, Tile
Fireplaces Number 1
Fireplaces Type Gaslog Fireplace
Exterior
Exterior Feature Back Yard Fenced, Covered Patio/Deck, Fully Fenced
Parking Features Attached Garage
Garage Spaces 2.0
Garage Description Double-Wide Driveway
Pool Gunite
Roof Type Composition
Private Pool Yes
Building
Lot Description Subdivision Lot
Faces North
Story 2
Foundation Slab
Lot Size Range 0 Up To 1/4 Acre
Sewer Public Sewer
Water Public Water
Structure Type Brick,Cement Board
New Construction No
Schools
Elementary Schools Duryea Elementary School
Middle Schools Hopper Middle School
High Schools Cypress Springs High School
School District 13 - Cypress-Fairbanks
Others
HOA Fee Include Recreational Facilities
Senior Community No
Restrictions Deed Restrictions
Tax ID 114-003-000-0065
Energy Description Ceiling Fans
Acceptable Financing Cash Sale, Conventional, FHA, VA
Tax Rate 2.5781
Disclosures Mud, Sellers Disclosure
Listing Terms Cash Sale, Conventional, FHA, VA
Financing Cash Sale,Conventional,FHA,VA
Special Listing Condition Mud, Sellers Disclosure
Read Less Info
Want to know what your home might be worth? Contact us for a FREE valuation!

Our team is ready to help you sell your home for the highest possible price ASAP

Bought with Better Homes and Gardens Real Estate Gary Greene - Memorial
18333 Preston Rd # 100, Dallas, TX, 75252, United States







