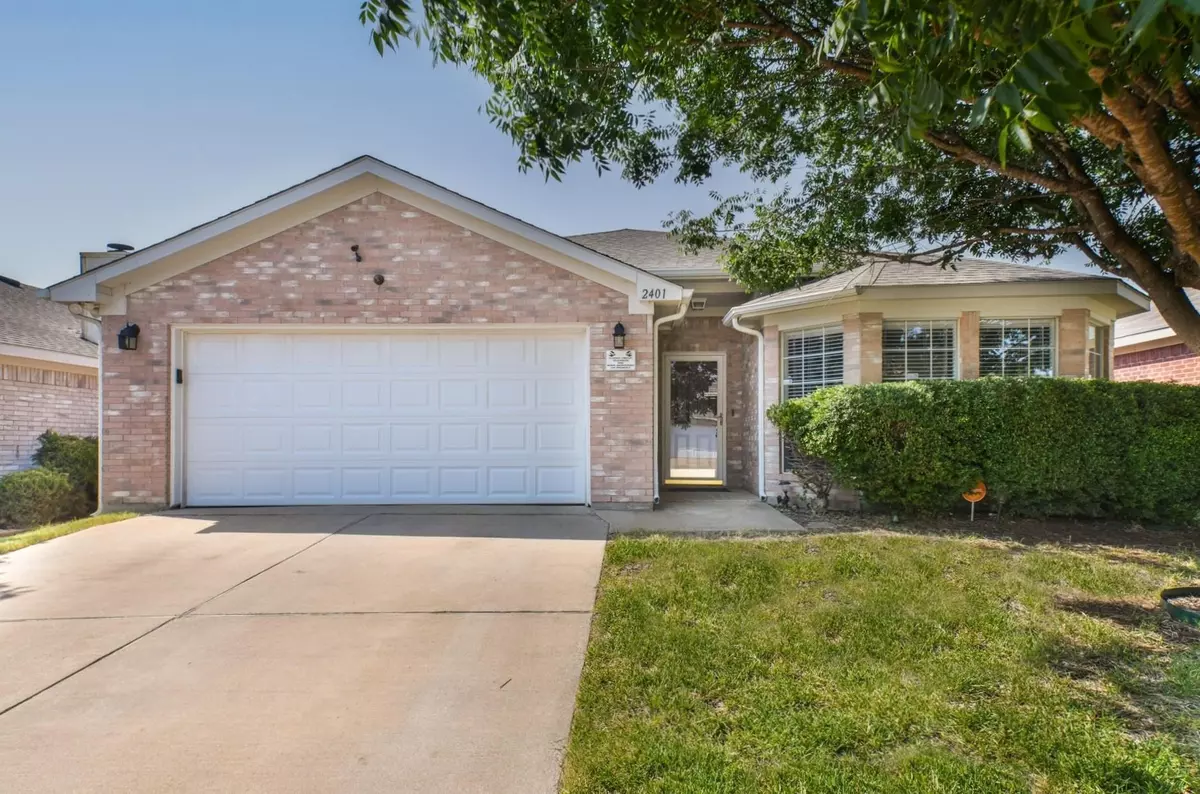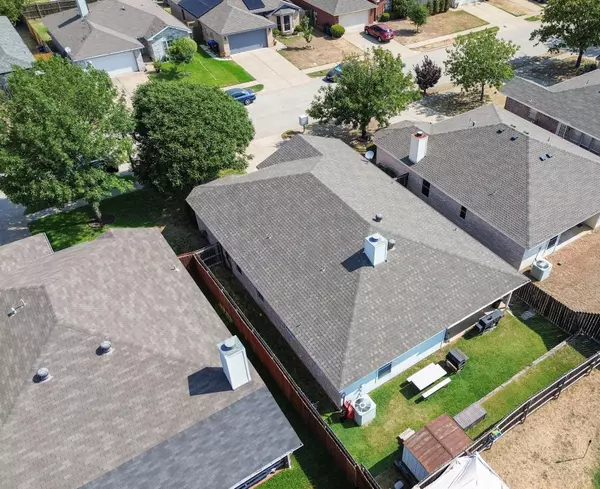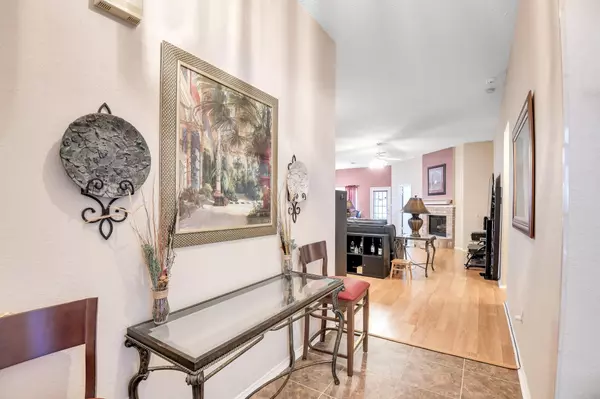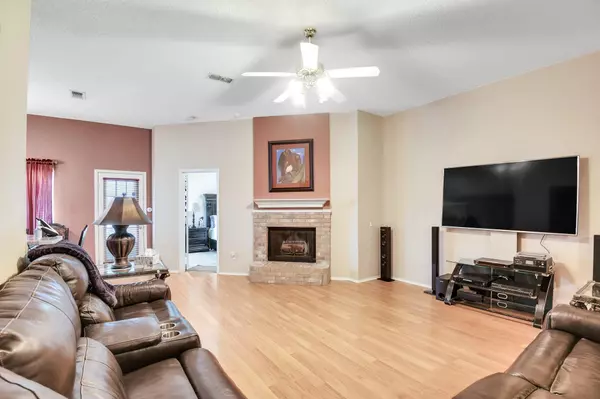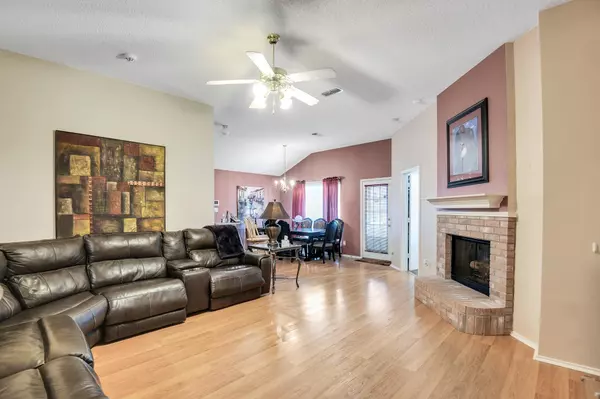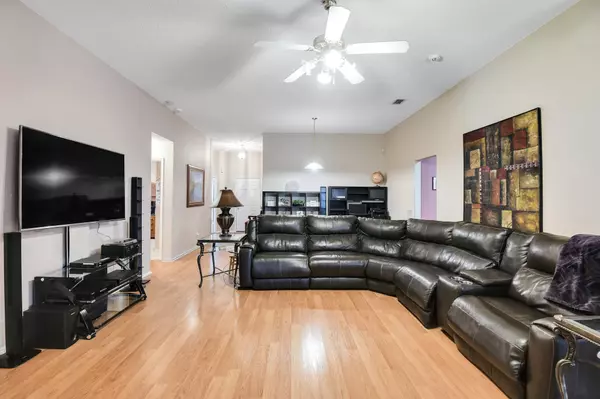$298,000
For more information regarding the value of a property, please contact us for a free consultation.
4 Beds
2 Baths
1,816 SqFt
SOLD DATE : 10/03/2023
Key Details
Property Type Single Family Home
Sub Type Single Family Residence
Listing Status Sold
Purchase Type For Sale
Square Footage 1,816 sqft
Price per Sqft $164
Subdivision South Meadow Add
MLS Listing ID 20414834
Sold Date 10/03/23
Style Traditional
Bedrooms 4
Full Baths 2
HOA Y/N None
Year Built 2000
Lot Size 5,009 Sqft
Acres 0.115
Lot Dimensions 51 x 101 x 50 x 101
Property Description
BEAUTIFUL 4 BEDROOM HOME in the HEART OF FORT WORTH!! Less than a block from South Meadows Park with covered Picnic area, Soccer Field and Walking Trail! MANY UPGRADES INCLUDING: Water Heater, Stainless Steel Kitchen Appliances, Granite Kitchen Countertops, Wood Laminate Flooring and front and back Storm Doors. Front Bedroom with Bay Window, great optional Flex Room, Office or work out area. Spacious Living with corner Brick W-B Fireplace opens to both Dining areas and large Kitchen with Breakfast Bar, tiled backsplash, an abundance of Cabinet and counter space and walk-in Pantry. Large primary Bedroom with separate Shower, Garden Tub, two sink Vanity with center makeup Drawer and walk-in Closet. Full sized Laundry with Drip Dry Rack and room for a folding table. Nicely landscaped yard with front shade Tree, covered back Patio, handy Storage Shed, 6 foot fenced backyard with tall privacy wall and much more! Located in a well established Community with close proximity to I-35W and I-20.
Location
State TX
County Tarrant
Community Curbs, Sidewalks
Direction From I-35W in South Ft Worth take the Sycamore School Rd EXIT and go WEST. Proceed about 2 miles to Ranger Way and turn RIGHT. Then take the first RIGHT to Avington Way and turn RIGHT. Avington Way becomes Kelton Street. Arrive at the home on the left.
Rooms
Dining Room 2
Interior
Interior Features Cable TV Available, Decorative Lighting, Double Vanity, Eat-in Kitchen, Granite Counters, High Speed Internet Available
Heating Central, Electric
Cooling Central Air, Electric
Flooring Carpet, Luxury Vinyl Plank
Fireplaces Number 1
Fireplaces Type Wood Burning
Appliance Dishwasher, Disposal, Electric Range, Electric Water Heater, Microwave
Heat Source Central, Electric
Laundry Electric Dryer Hookup, Utility Room, Full Size W/D Area, Washer Hookup
Exterior
Exterior Feature Covered Patio/Porch, Rain Gutters
Garage Spaces 2.0
Fence Back Yard, Wood
Community Features Curbs, Sidewalks
Utilities Available City Sewer, City Water, Concrete, Curbs, Individual Water Meter, Sidewalk, Underground Utilities
Total Parking Spaces 2
Garage Yes
Building
Lot Description Few Trees, Interior Lot, Landscaped, Other, Subdivision
Story One
Foundation Slab
Level or Stories One
Structure Type Brick,Frame,Siding
Schools
Elementary Schools Walker
Middle Schools Stevens
High Schools Crowley
School District Crowley Isd
Others
Ownership Of Record
Acceptable Financing Cash, Conventional, FHA, VA Loan
Listing Terms Cash, Conventional, FHA, VA Loan
Financing FHA
Read Less Info
Want to know what your home might be worth? Contact us for a FREE valuation!

Our team is ready to help you sell your home for the highest possible price ASAP

©2025 North Texas Real Estate Information Systems.
Bought with Alison Davis • KD Realty Group
18333 Preston Rd # 100, Dallas, TX, 75252, United States


