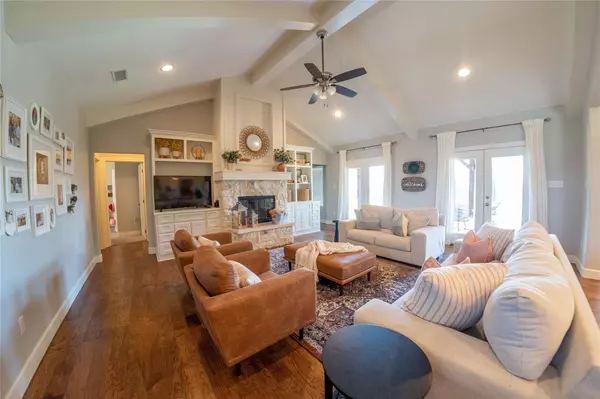$365,000
For more information regarding the value of a property, please contact us for a free consultation.
4 Beds
2 Baths
2,153 SqFt
SOLD DATE : 09/29/2023
Key Details
Property Type Single Family Home
Sub Type Single Family Residence
Listing Status Sold
Purchase Type For Sale
Square Footage 2,153 sqft
Price per Sqft $169
Subdivision Heritage Parks
MLS Listing ID 20367495
Sold Date 09/29/23
Bedrooms 4
Full Baths 2
HOA Fees $12/mo
HOA Y/N Mandatory
Year Built 2015
Lot Size 0.287 Acres
Acres 0.287
Property Description
Introducing a remarkable custom-built home in the sought-after Heritage Parks community. This stunning residence offers 4 bedrooms and 2 bathrooms, combining thoughtful design with exquisite craftsmanship. The open concept design seamlessly blends the living, dining, and kitchen areas, creating a perfect space for entertaining guests or enjoying quality time with family. The gourmet kitchen is a chef's delight, equipped with state-of-the-art appliances, a center island, custom cabinetry, and a walk-in pantry. The adjacent dining area offers a picturesque view of the backyard oasis. The master suite offers a tranquil retreat with a spa-like ensuite bathroom, while the additional bedrooms provide versatility and comfort. Enjoy the inviting community of Heritage Parks and make this exceptional property your own. Schedule your showing today, and Welcome home!
Open House:
July 8th & 9th from Noon - 2pm
Location
State TX
County Taylor
Direction Head north on East lake road, turn right on independence, left onto Valley Forge, and the property is the corner lot in the far north west corner.
Rooms
Dining Room 1
Interior
Interior Features Built-in Features, Cable TV Available, Eat-in Kitchen, High Speed Internet Available, Kitchen Island, Pantry, Walk-In Closet(s)
Heating Central, Electric
Cooling Central Air, Electric
Flooring Hardwood
Fireplaces Number 1
Fireplaces Type Wood Burning
Appliance Dishwasher, Disposal, Electric Cooktop, Electric Oven, Electric Range, Electric Water Heater, Ice Maker, Microwave, Refrigerator, Vented Exhaust Fan
Heat Source Central, Electric
Exterior
Garage Spaces 2.0
Pool Above Ground
Utilities Available Cable Available, City Sewer, City Water, Curbs, Electricity Available, Electricity Connected
Roof Type Composition
Total Parking Spaces 2
Garage Yes
Private Pool 1
Building
Story One
Foundation Slab
Level or Stories One
Structure Type Brick
Schools
Elementary Schools Taylor
Middle Schools Craig
High Schools Abilene
School District Abilene Isd
Others
Ownership Tim & Anne Ehrhart
Acceptable Financing Cash, Conventional, FHA, VA Loan
Listing Terms Cash, Conventional, FHA, VA Loan
Financing Cash
Read Less Info
Want to know what your home might be worth? Contact us for a FREE valuation!

Our team is ready to help you sell your home for the highest possible price ASAP

©2025 North Texas Real Estate Information Systems.
Bought with Non-Mls Member • NON MLS
18333 Preston Rd # 100, Dallas, TX, 75252, United States







