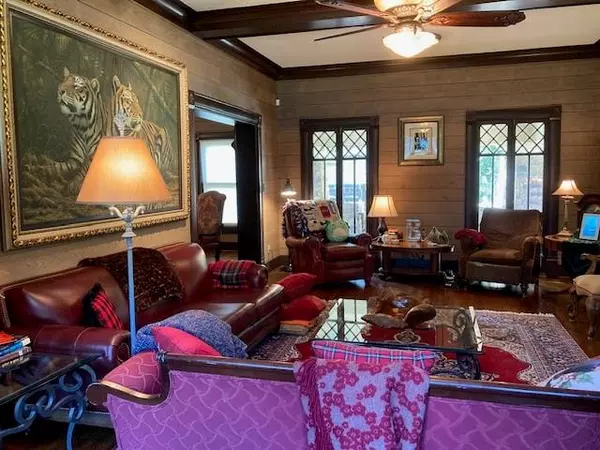$650,000
For more information regarding the value of a property, please contact us for a free consultation.
3 Beds
2.1 Baths
3,426 SqFt
SOLD DATE : 10/04/2023
Key Details
Property Type Single Family Home
Listing Status Sold
Purchase Type For Sale
Square Footage 3,426 sqft
Price per Sqft $189
Subdivision Sealy Lands
MLS Listing ID 77439528
Sold Date 10/04/23
Style Other Style
Bedrooms 3
Full Baths 2
Half Baths 1
Year Built 1914
Annual Tax Amount $7,618
Tax Year 2022
Lot Size 10,585 Sqft
Acres 0.243
Property Description
Welcome to small town living, yet close to everything. Beautiful restored 1914 Craftsman Style Home in a quiet neighborhood. Master, Kitchen, and 3 car garage added on in 2010. Stunning kitchen revolves around the 4'X10' Marble Topped Island. The Master Bedroom sports 4' bead board, crown molding, and flooring made from an old warehouse. The shower is absolutely perfect with all water sources placed with precision. Original wood throughout. Original Hutch/Buffet. Go upstairs via the 3 landing stairs or take the automatic lift big enough for a wheel chair. Original "wavy" windows throughout. Up stairs has a beautiful bedroom with original long leaf pine floor. Two of the bedrooms have been converted into a wonderful media room. It could easily be converted back to 2 bedrooms. There is also an office/crafts room. Come see this truly one of a kind small town gems.
Location
State TX
County Austin
Rooms
Bedroom Description 1 Bedroom Up,Primary Bed - 1st Floor,Walk-In Closet
Other Rooms 1 Living Area, Breakfast Room, Family Room, Formal Dining, Home Office/Study, Living Area - 1st Floor, Media
Master Bathroom Half Bath, Primary Bath: Double Sinks, Primary Bath: Jetted Tub, Primary Bath: Separate Shower, Secondary Bath(s): Tub/Shower Combo
Kitchen Instant Hot Water, Island w/o Cooktop, Pantry, Pot Filler, Pots/Pans Drawers, Second Sink, Soft Closing Drawers, Under Cabinet Lighting
Interior
Interior Features Alarm System - Owned, Crown Molding, Window Coverings, Elevator, Fire/Smoke Alarm, High Ceiling, Wired for Sound
Heating Heat Pump
Cooling Central Electric, Heat Pump
Flooring Carpet, Tile, Wood
Exterior
Exterior Feature Covered Patio/Deck, Not Fenced, Patio/Deck, Porch, Private Driveway, Sprinkler System, Storage Shed
Parking Features Attached Garage, Oversized Garage
Garage Spaces 3.0
Roof Type Composition
Street Surface Asphalt,Concrete,Curbs
Private Pool No
Building
Lot Description Corner
Faces East
Story 1.5
Foundation Block & Beam, Pier & Beam
Lot Size Range 0 Up To 1/4 Acre
Sewer Public Sewer
Water Public Water
Structure Type Wood
New Construction No
Schools
Elementary Schools Sealy Elementary School
Middle Schools Sealy Junior High School
High Schools Sealy High School
School District 109 - Sealy
Others
Senior Community No
Restrictions Unknown
Tax ID R000021920
Ownership Full Ownership
Energy Description Attic Vents,Ceiling Fans,HVAC>13 SEER,Radiant Attic Barrier
Acceptable Financing Cash Sale, Conventional, FHA, VA
Tax Rate 2.1558
Disclosures Sellers Disclosure
Listing Terms Cash Sale, Conventional, FHA, VA
Financing Cash Sale,Conventional,FHA,VA
Special Listing Condition Sellers Disclosure
Read Less Info
Want to know what your home might be worth? Contact us for a FREE valuation!

Our team is ready to help you sell your home for the highest possible price ASAP

Bought with Non-MLS
18333 Preston Rd # 100, Dallas, TX, 75252, United States







