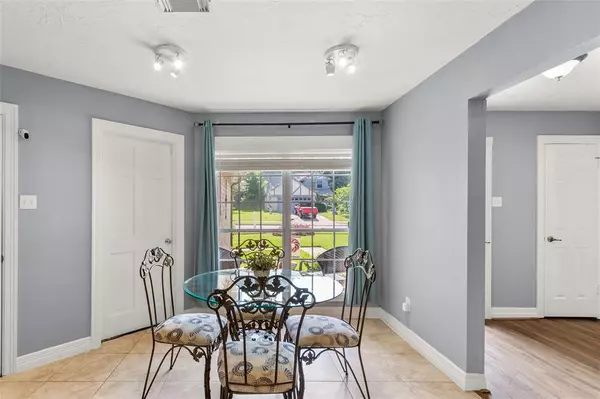$298,000
For more information regarding the value of a property, please contact us for a free consultation.
4 Beds
2 Baths
2,004 SqFt
SOLD DATE : 10/02/2023
Key Details
Property Type Single Family Home
Listing Status Sold
Purchase Type For Sale
Square Footage 2,004 sqft
Price per Sqft $148
Subdivision The Grove
MLS Listing ID 72173328
Sold Date 10/02/23
Style Traditional
Bedrooms 4
Full Baths 2
HOA Fees $25/ann
HOA Y/N 1
Year Built 1980
Annual Tax Amount $5,415
Tax Year 2022
Lot Size 7,576 Sqft
Acres 0.1739
Property Description
Welcome to your dream home! This stunning 1-story residence offers 4 bedrooms, 2 bathrooms, and a wealth of updates that will exceed your expectations. From the recently replaced roofing, AC unit, PEX plumbing, water heater, and windows to the new fence, to ensure the utmost comfort and quality. Step inside and be greeted by a fresh interior and exterior paint that breathes new life into every corner. The modernized kitchen is a chef's delight with its sleek countertops and stainless steel appliances. The spacious layout effortlessly flows from room to room, providing ample space for relaxation and entertainment. The bedrooms are nicely sized and offer a peaceful retreat. Indulge in the ultimate relaxation within the screened-in porch, where you can savor your morning coffee or unwind after a long day. Located in a desirable neighborhood, this home is a true gem that seamlessly blends updates with timeless charm. Don't miss the chance to make this impeccable property your own!
Location
State TX
County Fort Bend
Community Pecan Grove
Area Fort Bend County North/Richmond
Interior
Heating Central Gas
Cooling Central Electric
Flooring Laminate, Vinyl Plank
Fireplaces Number 1
Exterior
Exterior Feature Screened Porch
Parking Features Attached Garage
Garage Spaces 2.0
Pool Above Ground
Roof Type Composition
Private Pool Yes
Building
Lot Description In Golf Course Community
Story 1
Foundation Slab
Lot Size Range 0 Up To 1/4 Acre
Sewer Public Sewer
Water Public Water, Water District
Structure Type Brick,Wood
New Construction No
Schools
Elementary Schools Austin Elementary School (Lamar)
Middle Schools Wessendorf/Lamar Junior High School
High Schools Lamar Consolidated High School
School District 33 - Lamar Consolidated
Others
Senior Community No
Restrictions Deed Restrictions
Tax ID 3780-01-105-0190-901
Acceptable Financing Cash Sale, Conventional, FHA, VA
Tax Rate 2.3082
Disclosures Mud, Sellers Disclosure
Listing Terms Cash Sale, Conventional, FHA, VA
Financing Cash Sale,Conventional,FHA,VA
Special Listing Condition Mud, Sellers Disclosure
Read Less Info
Want to know what your home might be worth? Contact us for a FREE valuation!

Our team is ready to help you sell your home for the highest possible price ASAP

Bought with eXp Realty LLC
18333 Preston Rd # 100, Dallas, TX, 75252, United States







