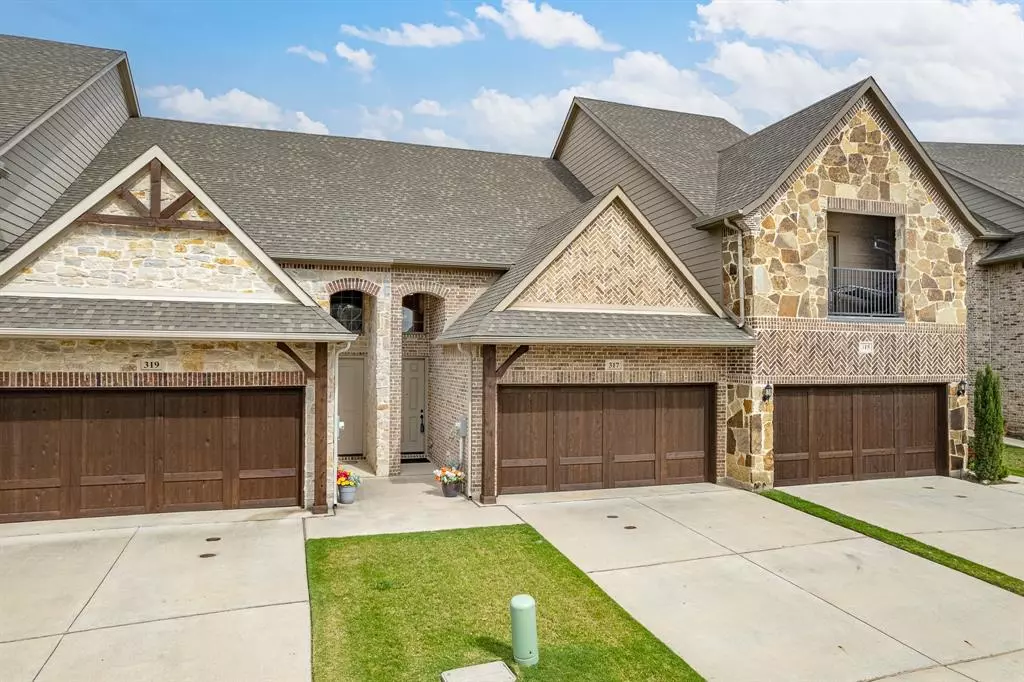$345,000
For more information regarding the value of a property, please contact us for a free consultation.
2 Beds
3 Baths
1,435 SqFt
SOLD DATE : 10/06/2023
Key Details
Property Type Townhouse
Sub Type Townhouse
Listing Status Sold
Purchase Type For Sale
Square Footage 1,435 sqft
Price per Sqft $240
Subdivision Westgate Station
MLS Listing ID 20367882
Sold Date 10/06/23
Style Traditional
Bedrooms 2
Full Baths 2
Half Baths 1
HOA Fees $150/qua
HOA Y/N Mandatory
Year Built 2017
Annual Tax Amount $6,232
Lot Size 2,439 Sqft
Acres 0.056
Property Description
Pristine townhome in Westgate Station. Beautifully maintained and hardly lived in with custom touches. Soaring 10 foot ceilings throughout the entire interior and Vaulted 20 foot living room ceiling. First Floor features the look of wood with the durability of tile. Primary bedroom is on first floor and has a sliding door to a lovely custom patio. Perfect for enjoying a cup of tea or coffee first thing in the morning. Primary Bath features dual sinks, granite countertops, fully tiled shower from floor to ceiling, separate water closet and a walk in closet. Open Concept Floorplan. Kitchen has custom 42inch site finished cabinets with hidden hinges, granite countertops, stainless steel appliances, walk-in pantry, cabinet hardware. Perfect for entertaining! 2nd floor: bedroom, full bath and a cozy loft. Home is light and bright, and has many energy saving features throughout. Property can be sold fully furnished; ask listing agent for more information. Front Yard mowed by HOA.
Location
State TX
County Collin
Direction See Google... or from 544 one light west of SH 78 turn North between Arbys and Chilis on S Westgate Way toward the railroad tracks, look for train, cross railroad tracks go up yonder and turn right onto Eaglecliffes Landing, then left onto Featherstone. Townhome will be on the left.
Rooms
Dining Room 1
Interior
Interior Features Cable TV Available, Decorative Lighting, Granite Counters, Kitchen Island, Open Floorplan, Pantry, Vaulted Ceiling(s), Walk-In Closet(s)
Heating Central, Electric
Cooling Ceiling Fan(s), Central Air, Electric
Flooring Carpet, Ceramic Tile
Appliance Dishwasher, Disposal, Electric Range, Microwave
Heat Source Central, Electric
Laundry Electric Dryer Hookup, Utility Room, Full Size W/D Area, Washer Hookup
Exterior
Garage Spaces 2.0
Fence Brick, Wood
Utilities Available Cable Available, City Sewer, City Water, Individual Water Meter
Roof Type Composition
Total Parking Spaces 2
Garage Yes
Building
Lot Description Interior Lot
Story Two
Foundation Slab
Level or Stories Two
Structure Type Brick,Siding
Schools
Elementary Schools Birmingham
High Schools Wylie East
School District Wylie Isd
Others
Restrictions Architectural,Deed
Ownership Pepin
Financing Cash
Read Less Info
Want to know what your home might be worth? Contact us for a FREE valuation!

Our team is ready to help you sell your home for the highest possible price ASAP

©2024 North Texas Real Estate Information Systems.
Bought with Shannon Braden-Perdew • Monument Realty

18333 Preston Rd # 100, Dallas, TX, 75252, United States


