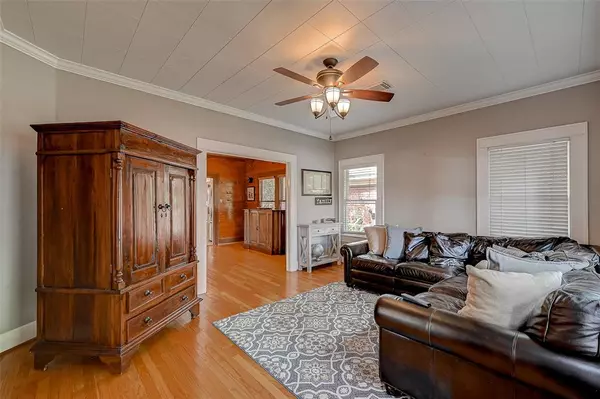$825,000
For more information regarding the value of a property, please contact us for a free consultation.
2 Beds
3 Baths
1,963 SqFt
SOLD DATE : 10/09/2023
Key Details
Property Type Single Family Home
Listing Status Sold
Purchase Type For Sale
Square Footage 1,963 sqft
Price per Sqft $411
Subdivision Woodson Place
MLS Listing ID 34957874
Sold Date 10/09/23
Style Traditional
Bedrooms 2
Full Baths 3
Year Built 1925
Annual Tax Amount $17,904
Tax Year 2022
Lot Size 6,250 Sqft
Acres 0.1435
Property Description
Charming Craftsman Bungalow! Professionally landscaped front yard and inviting front porch welcome you inside! Handsome wood floors, shiplap walls in Dining Room, light filled period windows looking out to green trees all add character to this eclectic home. Kitchen boasts loads of cabinets, island countertop, desk nook and SS appliances. Two bedrooms down, each with a private bath accented with art deco glass blocks. Second Floor addition includes versatile Gameroom and Study all could serve as a Guest Room as well. Beautifully designed Backyard oasis boasts stone paths, fountains and outdoor kitchen gazebo with grill and TV, perfect for gathering and entertaining! Garage Apartment has full kitchen, separate bedroom and bath and offers income potential or a perfect Guest Suite. Zoned to sought after Travis Elementary!!! Walk to hike and bike and popular restaurants nearby.
Location
State TX
County Harris
Area Heights/Greater Heights
Rooms
Bedroom Description 1 Bedroom Up,2 Bedrooms Down,Primary Bed - 1st Floor
Other Rooms 1 Living Area, Formal Dining, Formal Living, Gameroom Up, Garage Apartment, Home Office/Study
Den/Bedroom Plus 3
Kitchen Breakfast Bar, Island w/ Cooktop, Pots/Pans Drawers
Interior
Interior Features Alarm System - Owned, Dryer Included, Refrigerator Included, Washer Included
Heating Central Gas
Cooling Central Electric
Flooring Tile, Wood
Exterior
Exterior Feature Back Yard, Back Yard Fenced, Detached Gar Apt /Quarters, Fully Fenced, Outdoor Kitchen, Patio/Deck, Porch, Sprinkler System
Parking Features Detached Garage
Garage Spaces 2.0
Roof Type Composition
Accessibility Automatic Gate
Private Pool No
Building
Lot Description Subdivision Lot
Faces East
Story 1.5
Foundation Pier & Beam
Lot Size Range 0 Up To 1/4 Acre
Sewer Public Sewer
Water Public Water
Structure Type Wood
New Construction No
Schools
Elementary Schools Travis Elementary School (Houston)
Middle Schools Hogg Middle School (Houston)
High Schools Heights High School
School District 27 - Houston
Others
Senior Community No
Restrictions Deed Restrictions
Tax ID 051-375-000-0011
Ownership Full Ownership
Energy Description Ceiling Fans,Energy Star Appliances
Acceptable Financing Cash Sale, Conventional
Tax Rate 2.2019
Disclosures Sellers Disclosure
Listing Terms Cash Sale, Conventional
Financing Cash Sale,Conventional
Special Listing Condition Sellers Disclosure
Read Less Info
Want to know what your home might be worth? Contact us for a FREE valuation!

Our team is ready to help you sell your home for the highest possible price ASAP

Bought with Martha Turner Sotheby's International Realty
18333 Preston Rd # 100, Dallas, TX, 75252, United States







