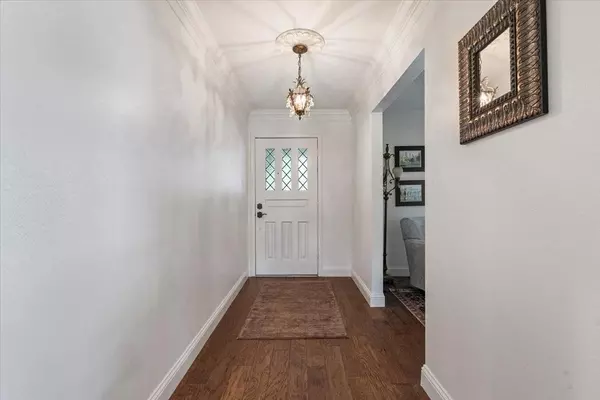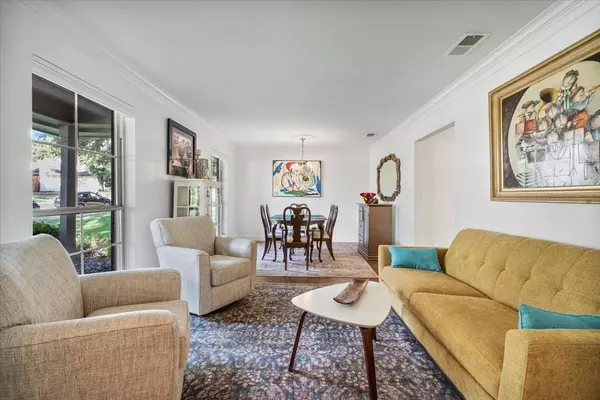$750,000
For more information regarding the value of a property, please contact us for a free consultation.
4 Beds
3 Baths
2,358 SqFt
SOLD DATE : 10/11/2023
Key Details
Property Type Single Family Home
Sub Type Single Family Residence
Listing Status Sold
Purchase Type For Sale
Square Footage 2,358 sqft
Price per Sqft $318
Subdivision Canyon Park Estates First Sec
MLS Listing ID 20403310
Sold Date 10/11/23
Style Ranch,Traditional
Bedrooms 4
Full Baths 2
Half Baths 1
HOA Fees $1/ann
HOA Y/N Voluntary
Year Built 1967
Annual Tax Amount $9,632
Lot Size 0.270 Acres
Acres 0.27
Property Description
Enjoy the casual elegance of this Ranch style home. It sits on a large, attractive corner lot with inviting curb appeal. This home offers beautiful hardwood floors throughout with an open-concept kitchen, spacious family room with a cozy gas fireplace and formal dining room. Entertain in the many vignettes offered in the wine and coffee lounge or by the side patio for grilling or relax in the attractive backyard. Since Canyon Creek is known for its golf course community you'll find a 10X20 shed with electricity to store everything from your golf cart, to your tools and bikes! Bigger toys, no problem, take a look at the backyard with extra wide gates that can easily store your Boat or RV. This community has wide streets and sidewalks everywhere so you can safely walk or ride bikes to the park. Living here is easy with Award winning schools and location! Seller bought the home as a 4 bedroom but closed up the window in one of the 4 bedrooms and will re-open prior to closing.
Location
State TX
County Collin
Community Curbs, Sidewalks
Direction From PGBT exit Custer and head South. Turn left on Lookout, right on Vista Cliff, right on Ridgeview. Home is on the right corner.
Rooms
Dining Room 2
Interior
Interior Features Built-in Wine Cooler, Cable TV Available, Decorative Lighting, Double Vanity, Flat Screen Wiring, Granite Counters, High Speed Internet Available, Kitchen Island, Open Floorplan, Pantry, Vaulted Ceiling(s), Walk-In Closet(s), Wet Bar
Heating Central, Electric, Fireplace(s)
Cooling Ceiling Fan(s), Central Air, Electric
Flooring Wood, Other
Fireplaces Number 1
Fireplaces Type Brick, Family Room, Gas Starter
Appliance Dishwasher, Disposal, Gas Cooktop, Double Oven
Heat Source Central, Electric, Fireplace(s)
Laundry Full Size W/D Area, Washer Hookup
Exterior
Exterior Feature Covered Patio/Porch, Private Yard
Garage Spaces 2.0
Fence Back Yard, Gate, Wood
Community Features Curbs, Sidewalks
Utilities Available Alley, Cable Available, City Sewer, City Water, Concrete, Curbs, Sidewalk
Roof Type Composition
Total Parking Spaces 2
Garage Yes
Building
Lot Description Corner Lot, Few Trees, Landscaped, Sprinkler System, Subdivision
Story One
Foundation Slab
Level or Stories One
Structure Type Brick
Schools
Elementary Schools Aldridge
Middle Schools Wilson
High Schools Vines
School District Plano Isd
Others
Ownership See Tax
Acceptable Financing Cash, Conventional
Listing Terms Cash, Conventional
Financing Conventional
Read Less Info
Want to know what your home might be worth? Contact us for a FREE valuation!

Our team is ready to help you sell your home for the highest possible price ASAP

©2025 North Texas Real Estate Information Systems.
Bought with Michele Balady Beach • Dave Perry Miller Real Estate
18333 Preston Rd # 100, Dallas, TX, 75252, United States







