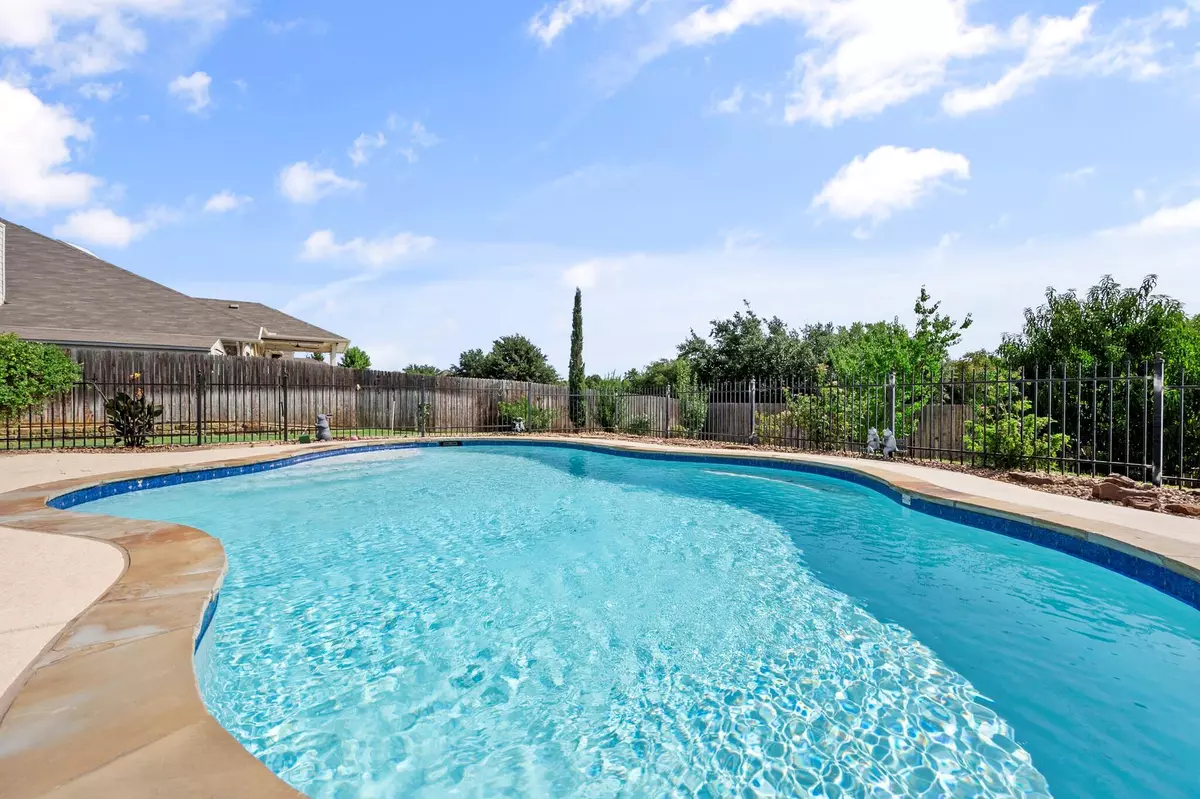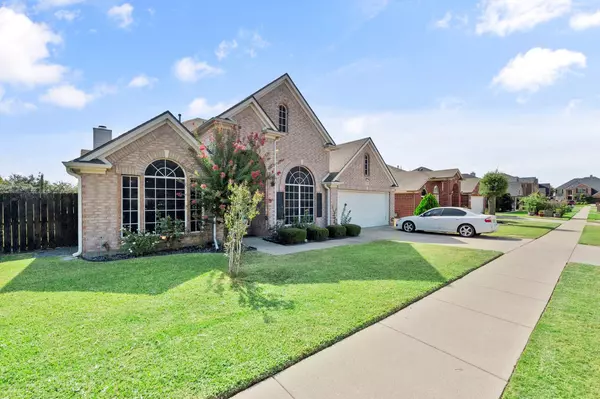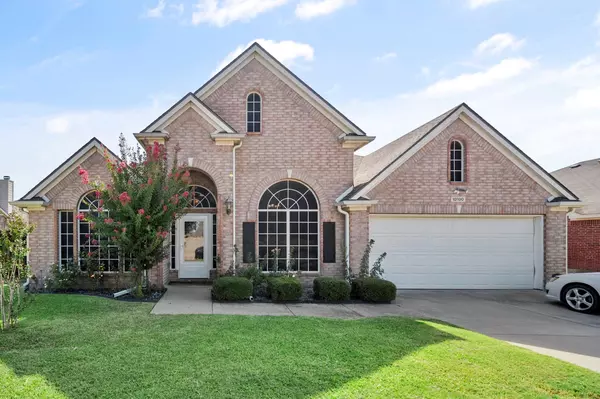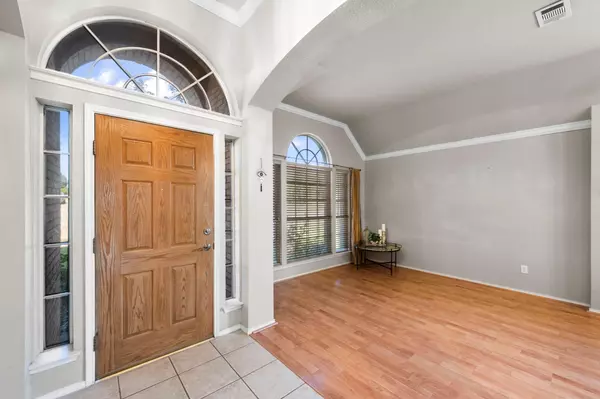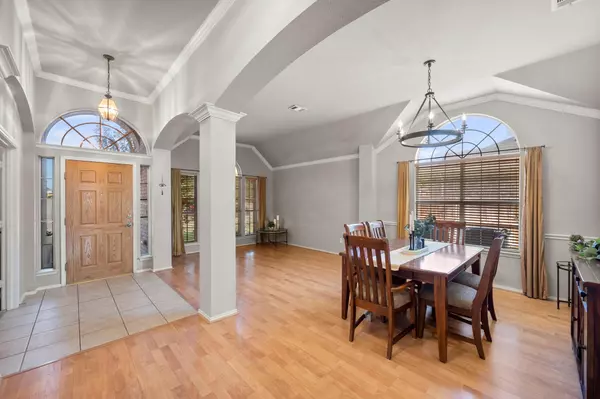$475,000
For more information regarding the value of a property, please contact us for a free consultation.
4 Beds
2 Baths
2,765 SqFt
SOLD DATE : 10/16/2023
Key Details
Property Type Single Family Home
Sub Type Single Family Residence
Listing Status Sold
Purchase Type For Sale
Square Footage 2,765 sqft
Price per Sqft $171
Subdivision Kingsridge Add
MLS Listing ID 20396605
Sold Date 10/16/23
Style Traditional
Bedrooms 4
Full Baths 2
HOA Fees $12
HOA Y/N Mandatory
Year Built 2003
Annual Tax Amount $10,779
Lot Size 0.257 Acres
Acres 0.257
Property Description
Welcome HOME to a SPACIOUS, open concept property that is truly situated for ENTERTAINING all year around. CONVENIENTLY located minutes from I3W, 377 and just a short distance from downtown Keller and all of it's fun - dining, entertainment and shopping. STUNNING archways, tall ceilings and tons of NATURAL LIGHT throughout. Living room features cozy fireplace plus a SUPERB view of backyard. AWESOME kitchen boasts granite countertops, tons of cabinet space, gas cooking, island plus a skylight! Roomy primary suite has plenty of space for sitting area, walk in closet and large ensuite w double vanities, soaking tub and separate shower. You will also love the game, family room right off of the kitchen. Imagine all of the memories you will make beating the Texas heat in the SPARKLING SALT WATER POOL. And, the property backs up to a greenbelt! We are so EXCITED to show you this exquisite property and help you make it YOURS. This is a MUST SEE - so GIVE US A CALL. Keller ISD.
Location
State TX
County Tarrant
Direction From I20, take 35W North to 377 towards Keller. Exit Heritage Trace Parkway and turn left. Turn Right onto Wall Price Keller Rd. Turn left on to Bison Ct and curve around to Lori Valley Lane. Turn right on St James St. Proprety will be on your right.
Rooms
Dining Room 2
Interior
Interior Features Cable TV Available, Chandelier, Decorative Lighting, Double Vanity, Eat-in Kitchen, Granite Counters, High Speed Internet Available, Kitchen Island, Open Floorplan, Pantry, Walk-In Closet(s)
Heating Central, Electric, Fireplace(s)
Cooling Ceiling Fan(s), Central Air, Electric
Flooring Carpet, Ceramic Tile, Laminate
Fireplaces Number 1
Fireplaces Type Gas Logs, Living Room
Appliance Dishwasher, Disposal, Gas Range, Gas Water Heater, Plumbed For Gas in Kitchen
Heat Source Central, Electric, Fireplace(s)
Laundry Electric Dryer Hookup, Utility Room, Full Size W/D Area, Washer Hookup
Exterior
Exterior Feature Rain Gutters, Storage
Garage Spaces 2.0
Fence Back Yard, Metal, Wood, Other
Pool Gunite, In Ground, Outdoor Pool, Pool Sweep, Pump, Salt Water
Utilities Available Cable Available, City Sewer, City Water, Concrete, Electricity Available, Electricity Connected, Individual Gas Meter, Natural Gas Available, Underground Utilities
Roof Type Composition,Shingle
Total Parking Spaces 2
Garage Yes
Private Pool 1
Building
Lot Description Few Trees, Landscaped, Sprinkler System
Story One
Foundation Slab
Level or Stories One
Structure Type Brick
Schools
Elementary Schools Freedom
Middle Schools Hillwood
High Schools Central
School District Keller Isd
Others
Ownership See offer instructions.
Acceptable Financing Cash, Conventional, FHA, Texas Vet, VA Loan
Listing Terms Cash, Conventional, FHA, Texas Vet, VA Loan
Financing FHA
Special Listing Condition Survey Available
Read Less Info
Want to know what your home might be worth? Contact us for a FREE valuation!

Our team is ready to help you sell your home for the highest possible price ASAP

©2025 North Texas Real Estate Information Systems.
Bought with Justin Aaron • Texas Real Estate HQ
18333 Preston Rd # 100, Dallas, TX, 75252, United States


