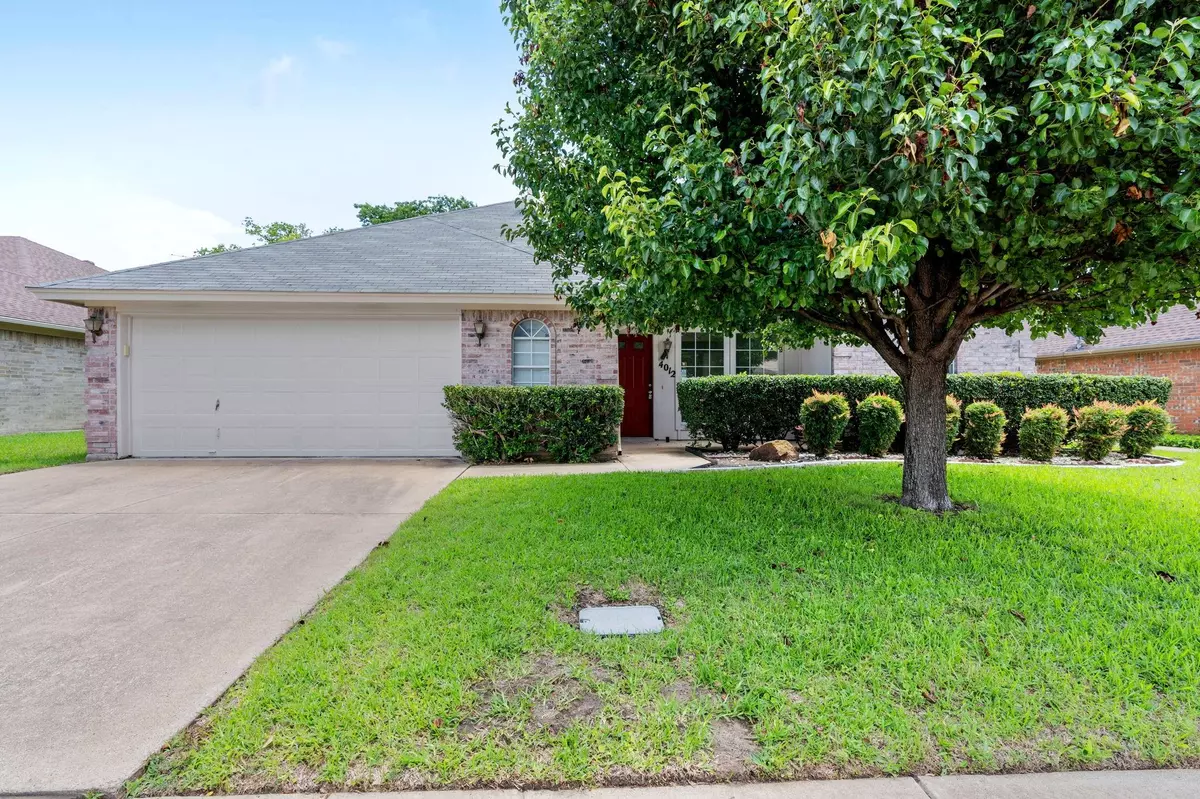$280,000
For more information regarding the value of a property, please contact us for a free consultation.
3 Beds
2 Baths
1,445 SqFt
SOLD DATE : 10/16/2023
Key Details
Property Type Single Family Home
Sub Type Single Family Residence
Listing Status Sold
Purchase Type For Sale
Square Footage 1,445 sqft
Price per Sqft $193
Subdivision Glenview Park Add
MLS Listing ID 20432172
Sold Date 10/16/23
Style Traditional
Bedrooms 3
Full Baths 2
HOA Y/N None
Year Built 1992
Annual Tax Amount $5,190
Lot Size 7,710 Sqft
Acres 0.177
Property Description
NEW ROOF - July 2023. Foundation work completed in September 2023 - transferable warranty. Charming single-story brick traditional in the Glenview Park neighborhood. Featuring 1,445 sf of living space, 3 bedrooms with new carpet, and 2 full bathrooms and 2 car garage. Upon entering, you'll be greeted by fresh paint throughout, creating a clean and welcoming ambiance. High ceilings and an open concept floor plan seamlessly connects the living, kitchen and dining. The primary suite boasts a walk-in closet, dual vanities, a linen closet, separate shower, and garden tub. Utility room with cabinets and space for a full-size washer and dryer. Step outside to the large backyard, enclosed by a privacy fence. Just minutes away from highway access and a plethora of dining and shopping options. This home is move-in ready! Don't miss the opportunity to make this gem your own.
Location
State TX
County Tarrant
Direction South on Rufe Snow. Right on Glenview. Left on Chapel Park. Property is on the left.
Rooms
Dining Room 1
Interior
Interior Features Cable TV Available, Chandelier, Decorative Lighting, Double Vanity, Eat-in Kitchen, High Speed Internet Available, Open Floorplan, Sound System Wiring, Vaulted Ceiling(s), Walk-In Closet(s)
Heating Central, Electric, Fireplace(s)
Cooling Ceiling Fan(s), Central Air, Electric
Flooring Carpet, Ceramic Tile
Fireplaces Number 1
Fireplaces Type Brick, Living Room, Raised Hearth
Equipment Irrigation Equipment
Appliance Dishwasher, Disposal, Electric Range, Electric Water Heater, Refrigerator, Vented Exhaust Fan
Heat Source Central, Electric, Fireplace(s)
Exterior
Exterior Feature Covered Patio/Porch, Rain Gutters
Garage Spaces 2.0
Fence Back Yard, Wood
Utilities Available Asphalt, Cable Available, City Sewer, City Water, Curbs, Electricity Connected, Individual Water Meter, Phone Available, Sidewalk
Roof Type Composition
Total Parking Spaces 2
Garage Yes
Building
Lot Description Interior Lot, Landscaped, Level, Lrg. Backyard Grass, Sprinkler System
Story One
Foundation Slab
Level or Stories One
Structure Type Brick
Schools
Elementary Schools Mullendore
Middle Schools Norichland
High Schools Richland
School District Birdville Isd
Others
Ownership Of Record
Acceptable Financing Cash, Conventional
Listing Terms Cash, Conventional
Financing Conventional
Read Less Info
Want to know what your home might be worth? Contact us for a FREE valuation!

Our team is ready to help you sell your home for the highest possible price ASAP

©2025 North Texas Real Estate Information Systems.
Bought with Jennifer Johnson • Synergy Realty
18333 Preston Rd # 100, Dallas, TX, 75252, United States







