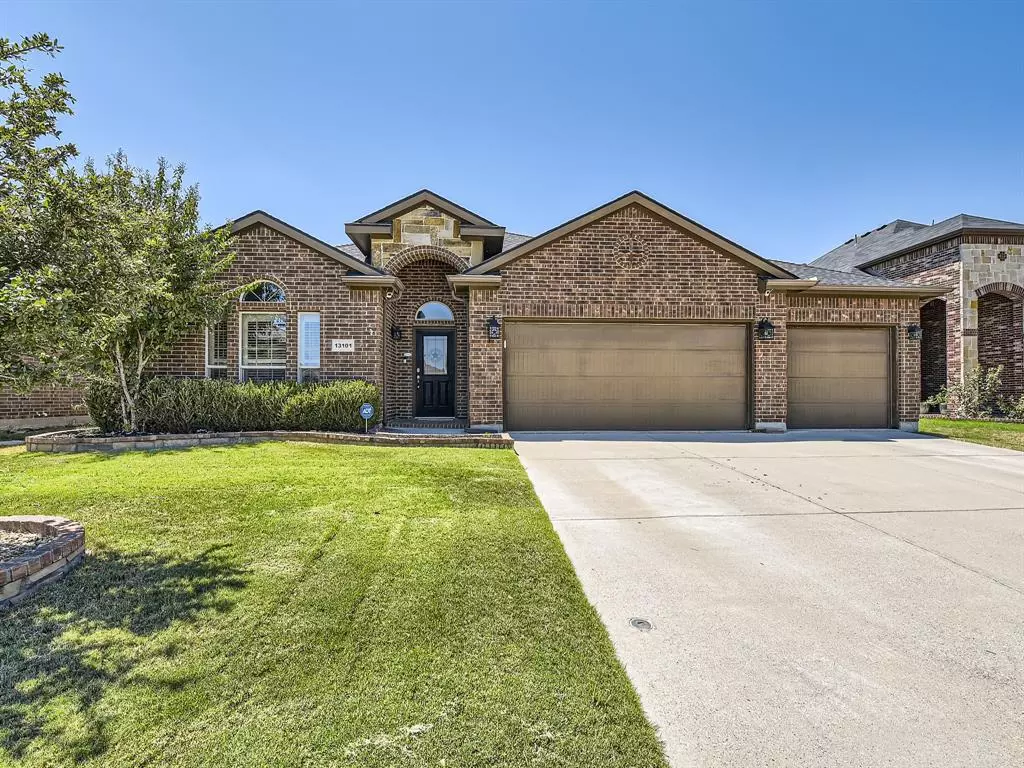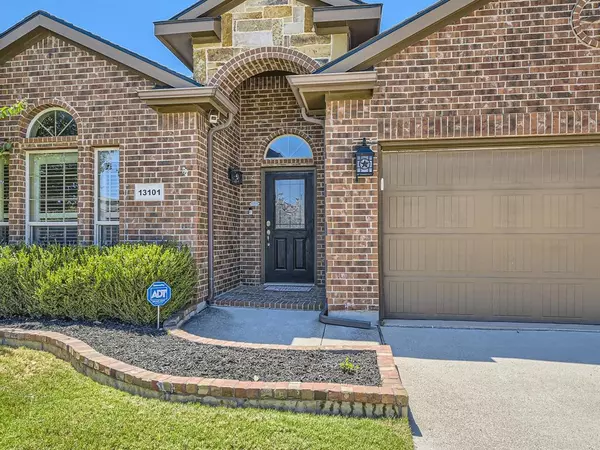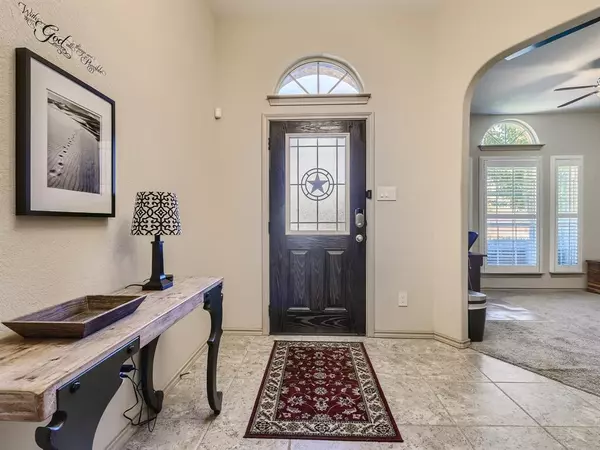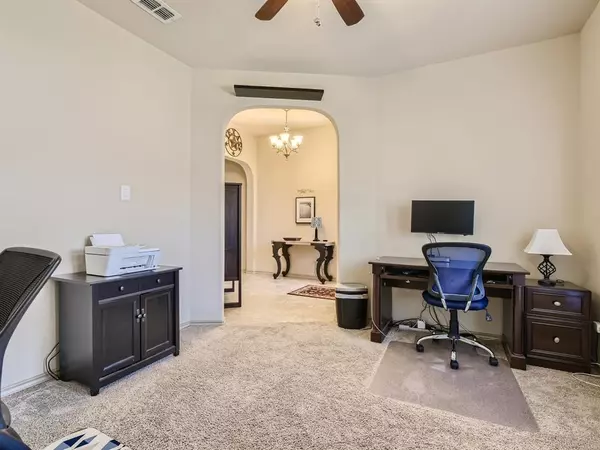$384,900
For more information regarding the value of a property, please contact us for a free consultation.
3 Beds
2 Baths
1,844 SqFt
SOLD DATE : 10/18/2023
Key Details
Property Type Single Family Home
Sub Type Single Family Residence
Listing Status Sold
Purchase Type For Sale
Square Footage 1,844 sqft
Price per Sqft $208
Subdivision Rolling Meadows East
MLS Listing ID 20408693
Sold Date 10/18/23
Style Traditional
Bedrooms 3
Full Baths 2
HOA Fees $36/ann
HOA Y/N Mandatory
Year Built 2013
Annual Tax Amount $7,723
Lot Size 7,623 Sqft
Acres 0.175
Property Description
Step into this exquisite 3 bedroom, 2 bathroom ranch-style home with an office and 3-car garage! Brick and stone elevations and arched doorways add a touch of sophistication. 36-inch knotty alder custom cabinetry in the kitchen pairs perfectly with stainless steel appliances and gleaming granite countertops. Throughout the home, 17-inch ceramic tiles grace wet areas, while the master and secondary baths showcase tasteful tile surrounds in their showers. Hardwood and carpeted floors compliment the balance of the home. Attention to detail extends to the landscaping, complete with a sprinkler system and the energy-efficient low-e dual pane windows. Embrace the convenience of community living with opportunities to meet the neighbors at the refreshing community pool. Situated in a sought-after school district near major thoroughfares it ensures easy access to local amenities and a harmonious blend of style, functionality, and location. Click the Virtual Tour link to view the 3D walkthrough.
Location
State TX
County Tarrant
Community Pool
Direction From I-35W Fort Worth, TX continue to Keller Hicks Rd. Exit from I-35W S. Take Alliance Gateway Fwy to Alta Vista Rd. Take Keller Haslet Rd to Monte Alto St.
Rooms
Dining Room 1
Interior
Interior Features Decorative Lighting, Granite Counters, Open Floorplan, Pantry
Cooling Ceiling Fan(s), Central Air
Flooring Carpet, Tile, Wood
Fireplaces Number 1
Fireplaces Type Wood Burning
Appliance Dishwasher, Electric Range, Microwave
Laundry In Hall
Exterior
Garage Spaces 3.0
Fence Back Yard, Wood
Community Features Pool
Utilities Available City Sewer, City Water
Roof Type Composition
Total Parking Spaces 3
Garage Yes
Building
Lot Description Level
Story One
Foundation Slab
Level or Stories One
Structure Type Brick
Schools
Elementary Schools Ridgeview
Middle Schools Trinity Springs
High Schools Timber Creek
School District Keller Isd
Others
Restrictions Deed
Ownership Jody Miller, LeeAnne Miller
Acceptable Financing Cash, Conventional, FHA, VA Loan
Listing Terms Cash, Conventional, FHA, VA Loan
Financing Conventional
Read Less Info
Want to know what your home might be worth? Contact us for a FREE valuation!

Our team is ready to help you sell your home for the highest possible price ASAP

©2025 North Texas Real Estate Information Systems.
Bought with Wendy Howard • Keller Williams Brazos West
18333 Preston Rd # 100, Dallas, TX, 75252, United States







